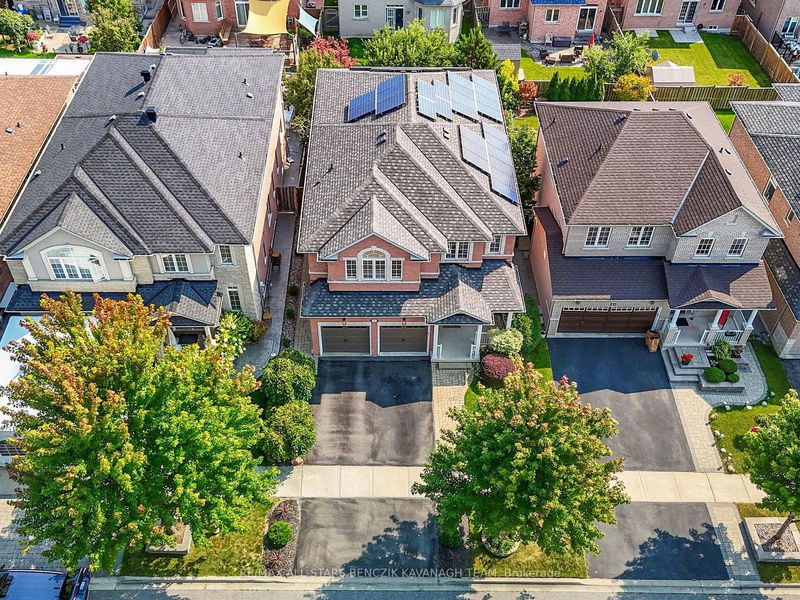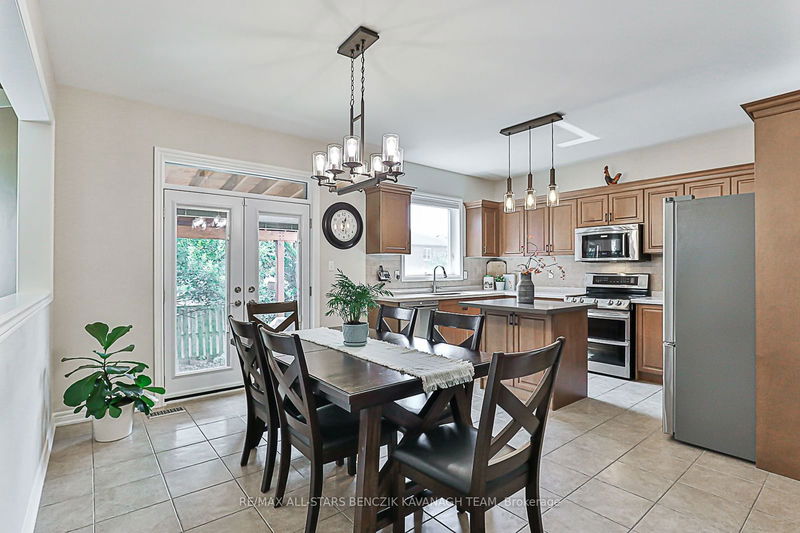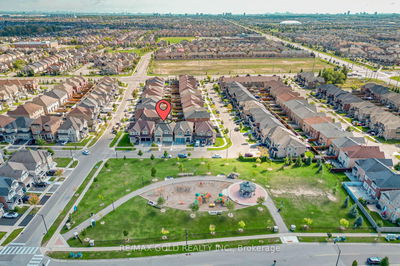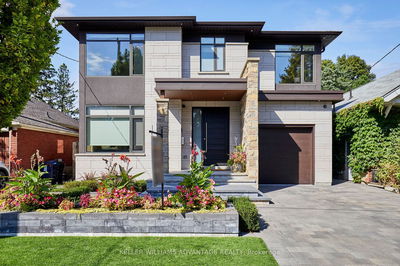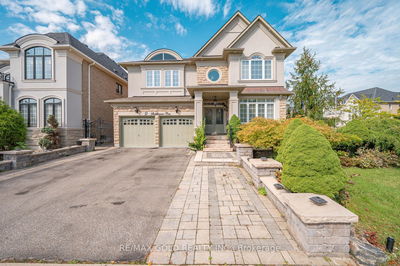23 Batchford
Box Grove | Markham
$1,675,000.00
Listed 8 days ago
- 4 bed
- 5 bath
- 2500-3000 sqft
- 2.0 parking
- Detached
Instant Estimate
$1,677,576
+$2,576 compared to list price
Upper range
$1,789,656
Mid range
$1,677,576
Lower range
$1,565,496
Property history
- Sep 30, 2024
- 8 days ago
Sold conditionally
Listed for $1,675,000.00 • on market
- Sep 5, 2024
- 1 month ago
Terminated
Listed for $1,750,000.00 • 25 days on market
- Jun 25, 2024
- 3 months ago
Terminated
Listed for $1,885,000.00 • about 2 months on market
- Jun 6, 2024
- 4 months ago
Terminated
Listed for $1,938,888.00 • 19 days on market
Location & area
Schools nearby
Home Details
- Description
- Prestigious Box Grove Community! Turn Key 2925 SF, 4+1 Bedroom, 5 Bathroom Home, Original Owners! Separate Entrance to Finished Basement!! Owned $$ Income $$ Generating Solar Panels Included!! Meticulously Maintained & Full of Upgrades! Gourmet Kitchen w/Quartz Counters, Stainless Steel Appliances, Centre Island & Walk out to Covered Deck. Large Family Room w/Hardwood Flooring & Gas Fireplace & Main Floor Office! Convenient Laundry Room w/ Custom Built-ins, Direct Access to Garage & Side Yard Access & 2nd Staircase to Fully Finished Basement. Easily Add Bedroom (Dining Area) & Shower to the Basement, Ideal for Multigenerational Living. Primary Bedroom w/Hardwood Flooring, Large Walk-in Closet with Organizers & Spa-like 5pc bath. Private backyard Oasis includes Covered Trex Deck with Pergola, Vegetable Garden & Flower Beds. Roof ('21). Garage Boasts Updated Doors & Slat Wall. Located Close to Local Amenities: Longo's, Rexall, Walmart, Medical Centre & Hospital. Highly Rated Schools, Parks & Easy Access to Hwy 407 for a Smooth Commute T/O GTA!!
- Additional media
- https://www.winsold.com/tour/365167
- Property taxes
- $6,262.59 per year / $521.88 per month
- Basement
- Finished
- Basement
- Sep Entrance
- Year build
- -
- Type
- Detached
- Bedrooms
- 4 + 1
- Bathrooms
- 5
- Parking spots
- 2.0 Total | 2.0 Garage
- Floor
- -
- Balcony
- -
- Pool
- None
- External material
- Brick
- Roof type
- -
- Lot frontage
- -
- Lot depth
- -
- Heating
- Forced Air
- Fire place(s)
- Y
- Main
- Living
- 10’11” x 10’7”
- Dining
- 10’11” x 10’7”
- Family
- 17’7” x 10’11”
- Kitchen
- 12’11” x 8’8”
- Breakfast
- 14’4” x 9’10”
- Office
- 9’11” x 8’12”
- 2nd
- Prim Bdrm
- 18’9” x 13’5”
- 2nd Br
- 13’3” x 9’11”
- 3rd Br
- 15’8” x 12’6”
- 4th Br
- 16’3” x 10’11”
- Bsmt
- Rec
- 20’1” x 13’10”
- Br
- 17’2” x 13’2”
Listing Brokerage
- MLS® Listing
- N9374151
- Brokerage
- RE/MAX ALL-STARS BENCZIK KAVANAGH TEAM
Similar homes for sale
These homes have similar price range, details and proximity to 23 Batchford

