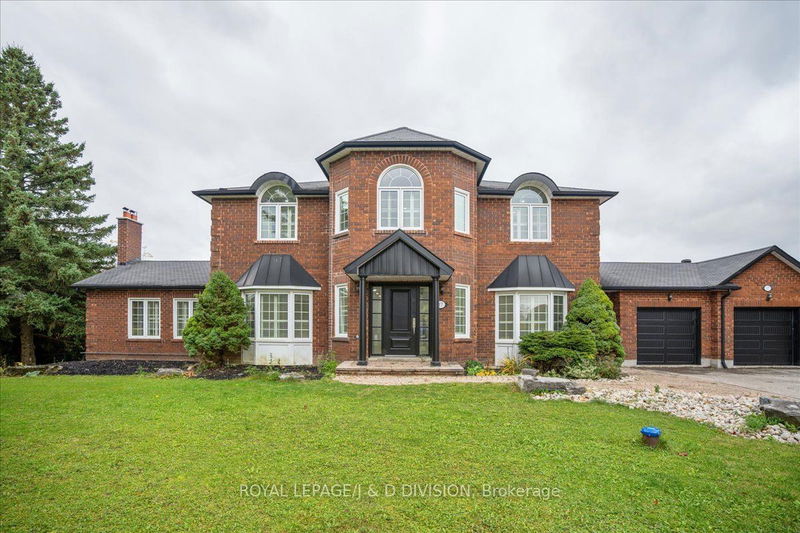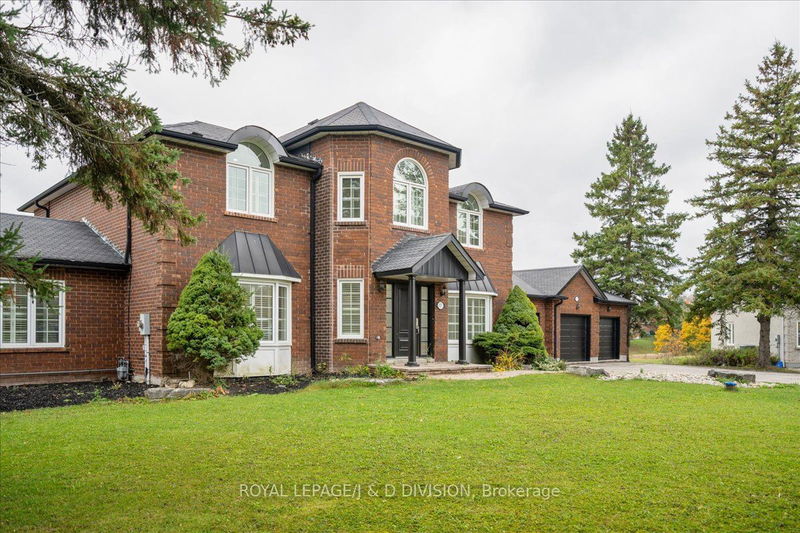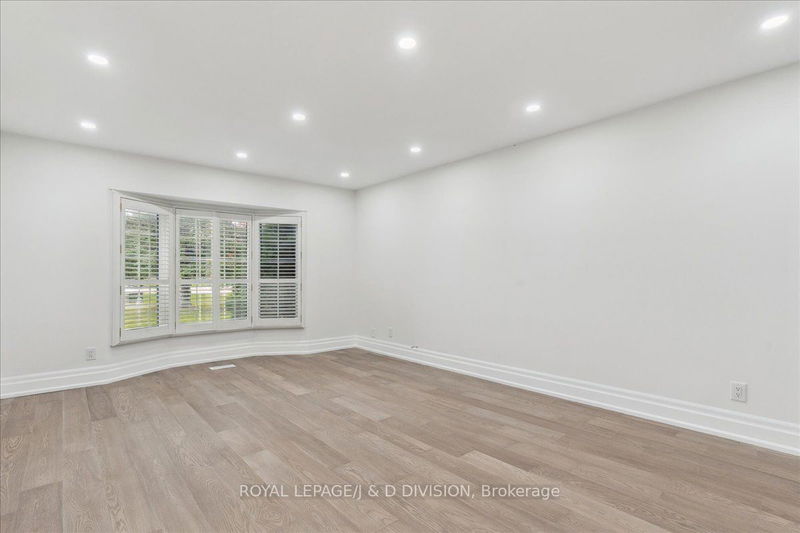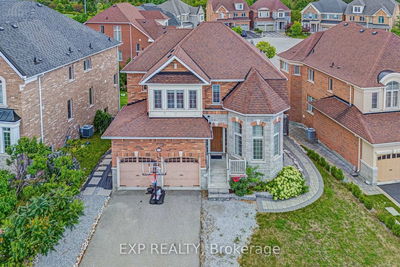17 Sleepy Hollow
Rural Whitchurch-Stouffville | Whitchurch-Stouffville
$2,888,000.00
Listed 8 days ago
- 4 bed
- 4 bath
- 3500-5000 sqft
- 9.0 parking
- Detached
Instant Estimate
$2,695,752
-$192,248 compared to list price
Upper range
$3,008,734
Mid range
$2,695,752
Lower range
$2,382,770
Property history
- Now
- Listed on Sep 30, 2024
Listed for $2,888,000.00
8 days on market
- Mar 27, 2024
- 6 months ago
Terminated
Listed for $3,289,000.00 • 6 months on market
Location & area
Schools nearby
Home Details
- Description
- Welcome to this special, newly renovated, beautiful, executive family home in prestigious Sleepy Hollow Estates. Nestled on the best cul-de-sac lot backing onto conservation land & golf course with breathtaking west views and unbelievable sunsets. The kitchen features an island, exquisite granite counters, spacious brkst rm with walk-out to deck. The oversized family rm has a gas frpl, walkout to a large deck overlooking a beautiful rebuilt Betz pool. The grand central staircase adds a touch of elegance leading to 4 bdrms and the primary bdrm retreat features sitting area, walk-in closet & modern 5 pc ensuite. The fully finished basement with walkout and side entrance is fabulous space with a rec rm, bar or secondary kitchen, games area, frpl, 2 bdrms and 4 pc bath. This home is a must-see and won't last! Don't miss the opportunity to call this stunning home yours! By appointment only.
- Additional media
- https://media.otbxair.com/17-Sleepy-Hollow-Ln/idx
- Property taxes
- $9,187.36 per year / $765.61 per month
- Basement
- Fin W/O
- Basement
- Sep Entrance
- Year build
- -
- Type
- Detached
- Bedrooms
- 4 + 2
- Bathrooms
- 4
- Parking spots
- 9.0 Total | 3.0 Garage
- Floor
- -
- Balcony
- -
- Pool
- Inground
- External material
- Brick
- Roof type
- -
- Lot frontage
- -
- Lot depth
- -
- Heating
- Forced Air
- Fire place(s)
- Y
- Ground
- Foyer
- 13’1” x 11’2”
- Living
- 18’10” x 12’12”
- Dining
- 15’1” x 12’9”
- Kitchen
- 12’12” x 12’11”
- Breakfast
- 14’11” x 12’10”
- Family
- 19’12” x 19’12”
- Office
- 12’9” x 12’0”
- 2nd
- Prim Bdrm
- 30’1” x 18’3”
- 2nd Br
- 15’7” x 12’12”
- 3rd Br
- 14’6” x 13’1”
- 4th Br
- 13’1” x 12’11”
- Lower
- Rec
- 19’1” x 18’11”
Listing Brokerage
- MLS® Listing
- N9374388
- Brokerage
- ROYAL LEPAGE/J & D DIVISION
Similar homes for sale
These homes have similar price range, details and proximity to 17 Sleepy Hollow









