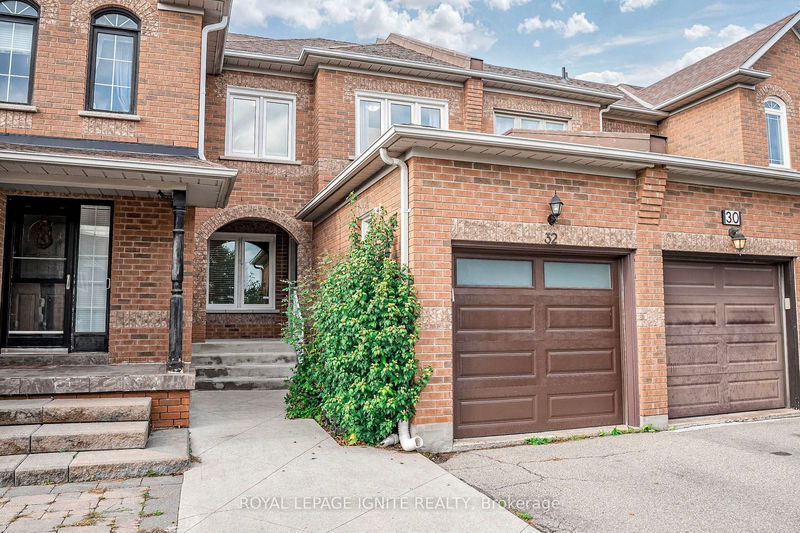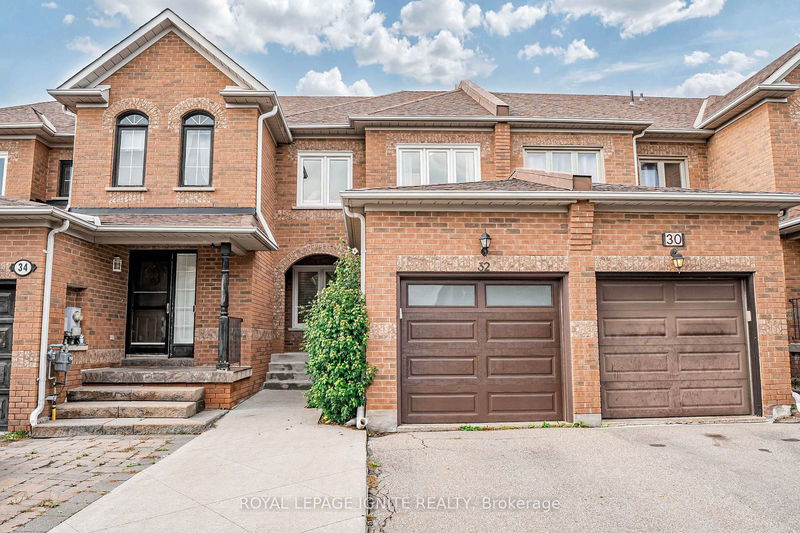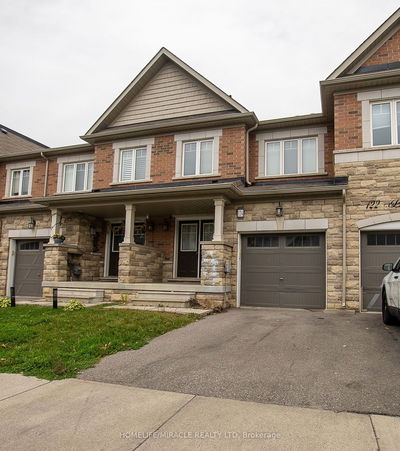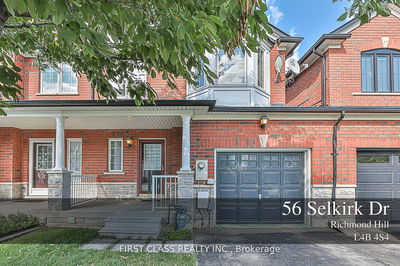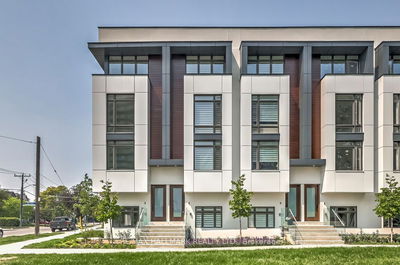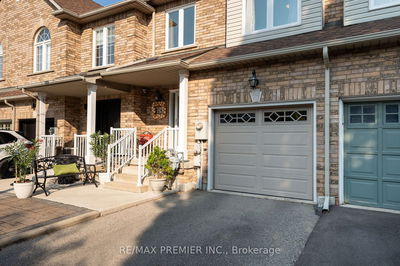32 Parktree
Maple | Vaughan
$888,000.00
Listed 6 days ago
- 3 bed
- 4 bath
- - sqft
- 3.0 parking
- Att/Row/Twnhouse
Instant Estimate
$944,122
+$56,122 compared to list price
Upper range
$991,126
Mid range
$944,122
Lower range
$897,117
Property history
- Now
- Listed on Oct 1, 2024
Listed for $888,000.00
6 days on market
Location & area
Schools nearby
Home Details
- Description
- Beautifully maintained freehold townhome featuring 3+1 bedrooms and 3 baths in the highly desirable Maple neighbourhood. Conveniently located near top-rated schools, parks, public transit, Vaughan Mills, Canada's Wonderland, and the upcoming Vaughan Smart Hospital. This home offers updated laminate flooring in the basement (2014), main floor (2018), and second floor (2018). The finished basement (2018) includes a spacious rec room, a 4-piece bath, and a 4th bedroom. The modern kitchen boasts quartz countertops (2022). Recent upgrades include new windows (2022) except in the front living room and basement, new air conditioning, pot lights (excluding the basement), a new garage door (2023), and updated basement stairs. Freshly painted throughout. Enjoy the fully fenced backyard, perfect for family living. Just minutes to Highway 400, Vaughan Mills, and parks. Located near the highly regarded Michael Cranny PS and Maple High School. An excellent opportunity to settle in a great family-friendly community!
- Additional media
- https://westbluemedia.com/0924/32parktree_.html
- Property taxes
- $3,711.79 per year / $309.32 per month
- Basement
- Finished
- Year build
- -
- Type
- Att/Row/Twnhouse
- Bedrooms
- 3 + 1
- Bathrooms
- 4
- Parking spots
- 3.0 Total | 1.0 Garage
- Floor
- -
- Balcony
- -
- Pool
- None
- External material
- Brick
- Roof type
- -
- Lot frontage
- -
- Lot depth
- -
- Heating
- Forced Air
- Fire place(s)
- N
- Main
- Living
- 20’1” x 8’9”
- Dining
- 20’1” x 8’9”
- Kitchen
- 17’3” x 10’7”
- Breakfast
- 0’0” x 0’0”
- 2nd
- Prim Bdrm
- 14’11” x 10’11”
- 2nd Br
- 11’7” x 8’11”
- 3rd Br
- 12’2” x 7’10”
- Bsmt
- 4th Br
- 0’0” x 0’0”
- Rec
- 0’0” x 0’0”
Listing Brokerage
- MLS® Listing
- N9375528
- Brokerage
- ROYAL LEPAGE IGNITE REALTY
Similar homes for sale
These homes have similar price range, details and proximity to 32 Parktree
