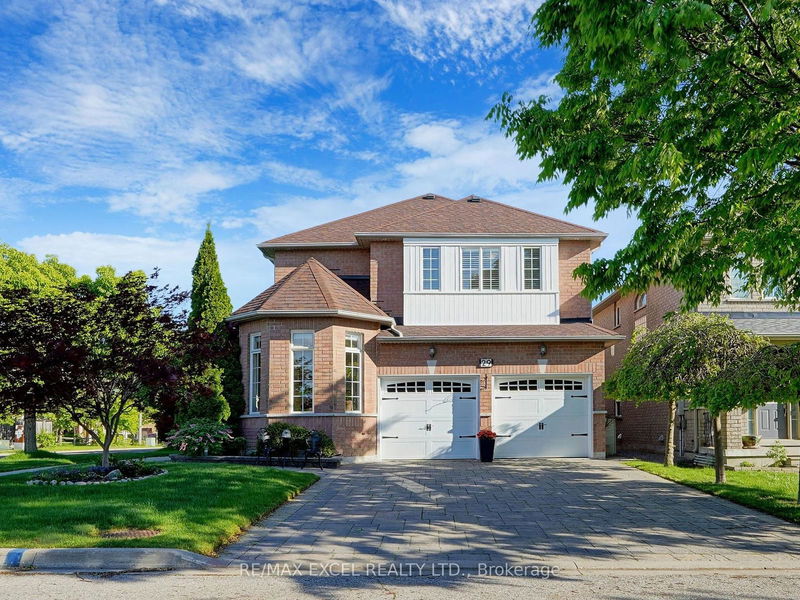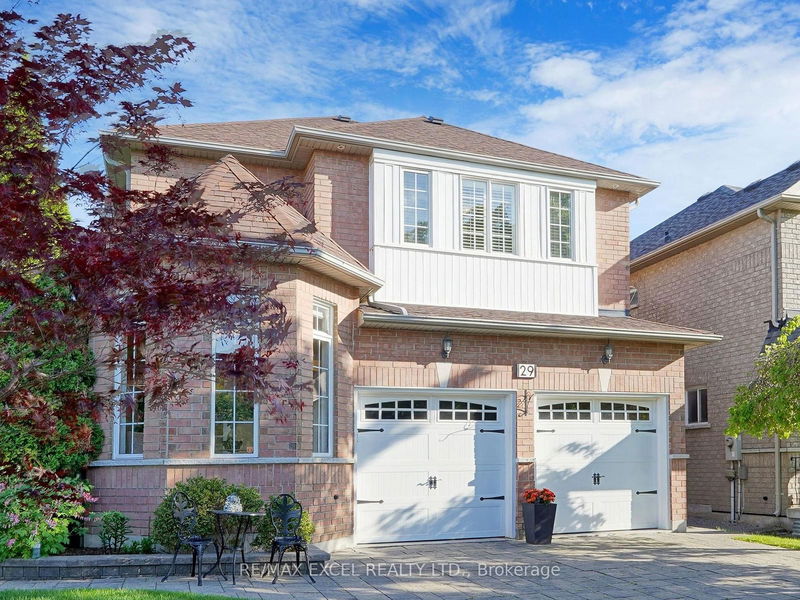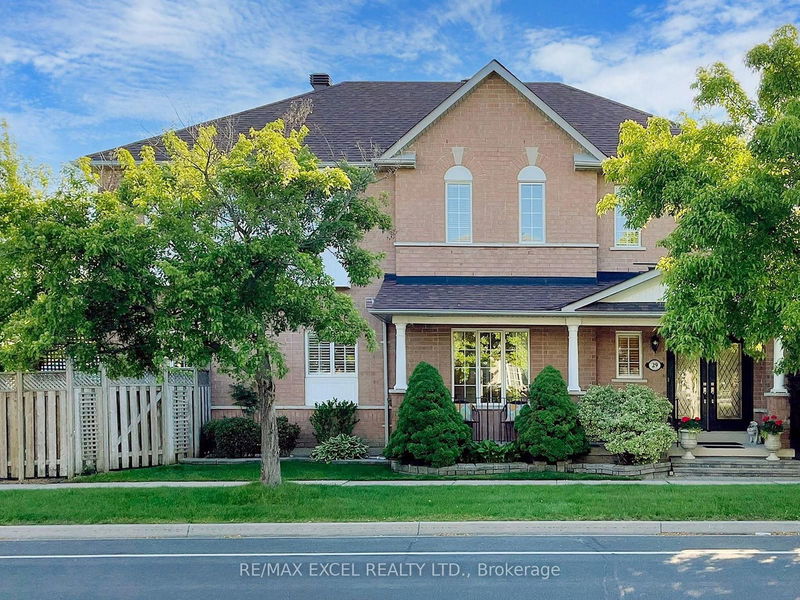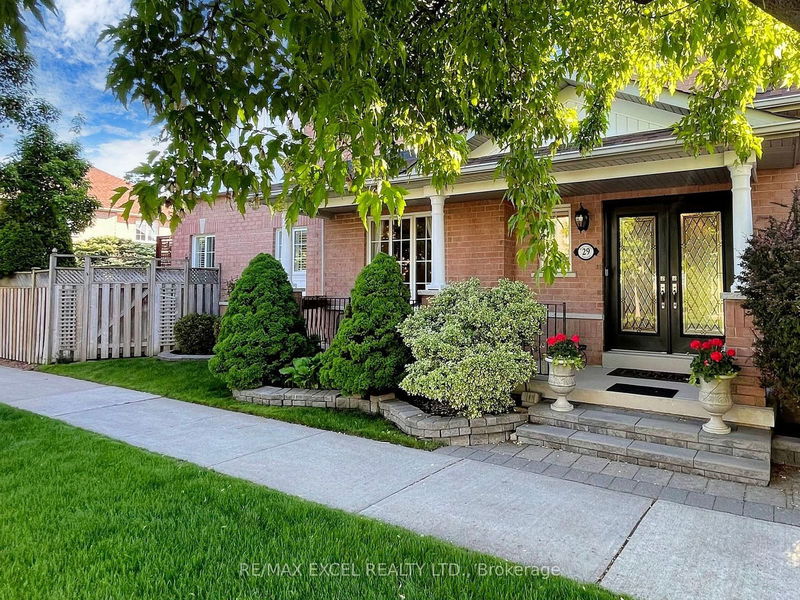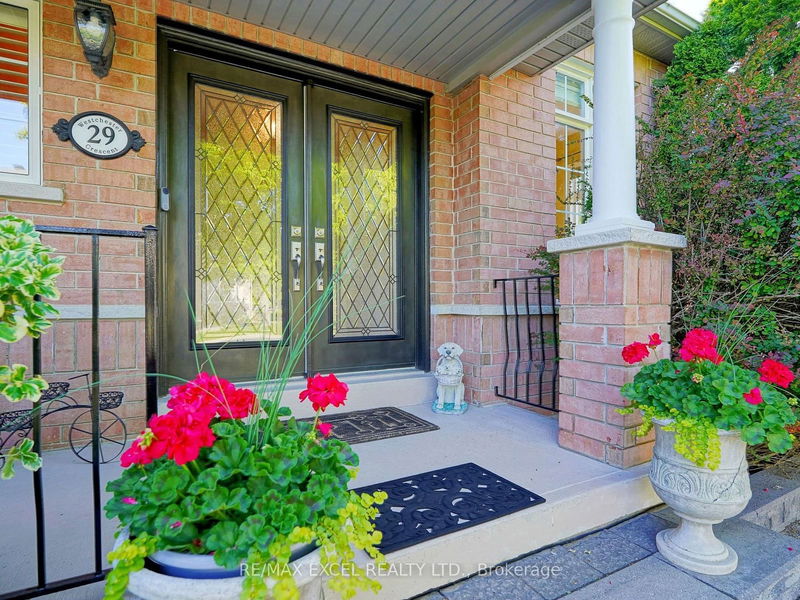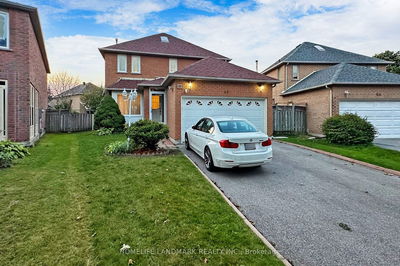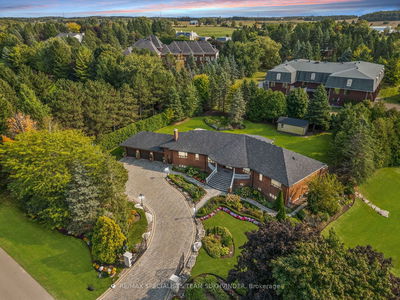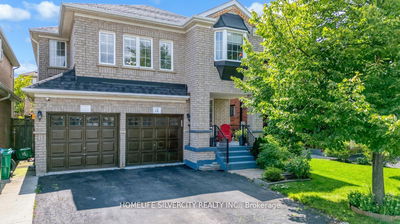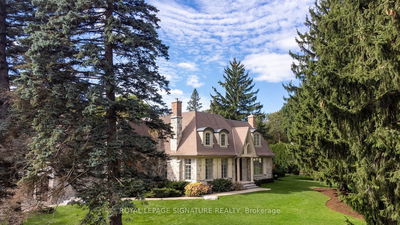29 Westchester
Berczy | Markham
$1,935,000.00
Listed 8 days ago
- 4 bed
- 3 bath
- 2500-3000 sqft
- 6.0 parking
- Detached
Instant Estimate
$1,938,490
+$3,490 compared to list price
Upper range
$2,071,016
Mid range
$1,938,490
Lower range
$1,805,964
Property history
- Now
- Listed on Oct 1, 2024
Listed for $1,935,000.00
8 days on market
- Jul 18, 2024
- 3 months ago
Expired
Listed for $1,935,000.00 • 2 months on market
- Jun 18, 2024
- 4 months ago
Terminated
Listed for $1,950,000.00 • about 1 month on market
- May 21, 2024
- 5 months ago
Terminated
Listed for $1,788,000.00 • 29 days on market
Location & area
Schools nearby
Home Details
- Description
- Step into Luxury Living In Markham's Highly Sought-after Berzcy area! Welcome w/Meticulously Landscaped Garden & Covered Porch leads to Double Doors Entry greeted by a Sun filled East Facing Spacious Foyer w/Accent Wainscotting Walls, Decor Wall Niche, Cornice Moulding Ceilings, 9' Ceiling w/Gleaming Hardwood Flooring @ M/fl, Solid Oak Stairwell, & High-Ceiling Den offers prefect retreat for work or relaxation, Formal Dining w/Coffered ceilings & Decor Columns, Kitchen w/Roomy Breakfast Area walk out to Sun filled South Facing Garden; Upstair: 4 Bedroom plus Library/Sitting area, Ideal for Home Office or Cozy Reading Nook, Prim. Rm w/Spa-like Ensuite; Main Fl Laundry Direct Access to Double garage & interlocked driveway has NO Sidewalk Gives Ample Parking Space; Proximity to all Amenities: Supermarket, Restaurants, Acreage Berzcy Parks, Pierre Elliott Trudeau HS & Castlemore PS!! Seeing is Believing!! Don't Miss!! Any Offer welcomes Any Time :)
- Additional media
- https://www.winsold.com/tour/346190
- Property taxes
- $6,620.45 per year / $551.70 per month
- Basement
- Full
- Basement
- Unfinished
- Year build
- -
- Type
- Detached
- Bedrooms
- 4 + 1
- Bathrooms
- 3
- Parking spots
- 6.0 Total | 2.0 Garage
- Floor
- -
- Balcony
- -
- Pool
- None
- External material
- Brick
- Roof type
- -
- Lot frontage
- -
- Lot depth
- -
- Heating
- Forced Air
- Fire place(s)
- Y
- Ground
- Living
- 12’2” x 11’2”
- Dining
- 12’5” x 11’6”
- Family
- 16’0” x 10’12”
- Kitchen
- 10’8” x 10’0”
- Breakfast
- 10’8” x 10’0”
- 2nd
- Prim Bdrm
- 16’0” x 14’10”
- 2nd Br
- 12’2” x 12’0”
- 3rd Br
- 13’6” x 12’0”
- 4th Br
- 12’0” x 10’12”
- Library
- 10’7” x 10’7”
Listing Brokerage
- MLS® Listing
- N9375545
- Brokerage
- RE/MAX EXCEL REALTY LTD.
Similar homes for sale
These homes have similar price range, details and proximity to 29 Westchester
