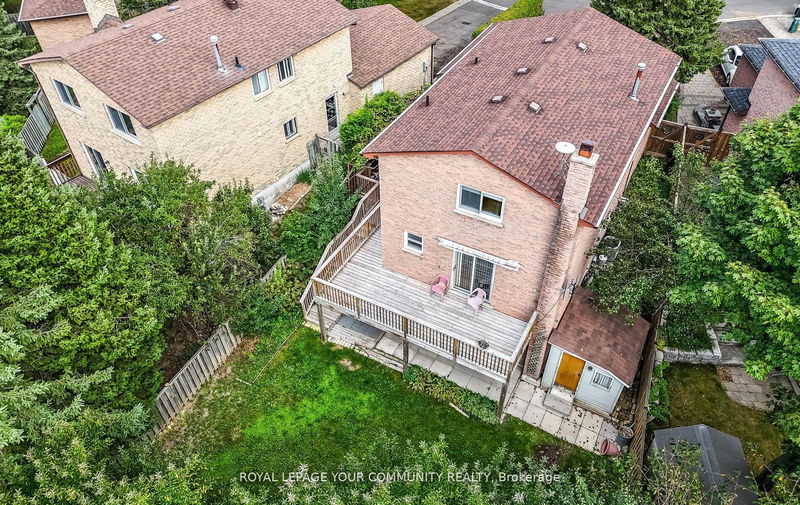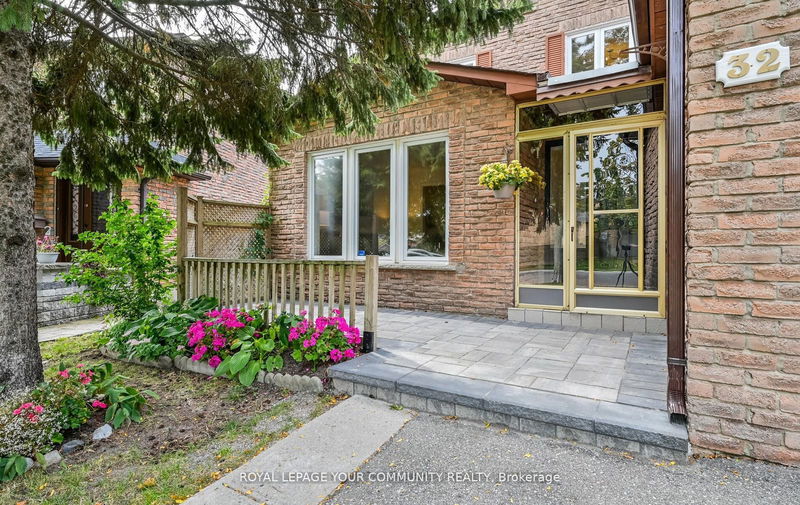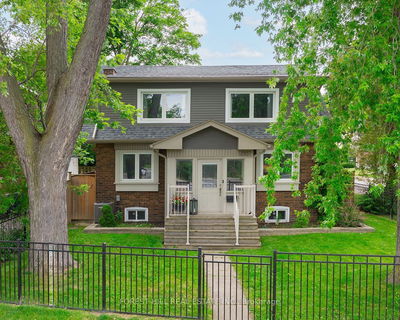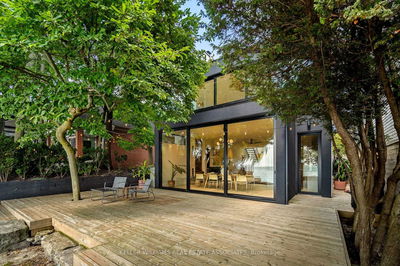32 Mercer
Raymerville | Markham
$1,299,000.00
Listed 6 days ago
- 3 bed
- 3 bath
- 1500-2000 sqft
- 5.0 parking
- Detached
Instant Estimate
$1,332,098
+$33,098 compared to list price
Upper range
$1,422,603
Mid range
$1,332,098
Lower range
$1,241,592
Property history
- Now
- Listed on Oct 1, 2024
Listed for $1,299,000.00
6 days on market
- Sep 19, 2024
- 18 days ago
Terminated
Listed for $1,049,000.00 • 12 days on market
Location & area
Schools nearby
Home Details
- Description
- Incredibly Well Maintained 3 bed 3 bath Located In A Quiet, Sought After Neighbourhood. Original Owner!1981 built. Huge Irregular Pie Shaped Lot with Walk-Out Basement! Square footage approx 1754(as per Mpac). Open Concept Living Rm Overlooking Front Yard with Separate Dining Rm, Family Rm Overlooks Backyard with 3pc bath plus Walk out to Deck. Large Upper Deck Perfect for Entertaining, Access to Garage from Side Entrance, Spacious, Bright And Move In Ready, Hardwood Floors Through-out, 2nd Floor offers Principal Size Bedrooms with Hardwood plus 4pc Bath, Walk-Out Basement offers Recreational Family Rm area with Wood Stove Fireplace plus additional Bedroom/Office and 3pc Bath. Also consists of Storage/Workshop Area. Great Family Home Located close to Good Schools: French Immersion St. Edwards, Raymerwood P.S. and Markville S.S., parks Go-Train, Community Centre, Hospital plus Walking distance to Markville Mall.
- Additional media
- https://tours.jeffreygunn.com/public/vtour/display/2278001?idx=1#!/
- Property taxes
- $4,709.00 per year / $392.42 per month
- Basement
- Fin W/O
- Year build
- -
- Type
- Detached
- Bedrooms
- 3 + 1
- Bathrooms
- 3
- Parking spots
- 5.0 Total | 1.0 Garage
- Floor
- -
- Balcony
- -
- Pool
- None
- External material
- Brick
- Roof type
- -
- Lot frontage
- -
- Lot depth
- -
- Heating
- Forced Air
- Fire place(s)
- Y
- Ground
- Living
- 13’5” x 11’5”
- Dining
- 14’0” x 10’12”
- Family
- 15’2” x 12’12”
- Kitchen
- 10’11” x 9’0”
- Breakfast
- 9’0” x 7’0”
- 2nd
- Prim Bdrm
- 14’1” x 12’0”
- 2nd Br
- 10’12” x 10’0”
- 3rd Br
- 10’12” x 10’0”
- Bsmt
- Rec
- 0’0” x 0’0”
- Br
- 0’0” x 0’0”
Listing Brokerage
- MLS® Listing
- N9375626
- Brokerage
- ROYAL LEPAGE YOUR COMMUNITY REALTY
Similar homes for sale
These homes have similar price range, details and proximity to 32 Mercer









