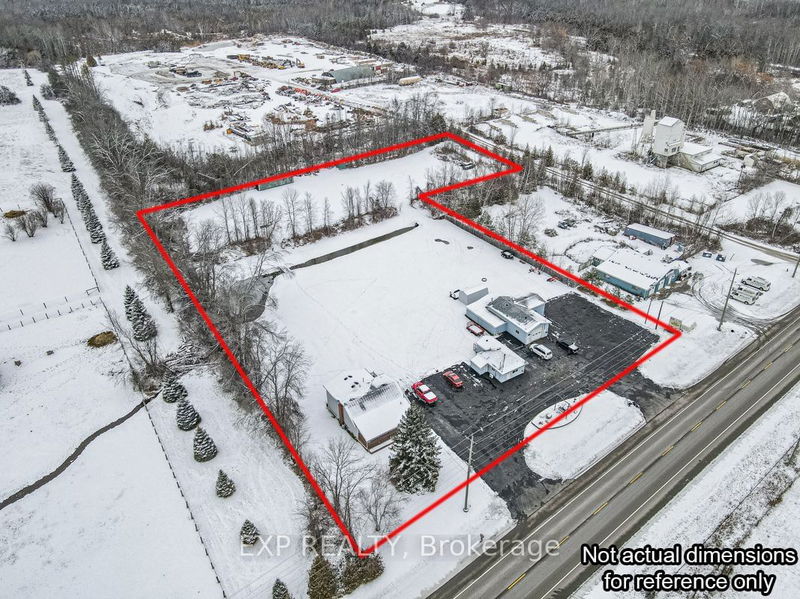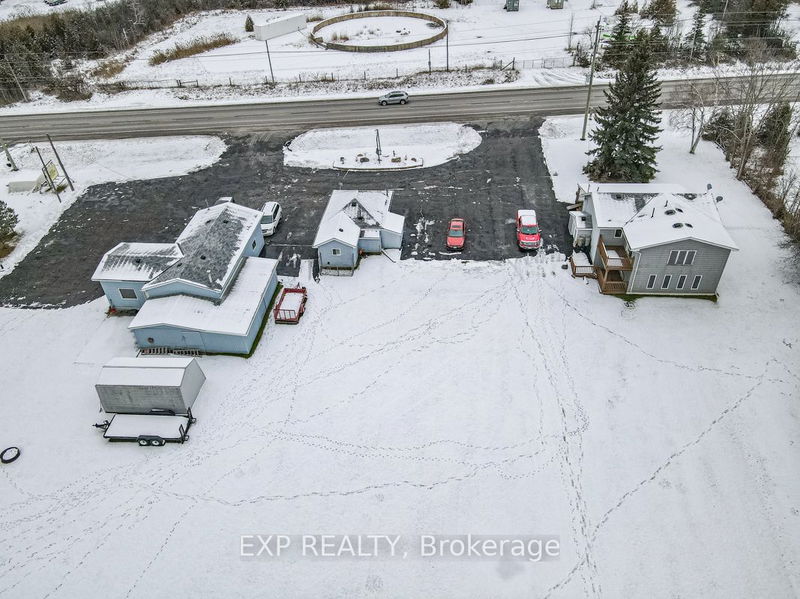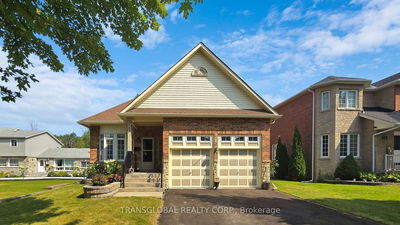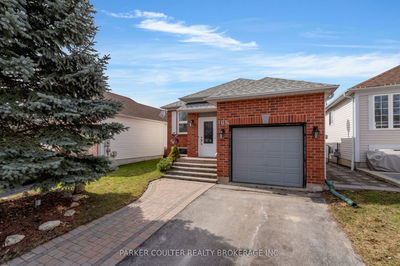4402 Baseline
Historic Lakeshore Communities | Georgina
$2,299,000.00
Listed 7 days ago
- 2 bed
- 2 bath
- - sqft
- 25.0 parking
- Detached
Instant Estimate
$2,141,352
-$157,648 compared to list price
Upper range
$2,433,919
Mid range
$2,141,352
Lower range
$1,848,785
Property history
- Now
- Listed on Oct 1, 2024
Listed for $2,299,000.00
7 days on market
Sold for
Listed for $2,499,000.00 • on market
- Jan 17, 2024
- 9 months ago
Expired
Listed for $2,499,000.00 • 9 months on market
Location & area
Schools nearby
Home Details
- Description
- Unlock Endless Possibilities With This Amazing 3.4 Acre Property Which Includes Two Residential Homes And An Industrial Building. The Main House Is A Charming 2-Bedroom, 2-Bathroom Back-Split Home With Plenty Of Room For The Whole Family, And Features Gas Furnace Heating And A/C. The Secondary Dwelling Is A 1-Bedroom, 1-Bathroom Bungalow Which Is Ideal For The Extended Family, As A Rental Unit Or As An Office To Run Your Home Based Business. This Unit/Office Has Its Own Kitchen, Living And Dining Room And A Gas Fireplace, Gas Stove, And A Split System For Heating/Cooling. In Addition, The Property Is Zoned M2 - Industrial, Opening The Doors To A Wide Range Of Non-Residential Uses, Including Building Supply & Equipment Establishment, Wholesale Factory, Motor Vehicle Sales & Cleaning, Mechanic Garage, Auto Body Services, Welding Shop, Public Storage, and more. Currently Operating As A Mechanic Shop With 2 Car Hoists. Live, Work, And Create Your Oasis On This Very Versatile Property!
- Additional media
- -
- Property taxes
- $4,548.00 per year / $379.00 per month
- Basement
- Fin W/O
- Year build
- -
- Type
- Detached
- Bedrooms
- 2 + 1
- Bathrooms
- 2
- Parking spots
- 25.0 Total
- Floor
- -
- Balcony
- -
- Pool
- None
- External material
- Vinyl Siding
- Roof type
- -
- Lot frontage
- -
- Lot depth
- -
- Heating
- Forced Air
- Fire place(s)
- N
- Main
- Kitchen
- 12’6” x 8’6”
- Dining
- 17’5” x 8’6”
- Upper
- Prim Bdrm
- 23’7” x 23’4”
- 2nd Br
- 11’6” x 9’10”
- Bathroom
- 7’7” x 5’7”
- Lower
- Family
- 23’7” x 23’4”
- Bathroom
- 11’6” x 7’3”
- Bsmt
- Laundry
- 30’6” x 10’10”
Listing Brokerage
- MLS® Listing
- N9375741
- Brokerage
- EXP REALTY
Similar homes for sale
These homes have similar price range, details and proximity to 4402 Baseline









