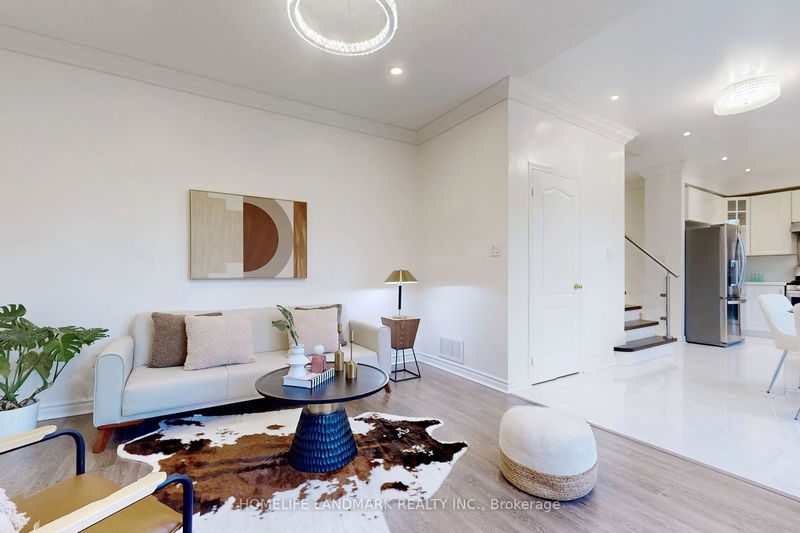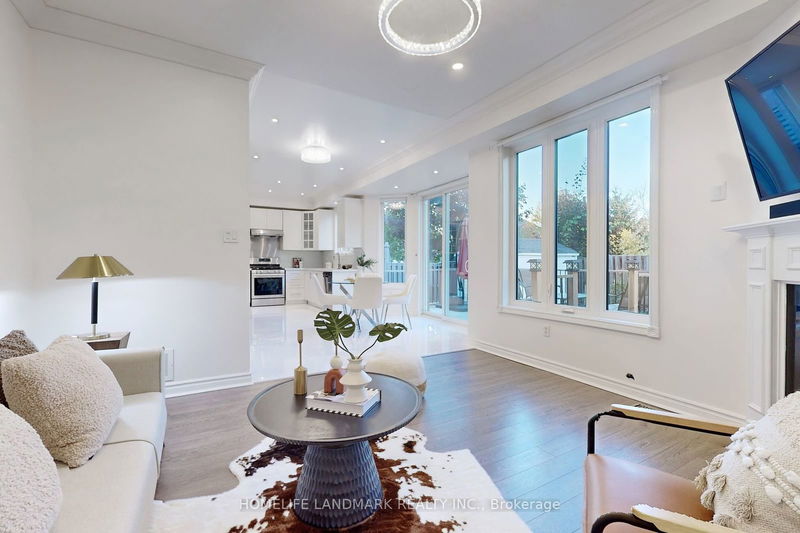41 Golden Meadow
Wismer | Markham
$1,388,000.00
Listed 6 days ago
- 4 bed
- 3 bath
- - sqft
- 6.0 parking
- Detached
Instant Estimate
$1,453,237
+$65,237 compared to list price
Upper range
$1,552,528
Mid range
$1,453,237
Lower range
$1,353,946
Property history
- Now
- Listed on Oct 1, 2024
Listed for $1,388,000.00
6 days on market
- Aug 27, 2024
- 1 month ago
Terminated
Listed for $1,828,000.00 • 14 days on market
- Jul 2, 2024
- 3 months ago
Terminated
Listed for $1,788,000.00 • 2 months on market
Location & area
Schools nearby
Home Details
- Description
- Gorgeous 2-Storey Detached Home Located In High Demand Wismer Community, Top Ranking Schools, Bur Oak Ss School Area, Rare Found Premium Lot Facing Beautiful Pond And Ravine Park. Features 4 Sun-filled Spacious Bedrooms. The Primary Bedroom Features A 4-Piece Bath And Large Spacious Walk-In Closet. Bright Functional Layout, 9' Ceiling On Main Floor, $$$Upgrades, Newly Renovated Granite Counter-Top And Cabinet In Kitchen, High End Custom Glass Stair Railings And Ceramic Floor. New Energy Efficient Triple Pane Windows (2022), Owned Hot Water Tank and Furnace (2016), Roof (2016). Drive Way Could Park 4 Cars. Separate Entrance From Garage To Basement. Walk Out To Large Cozy Deck And Beautiful Backyard. Walking Distance To Indoor Golf Club, Park And Pond. Steps to Public Transit, Schools, Markham Museum, Restaurants, Supermarkets, Plaza, Parks, Markville Mall and All Other Essential Amenities. Mins to GO Station.
- Additional media
- https://www.winsold.com/tour/371310
- Property taxes
- $5,824.32 per year / $485.36 per month
- Basement
- Unfinished
- Year build
- -
- Type
- Detached
- Bedrooms
- 4
- Bathrooms
- 3
- Parking spots
- 6.0 Total | 2.0 Garage
- Floor
- -
- Balcony
- -
- Pool
- None
- External material
- Brick
- Roof type
- -
- Lot frontage
- -
- Lot depth
- -
- Heating
- Forced Air
- Fire place(s)
- Y
- Ground
- Living
- 18’0” x 10’0”
- Dining
- 18’0” x 10’0”
- Family
- 12’2” x 12’12”
- Kitchen
- 9’6” x 10’0”
- Breakfast
- 10’12” x 10’12”
- 2nd
- Prim Bdrm
- 14’12” x 11’6”
- 2nd Br
- 10’6” x 10’12”
- 3rd Br
- 10’6” x 11’8”
- 4th Br
- 10’0” x 10’0”
Listing Brokerage
- MLS® Listing
- N9375754
- Brokerage
- HOMELIFE LANDMARK REALTY INC.
Similar homes for sale
These homes have similar price range, details and proximity to 41 Golden Meadow









