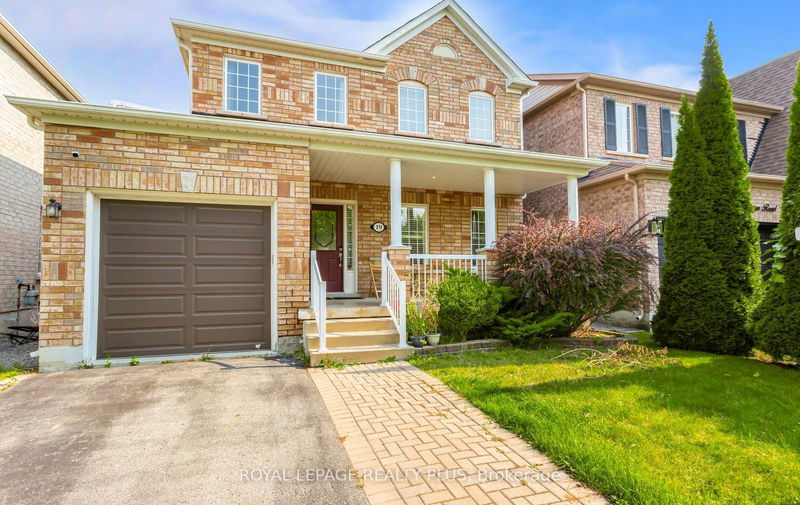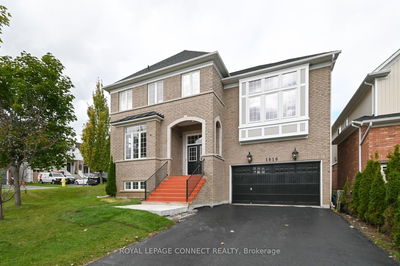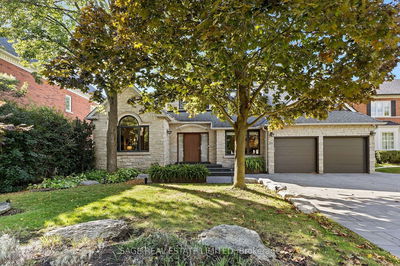19 Osmond Appleton
Greensborough | Markham
$1,419,888.00
Listed 7 days ago
- 4 bed
- 4 bath
- - sqft
- 3.0 parking
- Detached
Instant Estimate
$1,440,770
+$20,882 compared to list price
Upper range
$1,526,822
Mid range
$1,440,770
Lower range
$1,354,717
Property history
- Now
- Listed on Oct 1, 2024
Listed for $1,419,888.00
7 days on market
- Sep 16, 2024
- 22 days ago
Terminated
Listed for $1,299,888.00 • 15 days on market
Location & area
Schools nearby
Home Details
- Description
- Unbelievable value! Currently the lowest priced and closest detached property to the GO Mount Joy in Greensborough. This prime location is an ideal location for families and investors. It not only offers convenience but also positions you for higher returns when the market turns around. Only 300 meters from the GO Station - a few minutes walk. Enjoy the best of both worlds: work in downtown Toronto and return to peaceful Markham, with an easy commute. This bright, detached home offers nearly 3,000 sq ft of living space, featuring an open-concept main floor with 9-foot ceilings, hardwood floors, and spacious family, dining, and kitchen areas. Upstairs, unwind in 4 generous bedrooms, including a primary with an ensuite and walk-in closet. The finished basement adds extra space with a bedroom and 3-piece washroom. Enjoy nearby schools, parks, and moreall in a serene suburban setting.
- Additional media
- https://tours.myvirtualhome.ca/public/vtour/display/2277009?idx=1#!/
- Property taxes
- $5,049.82 per year / $420.82 per month
- Basement
- Finished
- Year build
- 16-30
- Type
- Detached
- Bedrooms
- 4 + 1
- Bathrooms
- 4
- Parking spots
- 3.0 Total | 1.0 Garage
- Floor
- -
- Balcony
- -
- Pool
- None
- External material
- Brick
- Roof type
- -
- Lot frontage
- -
- Lot depth
- -
- Heating
- Forced Air
- Fire place(s)
- Y
- Main
- Living
- 12’1” x 9’1”
- Family
- 12’12” x 12’12”
- Kitchen
- 17’12” x 9’1”
- Breakfast
- 17’12” x 9’1”
- Dining
- 12’12” x 9’12”
- Laundry
- 0’0” x 0’0”
- 2nd
- Prim Bdrm
- 16’1” x 15’12”
- 2nd Br
- 9’1” x 8’1”
- 3rd Br
- 10’0” x 9’1”
- 4th Br
- 9’1” x 9’1”
- Bsmt
- Rec
- 22’1” x 10’12”
- 5th Br
- 16’1” x 9’0”
Listing Brokerage
- MLS® Listing
- N9375762
- Brokerage
- ROYAL LEPAGE REALTY PLUS
Similar homes for sale
These homes have similar price range, details and proximity to 19 Osmond Appleton









