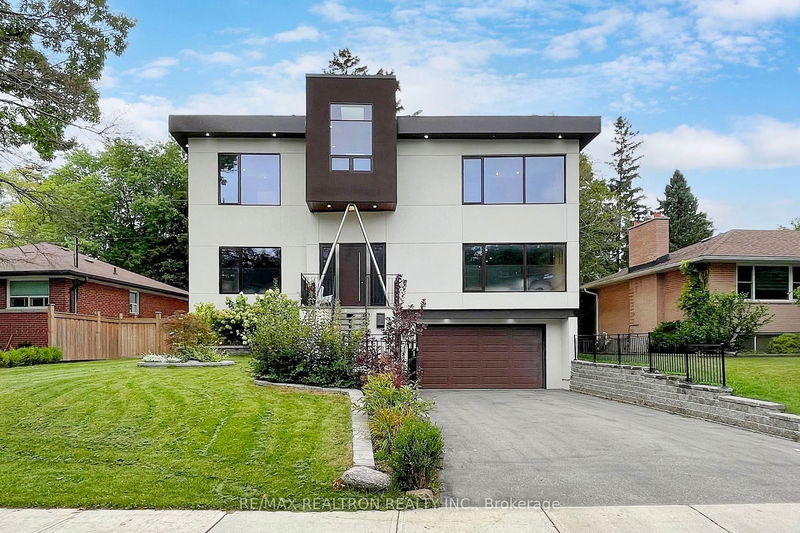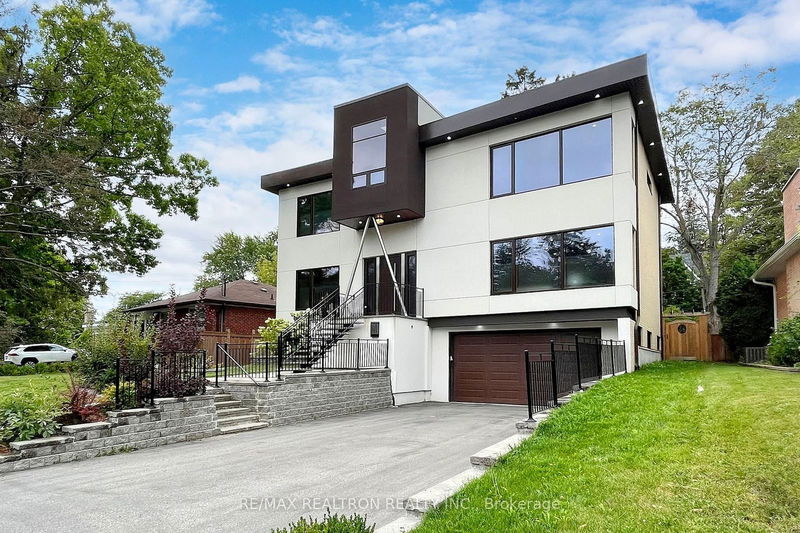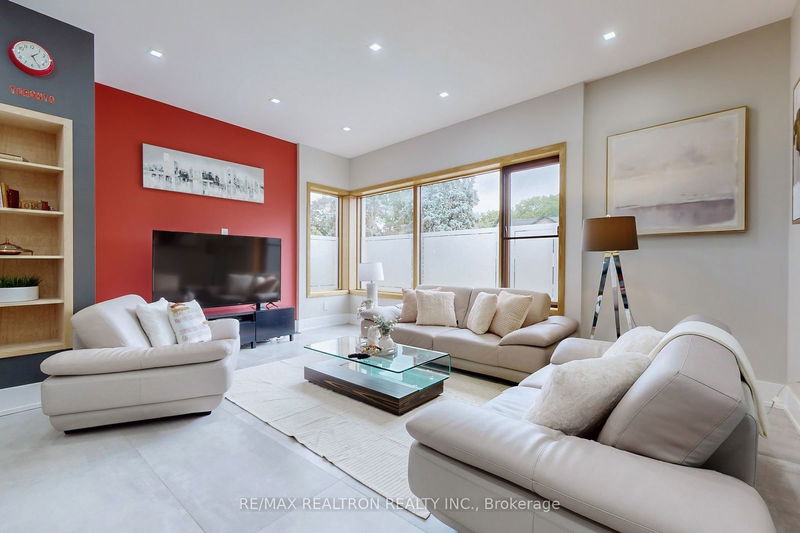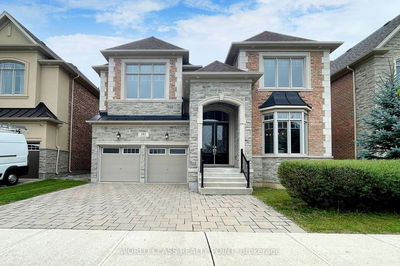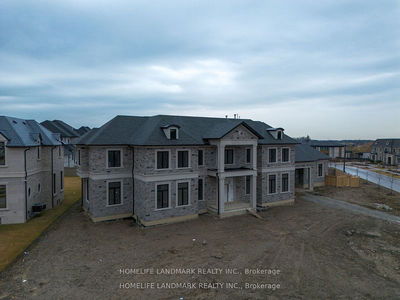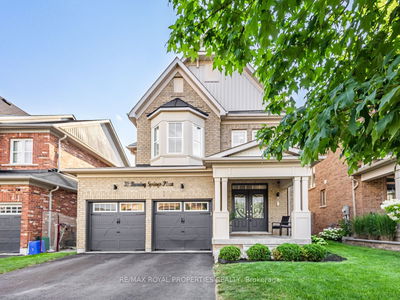74 Leisure
Mill Pond | Richmond Hill
$2,680,000.00
Listed 8 days ago
- 5 bed
- 7 bath
- 3000-3500 sqft
- 8.0 parking
- Detached
Instant Estimate
$2,652,280
-$27,720 compared to list price
Upper range
$2,898,071
Mid range
$2,652,280
Lower range
$2,406,489
Property history
- Now
- Listed on Oct 1, 2024
Listed for $2,680,000.00
8 days on market
- Oct 19, 2023
- 1 year ago
Terminated
Listed for $2,950,000.00 • about 2 months on market
- Oct 4, 2023
- 1 year ago
Terminated
Listed for $3,250,000.00 • 14 days on market
Location & area
Schools nearby
Home Details
- Description
- Stunning custom-built home showcasing superior quality and craftsmanship in the prestigious Mill Pond area. This bright and spacious residence features 5 luxurious bathrooms, soaring 10-foot ceilings on the main floor, and modern square LED pot lights throughout. The grand landing area is highlighted by 3 skylights, enhancing the open-concept layout of the main floor, including dining, living, and gourmet kitchen areas. The kitchen boasts high-end appliances, a center island with top-of-the-line marble countertops, and a custom mix of lacquered and walnut cabinetry. The primary bedroom offers a walk-in closet, top-quality hardwood floors, and a 5-piece ensuite with heated flooring. Additional features include a 2-car garage, custom natural stone exterior stairs, and a designated space for an upper-level laundry setup.
- Additional media
- https://www.winsold.com/tour/313095
- Property taxes
- $10,607.00 per year / $883.92 per month
- Basement
- Finished
- Year build
- 0-5
- Type
- Detached
- Bedrooms
- 5 + 1
- Bathrooms
- 7
- Parking spots
- 8.0 Total | 2.0 Garage
- Floor
- -
- Balcony
- -
- Pool
- None
- External material
- Brick
- Roof type
- -
- Lot frontage
- -
- Lot depth
- -
- Heating
- Forced Air
- Fire place(s)
- Y
- Main
- Living
- 19’8” x 18’2”
- Dining
- 19’8” x 18’2”
- Kitchen
- 18’7” x 14’4”
- Family
- 15’11” x 14’4”
- Office
- 13’6” x 8’10”
- 2nd
- Prim Bdrm
- 20’12” x 12’8”
- 2nd Br
- 14’5” x 14’4”
- 3rd Br
- 12’5” x 11’12”
- 4th Br
- 14’5” x 8’11”
- Bsmt
- 5th Br
- 9’10” x 19’8”
- Kitchen
- 13’8” x 8’11”
Listing Brokerage
- MLS® Listing
- N9375947
- Brokerage
- RE/MAX REALTRON REALTY INC.
Similar homes for sale
These homes have similar price range, details and proximity to 74 Leisure
