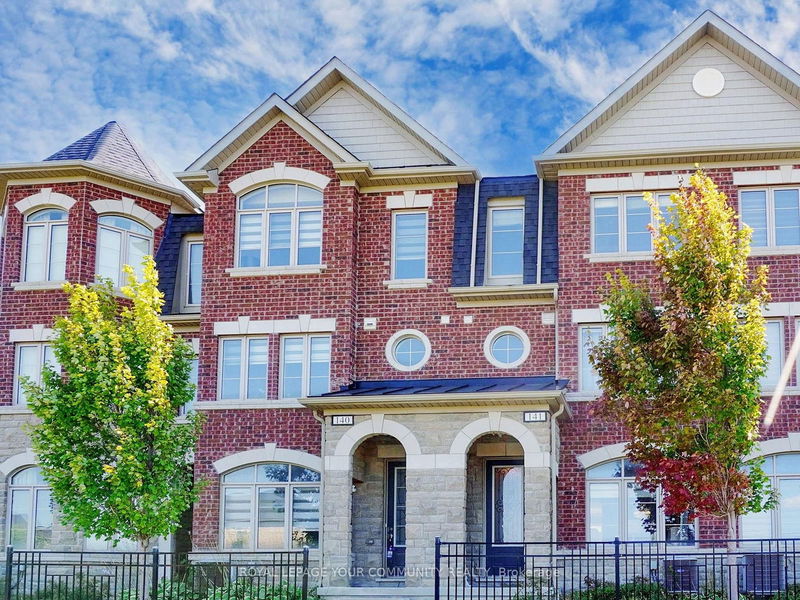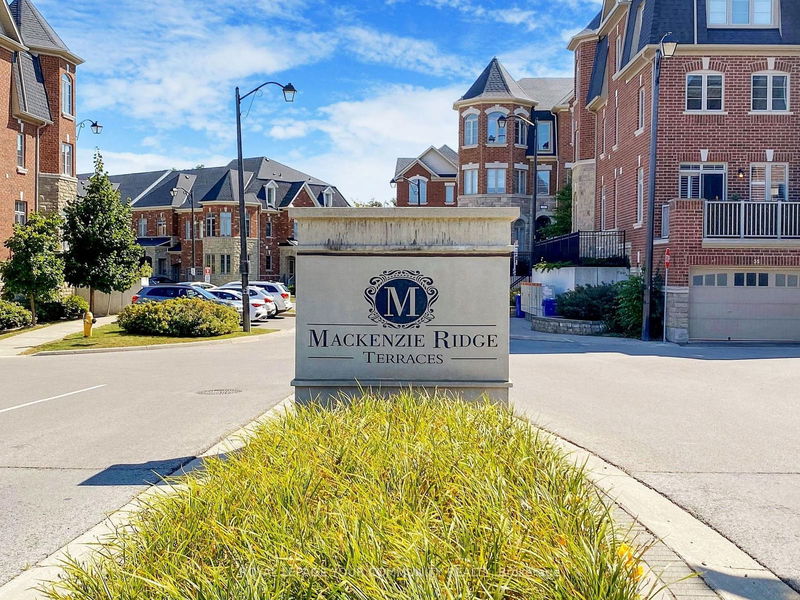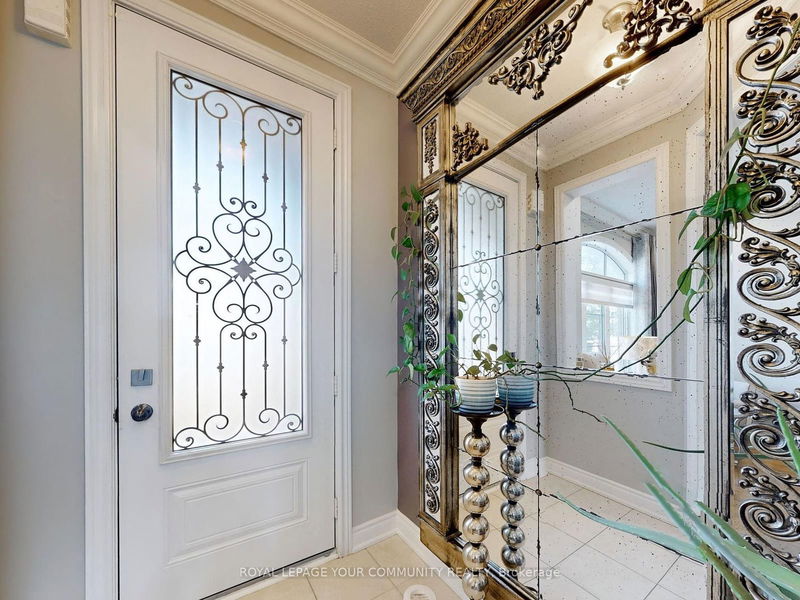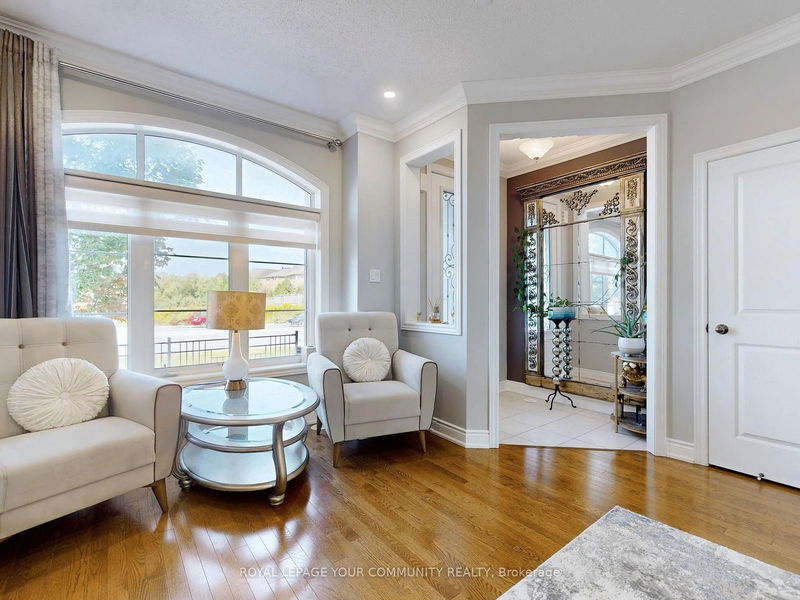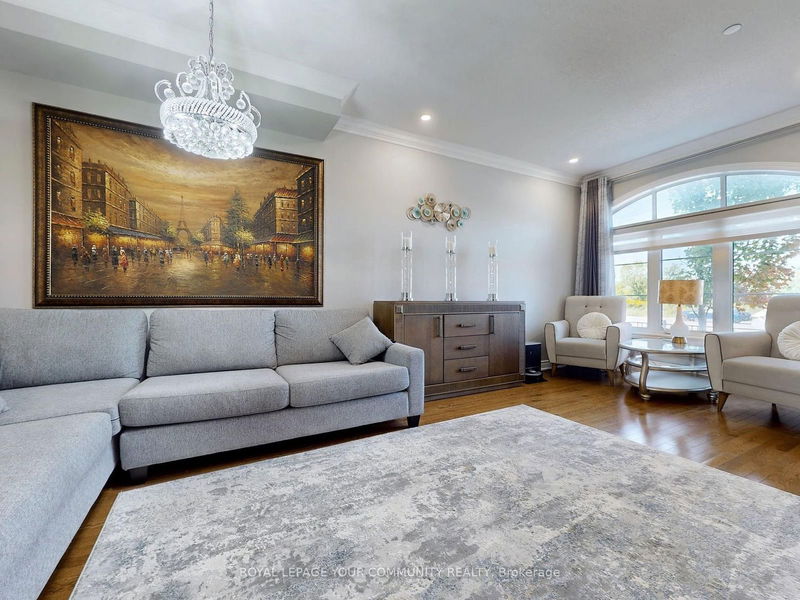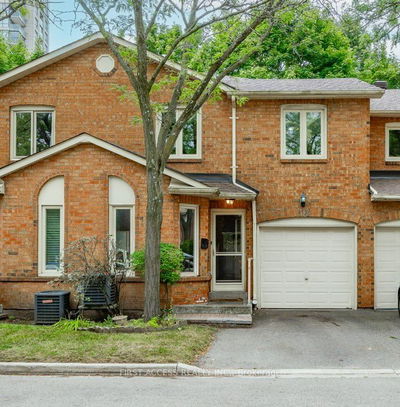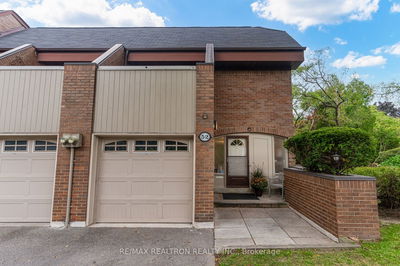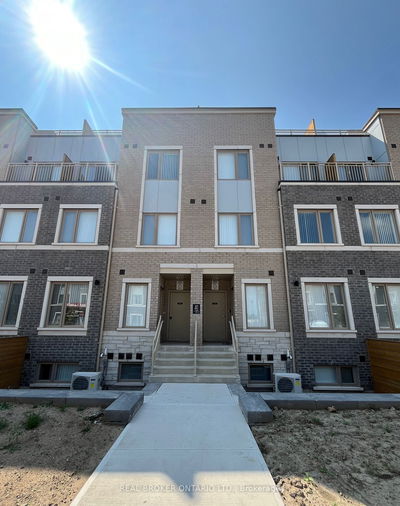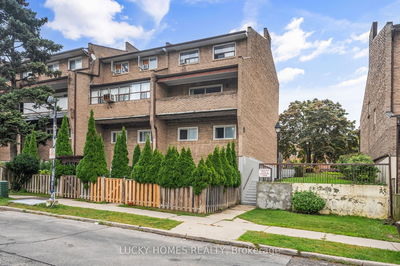141 - 1331 Major Mackenzie
Patterson | Vaughan
$1,178,000.00
Listed 9 days ago
- 3 bed
- 3 bath
- 2000-2249 sqft
- 3.0 parking
- Condo Townhouse
Instant Estimate
$1,180,670
+$2,670 compared to list price
Upper range
$1,276,365
Mid range
$1,180,670
Lower range
$1,084,975
Property history
- Now
- Listed on Oct 1, 2024
Listed for $1,178,000.00
9 days on market
- Sep 5, 2024
- 1 month ago
Terminated
Listed for $1,178,000.00 • 26 days on market
- Jan 12, 2023
- 2 years ago
Sold for $1,145,000.00
Listed for $1,169,800.00 • 10 days on market
Location & area
Schools nearby
Home Details
- Description
- One-of-a-kind Executive Townhome in Mackenzie Ridge Terraces. Very Spacious 2,144 sq.ft. 3 Bedroom, 3 Bathroom Home Is Upgraded With Hardwood Throughout, Modern Kitchen W/Access To Tiled Terrace Partially Overlooking Ravine, Rare 3 Car Tandem Garage W/Heated Storage Space! Enjoy Your Privacy And Exit Garage Effortlessly As No Neighbors In Front/Behind. Upgraded Modern Kitchen with Glass Doors, Modern Backsplash And Quartz Countertops Large Enough To Entertain Family & Friends With Walk-Out To Large Deck. Primary Bedroom Occupies The Entire Third Floor With Large W/I Custom Closet, Huge Loft For Gym or Office. Convenient 2nd Level Laundry. Thousands Spent On Upgrades: Crown Moldings Throughout Entire Home, Main Floor 9Ft Smooth Ceilings/Pot Lights, Wainscoting, Oak Stairs/Iron Pickets, Custom Closet Organizers, Frameless Shower Door, Freestanding Tub, Double Sink Vanity Quartz C/T, Custom Entry Door W/Glass Insert (Wrought Iron), Central Vacuum System. Bright, Large And Spacious Principal Rooms With Unobstructed Views. Across The Road To Eagles Landing Shopping Centre, Minutes To Maple Go-Train Station, Canadas Wonderland, Shop At Vaughan Mills Mall, Hwy 400, 404 & 407 The Best Catholic High School & Public School Zones In York Region
- Additional media
- https://www.winsold.com/tour/363400
- Property taxes
- $4,358.23 per year / $363.19 per month
- Condo fees
- $419.09
- Basement
- None
- Year build
- -
- Type
- Condo Townhouse
- Bedrooms
- 3
- Bathrooms
- 3
- Pet rules
- Restrict
- Parking spots
- 3.0 Total | 3.0 Garage
- Parking types
- Owned
- Floor
- -
- Balcony
- Terr
- Pool
- -
- External material
- Brick
- Roof type
- -
- Lot frontage
- -
- Lot depth
- -
- Heating
- Forced Air
- Fire place(s)
- N
- Locker
- None
- Building amenities
- -
- Main
- Living
- 21’2” x 12’8”
- Dining
- 21’2” x 12’8”
- Kitchen
- 14’10” x 14’6”
- Breakfast
- 14’10” x 14’6”
- 2nd
- 2nd Br
- 15’3” x 13’2”
- 3rd Br
- 15’3” x 14’8”
- 3rd
- Prim Bdrm
- 15’3” x 13’2”
- Loft
- 18’11” x 8’6”
Listing Brokerage
- MLS® Listing
- N9375165
- Brokerage
- ROYAL LEPAGE YOUR COMMUNITY REALTY
Similar homes for sale
These homes have similar price range, details and proximity to 1331 Major Mackenzie
