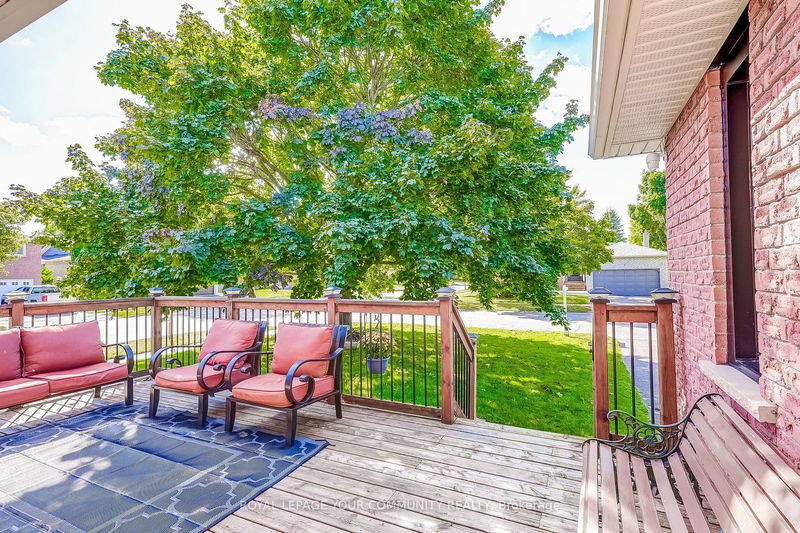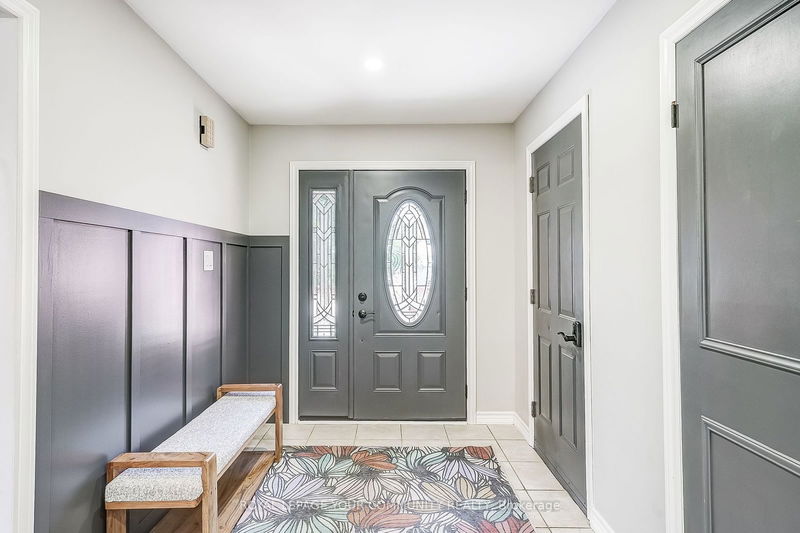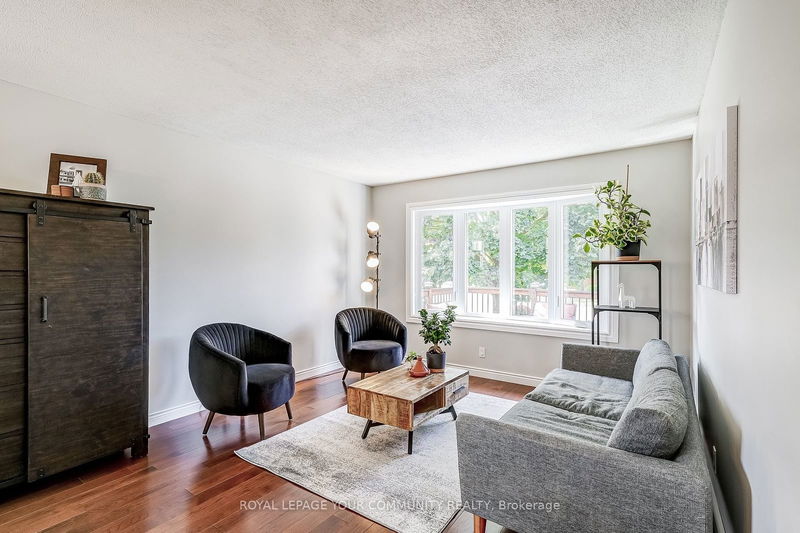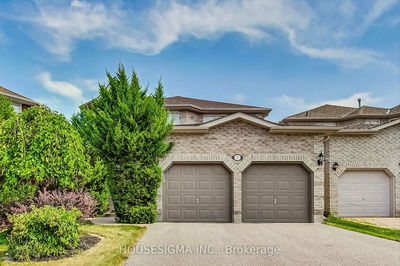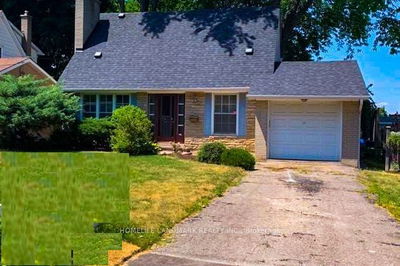1 Oakmeadow
Keswick South | Georgina
$899,000.00
Listed 6 days ago
- 4 bed
- 3 bath
- - sqft
- 6.0 parking
- Detached
Instant Estimate
$928,482
+$29,482 compared to list price
Upper range
$1,016,096
Mid range
$928,482
Lower range
$840,868
Property history
- Now
- Listed on Oct 1, 2024
Listed for $899,000.00
6 days on market
Location & area
Schools nearby
Home Details
- Description
- The Picture Perfect Family Home Is Ready For You! This Desirable Home Sits On A Premium Corner Lotw/ Large Deck & Landscaped Path To The Oversized Backyard. With An Ideal And Smart Layout, This Home Offers Over 2,200 SF Of Above Grade Living Space Plus A Fully Finished Basement w/ Wet Bar For Additional Work Space, Play Room, Gym, Storage, Or Entertainment Space! The Main Floor Is Complete w/ Pot Lights, Oversized Windows For Ample Natural Lighting, SS Appliances & Hardwood Flooring. The Upper Level Has 4 Generously Sized Bedrooms w/ Large Closets And Windows, An Oversized Primary Bedroom w/ A 4 Pc Ensuite & Walk In Closet w/ Built In PAX Wardrobe, Upgraded Light Fixtures, 2 Linen Closets, And 2 Full Baths! Sitting On A Stunning Oversized Lot - There Is Tons Of Room To Play, Entertain, Or Just Enjoy A Coffee Outdoors! Steps From Shopping, Groceries, Amenities, Parks, Schools, And The Vibrant Lake Simcoe!
- Additional media
- https://unbranded.youriguide.com/hwcd0_1_oakmeadow_blvd_georgina_on/
- Property taxes
- $5,373.87 per year / $447.82 per month
- Basement
- Finished
- Basement
- Full
- Year build
- -
- Type
- Detached
- Bedrooms
- 4
- Bathrooms
- 3
- Parking spots
- 6.0 Total | 2.0 Garage
- Floor
- -
- Balcony
- -
- Pool
- None
- External material
- Brick
- Roof type
- -
- Lot frontage
- -
- Lot depth
- -
- Heating
- Heat Pump
- Fire place(s)
- Y
- Main
- Bathroom
- 4’6” x 5’3”
- Breakfast
- 8’8” x 10’10”
- Dining
- 8’6” x 11’9”
- Family
- 16’9” x 11’8”
- Kitchen
- 9’10” x 23’3”
- Laundry
- 8’1” x 7’11”
- Living
- 16’9” x 11’9”
- 2nd
- Prim Bdrm
- 18’6” x 12’4”
- 2nd Br
- 13’2” x 10’10”
- 3rd Br
- 12’2” x 10’10”
- 4th Br
- 8’9” x 11’8”
Listing Brokerage
- MLS® Listing
- N9375325
- Brokerage
- ROYAL LEPAGE YOUR COMMUNITY REALTY
Similar homes for sale
These homes have similar price range, details and proximity to 1 Oakmeadow

