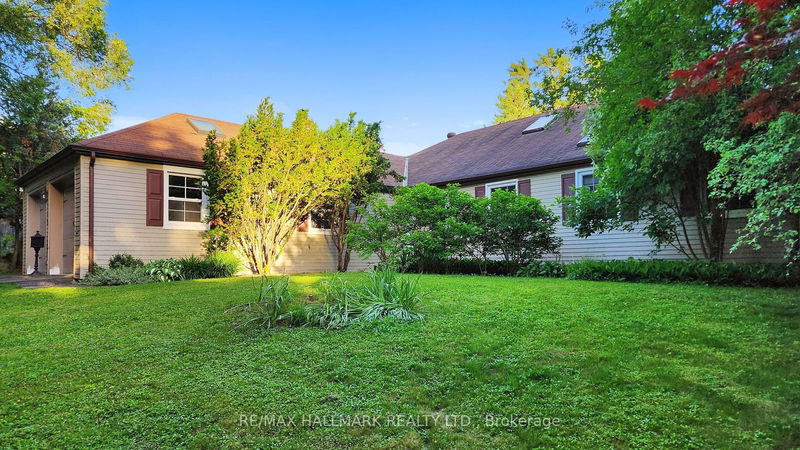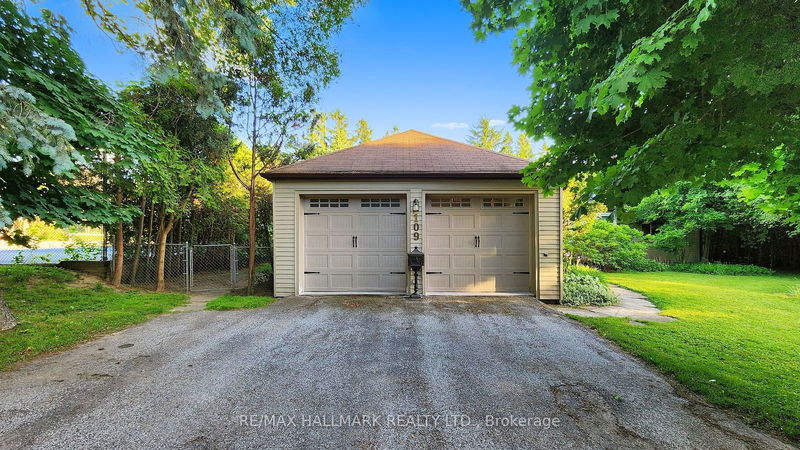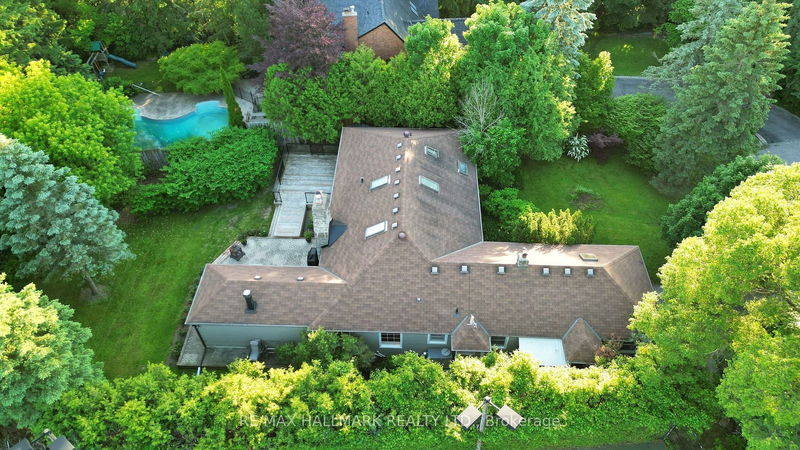109 Highland
Mill Pond | Richmond Hill
$2,398,000.00
Listed 8 days ago
- 4 bed
- 4 bath
- 2000-2500 sqft
- 6.0 parking
- Detached
Instant Estimate
$2,301,148
-$96,853 compared to list price
Upper range
$2,528,784
Mid range
$2,301,148
Lower range
$2,073,511
Property history
- Now
- Listed on Oct 1, 2024
Listed for $2,398,000.00
8 days on market
- Jun 7, 2024
- 4 months ago
Expired
Listed for $2,399,000.00 • 4 months on market
- Mar 28, 2024
- 7 months ago
Terminated
Listed for $2,488,000.00 • 2 months on market
- Sep 29, 2023
- 1 year ago
Suspended
Listed for $2,499,000.00 • 3 months on market
Location & area
Schools nearby
Home Details
- Description
- This charming ranch-style bungalow (2390 SF) is located In the popular Mill Pond neighborhood on a quiet Cul-De-Sac. The house sits on a large private lot measuring 77.8 x 178 ft, expanding to 88.07 ft at the back, and offers a perfect mix of luxury and comfort. With four spacious bedrooms and four well-appointed washrooms featuring granite countertops, this home is ideal for modern living. The welcoming family room with a wood stove and access to a charming patio, along with the spacious living and dining room featuring a gas fireplace, provide plenty of space for relaxation and entertainment. Other features include a 4th bedroom with an ensuite and skylights in the loft, perfect for guests or a live-in nanny. The primary bedroom boasts an ensuite with heated floors, a cozy fireplace, direct access to a double door garage, and a walkout to a private deck. Elegant hardwood flooring throughout creates a warm and inviting atmosphere. Additionally, the property offers a versatile multi-purpose family room that can be used as a home office, recreation room, or library to suit various needs.
- Additional media
- https://winsold.com/matterport/embed/351012/rs5vtBBAfeP
- Property taxes
- $8,878.50 per year / $739.88 per month
- Basement
- Crawl Space
- Year build
- -
- Type
- Detached
- Bedrooms
- 4
- Bathrooms
- 4
- Parking spots
- 6.0 Total | 2.0 Garage
- Floor
- -
- Balcony
- -
- Pool
- None
- External material
- Alum Siding
- Roof type
- -
- Lot frontage
- -
- Lot depth
- -
- Heating
- Forced Air
- Fire place(s)
- Y
- Main
- Living
- 18’8” x 17’5”
- Dining
- 12’11” x 17’5”
- Family
- 21’7” x 11’4”
- Kitchen
- 18’1” x 10’12”
- Breakfast
- 18’1” x 10’12”
- Prim Bdrm
- 19’10” x 13’5”
- 2nd Br
- 12’5” x 12’3”
- 3rd Br
- 12’3” x 9’11”
- Laundry
- 12’3” x 6’5”
- Upper
- 4th Br
- 23’9” x 10’11”
Listing Brokerage
- MLS® Listing
- N9376633
- Brokerage
- RE/MAX HALLMARK REALTY LTD.
Similar homes for sale
These homes have similar price range, details and proximity to 109 Highland









