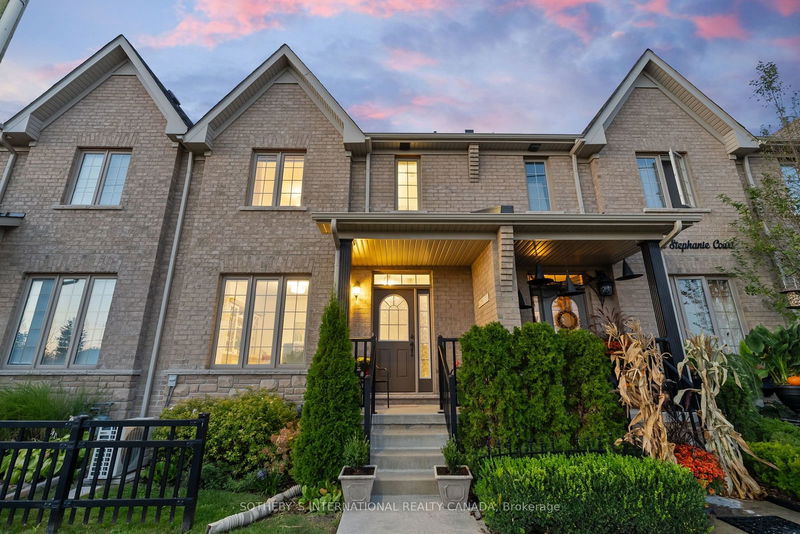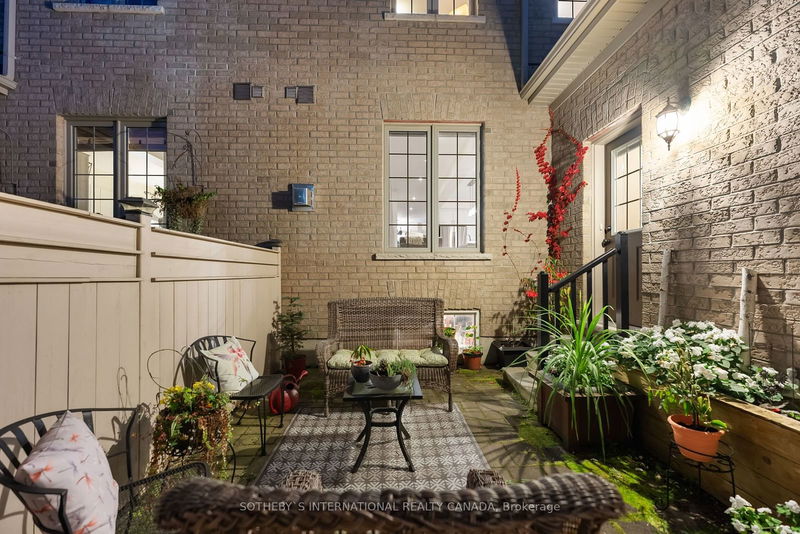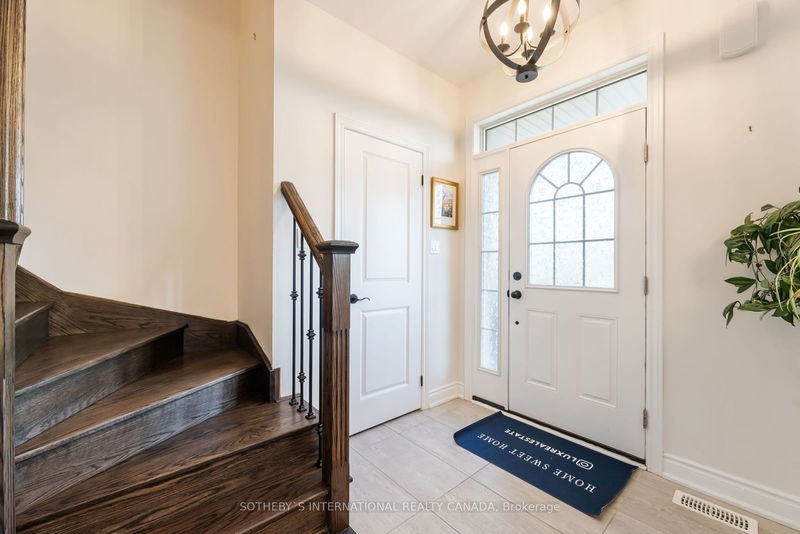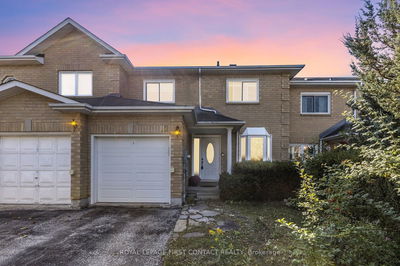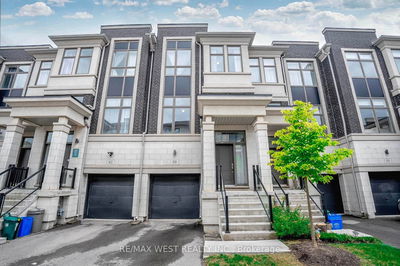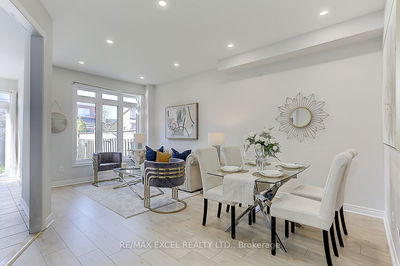3 Vita Stephanie
Sutton & Jackson's Point | Georgina
$729,900.00
Listed 6 days ago
- 3 bed
- 3 bath
- 1500-2000 sqft
- 2.0 parking
- Att/Row/Twnhouse
Instant Estimate
$732,679
+$2,779 compared to list price
Upper range
$783,486
Mid range
$732,679
Lower range
$681,873
Property history
- Now
- Listed on Oct 1, 2024
Listed for $729,900.00
6 days on market
Location & area
Schools nearby
Home Details
- Description
- Beautiful townhouse with 3 spacious bedrooms and 3 bathrooms, located in the exclusive Highfield Landing. This home 1,734 sq. ft. boasts gorgeous hardwood floors on the main level, upper hallway, and stairs. The home is filled with upgraded lighting and features a stylish private interlock patio, perfect for entertaining. The kitchen and all bathrooms are fitted with luxurious quartz countertops, and the great room includes a cozy gas fireplace and pot lights. The large primary bedroom offers a walk-in closet and a 4-piece ensuite bathroom. Massive open basement with high ceilings presents an incredible opportunity to add additional living space to this already spacious home. Situated close to shopping, schools, and Highway48! Sutton is a charming town is surrounded by natural beauty and is home to many scenic spots such as Jackson's Point Harbour, Briars Golf Club, and Sibbald Point Provincial Park. This home is upgraded above and beyond including hardwood floors throughout the main floor, upgraded countertops, stair railing, smooth ceilings and pot lights as well as bathroom finishes.
- Additional media
- https://show.tours/3vitastephaniect
- Property taxes
- $4,038.88 per year / $336.57 per month
- Basement
- Full
- Basement
- Unfinished
- Year build
- 6-15
- Type
- Att/Row/Twnhouse
- Bedrooms
- 3
- Bathrooms
- 3
- Parking spots
- 2.0 Total | 1.0 Garage
- Floor
- -
- Balcony
- -
- Pool
- None
- External material
- Brick
- Roof type
- -
- Lot frontage
- -
- Lot depth
- -
- Heating
- Forced Air
- Fire place(s)
- Y
- Main
- Living
- 15’3” x 15’3”
- Great Rm
- 17’10” x 11’4”
- Kitchen
- 12’10” x 9’4”
- Breakfast
- 10’6” x 8’0”
- 2nd
- Prim Bdrm
- 16’7” x 12’12”
- 2nd Br
- 11’4” x 9’6”
- 3rd Br
- 11’10” x 9’6”
Listing Brokerage
- MLS® Listing
- N9376676
- Brokerage
- SOTHEBY`S INTERNATIONAL REALTY CANADA
Similar homes for sale
These homes have similar price range, details and proximity to 3 Vita Stephanie
