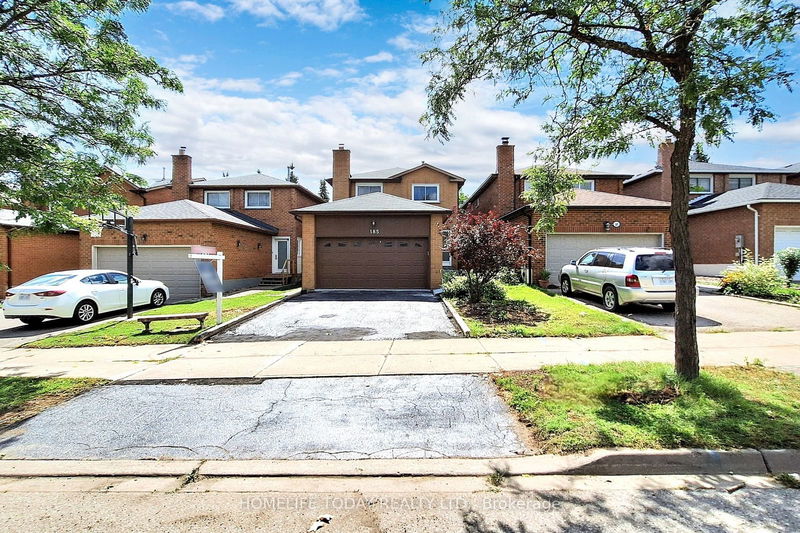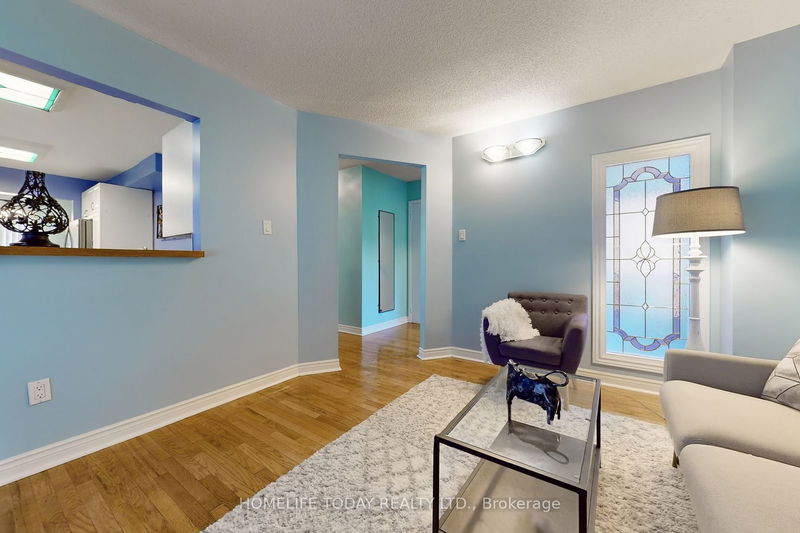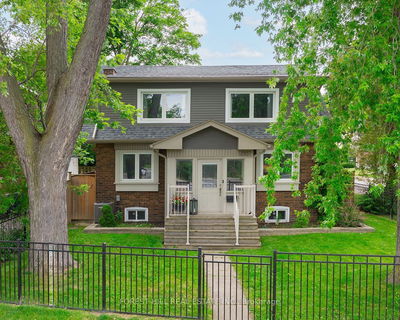185 Campbell
Crestwood-Springfarm-Yorkhill | Vaughan
$1,299,999.00
Listed 7 days ago
- 3 bed
- 4 bath
- 1500-2000 sqft
- 4.0 parking
- Detached
Instant Estimate
$1,314,106
+$14,107 compared to list price
Upper range
$1,412,886
Mid range
$1,314,106
Lower range
$1,215,326
Property history
- Now
- Listed on Sep 30, 2024
Listed for $1,299,999.00
7 days on market
- Aug 24, 2024
- 1 month ago
Terminated
Listed for $1,478,888.00 • about 1 month on market
- Jun 12, 2024
- 4 months ago
Terminated
Listed for $4,950.00 • about 2 months on market
Location & area
Schools nearby
Home Details
- Description
- Absolutely stunning 3+1 bedroom, 4-bathroom home with a finished walk-up basement, located in one of themost highly sought-after neighborhoods in Vaughan. The beautifully designed main level includes spaciousliving, dining, and family rooms filled with natural light and gleaming hardwood floors on main floor. carpet Free.This well-maintained home has been freshly painted and features a large deck and a beautiful kitchen withStainless Steel appliances, a backsplash, and a breakfast area. The primary bedroom boasts a walk-in closet andensuite. No space left untouched from the finished basement includes a kitchen, bedroom, bathroom, Livingarea, and a separate entrance. A perfect opportunity if you're looking to add rental income. The property alsooffers a fully fenced large backyard. Conveniently located near parks, schools, Highway, retail plaza PromenadeMall, public transit, a library, recreation center, shopping, and much more. **** EXTRAS ****"
- Additional media
- https://www.winsold.com/tour/363940
- Property taxes
- $5,760.41 per year / $480.03 per month
- Basement
- Apartment
- Basement
- Sep Entrance
- Year build
- -
- Type
- Detached
- Bedrooms
- 3 + 1
- Bathrooms
- 4
- Parking spots
- 4.0 Total | 2.0 Garage
- Floor
- -
- Balcony
- -
- Pool
- None
- External material
- Brick
- Roof type
- -
- Lot frontage
- -
- Lot depth
- -
- Heating
- Forced Air
- Fire place(s)
- Y
- Main
- Living
- 11’5” x 10’11”
- Kitchen
- 15’6” x 9’10”
- Dining
- 9’10” x 8’12”
- Family
- 14’5” x 11’2”
- 2nd
- Prim Bdrm
- 16’2” x 14’8”
- 2nd Br
- 14’4” x 10’2”
- 3rd Br
- 14’4” x 10’2”
- Bsmt
- Kitchen
- 15’6” x 10’2”
- Great Rm
- 14’5” x 11’2”
- Dining
- 9’10” x 8’12”
- 4th Br
- 11’1” x 10’11”
Listing Brokerage
- MLS® Listing
- N9376785
- Brokerage
- HOMELIFE TODAY REALTY LTD.
Similar homes for sale
These homes have similar price range, details and proximity to 185 Campbell









