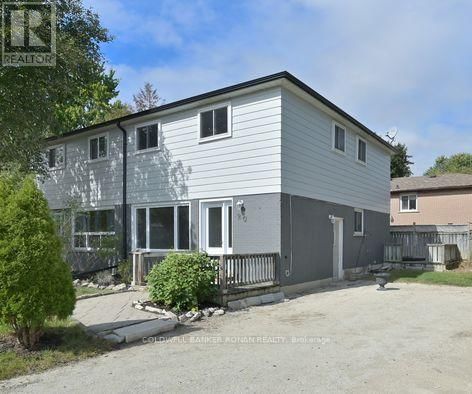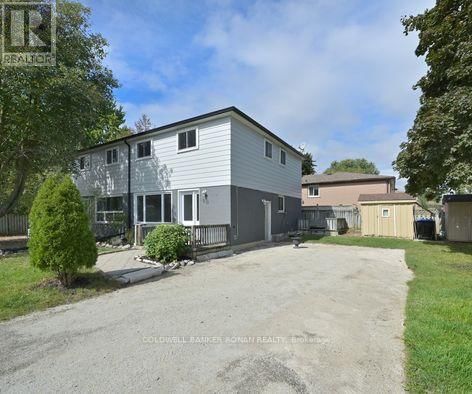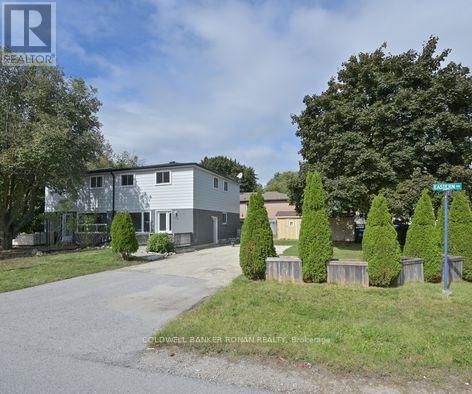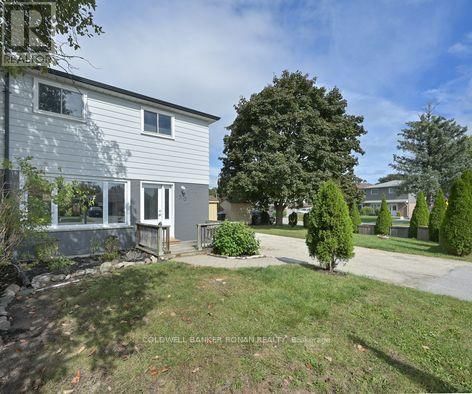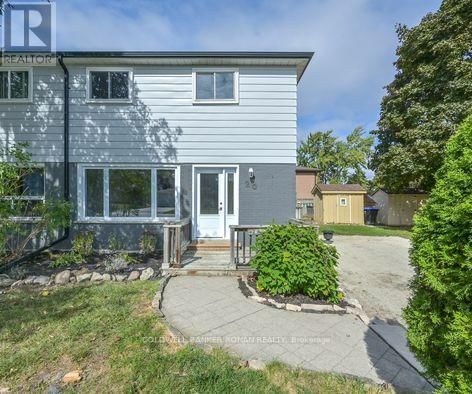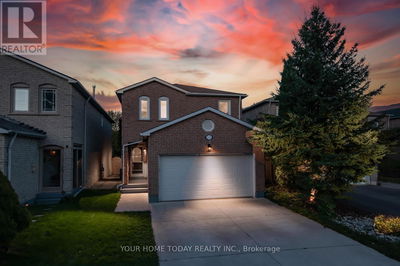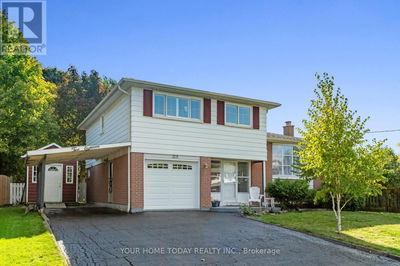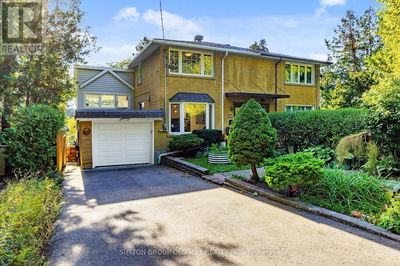20 Eastern
Tottenham | New Tecumseth (Tottenham)
$815,550.00
Listed 8 days ago
- 4 bed
- 2 bath
- - sqft
- 4 parking
- Single Family
Open House
Property history
- Now
- Listed on Oct 1, 2024
Listed for $815,550.00
8 days on market
Location & area
Schools nearby
Home Details
- Description
- **Charming 4+ -Bedroom Semi-Detached Home Perfect for Families and Investors!**Welcome to this spacious 2-story semi-detached home located in a prime neighbourhood, just steps away from schools, shopping, and parks. This property offers a perfect blend of convenience and comfort, ideal for growing families or investors looking for a versatile layout.**Key Features:****Four Spacious Bedrooms on the Upper Level**: Ideal for family living, each room offers plenty of natural light and ample closet space.- **Additional Bedroom on the Lower Level**: This private space is perfect as an in-law suite for guests or rent out as a separate apartment, complete with its own entry for added privacy.- **Open-Concept Living and Dining Areas**: Enjoy easy entertaining and family gatherings in the bright, open spaces that flow effortlessly from room to room.- **Close to Amenities**: Located within walking distance to top-rated schools, parks, and all the shopping and dining options you'll ever need. This home offers endless possibilities, whether you're looking for your forever home or an investment opportunity with rental potential. Don't miss out on this gem in a highly sought-after location! **** EXTRAS **** freshly painted (id:39198)
- Additional media
- http://tours.viewpointimaging.ca/ue/y8pkW
- Property taxes
- $2,961.00 per year / $246.75 per month
- Basement
- Finished, Separate entrance, N/A
- Year build
- -
- Type
- Single Family
- Bedrooms
- 4 + 1
- Bathrooms
- 2
- Parking spots
- 4 Total
- Floor
- Hardwood, Carpeted
- Balcony
- -
- Pool
- -
- External material
- Brick | Vinyl siding
- Roof type
- -
- Lot frontage
- -
- Lot depth
- -
- Heating
- Forced air, Natural gas
- Fire place(s)
- -
- Main level
- Kitchen
- 15’10” x 8’11”
- Dining room
- 9’11” x 11’0”
- Living room
- 18’1” x 11’2”
- Basement
- Kitchen
- 13’1” x 8’2”
- Bedroom 5
- 12’6” x 10’10”
- Living room
- 15’5” x 10’6”
- Laundry room
- 8’2” x 8’10”
- Second level
- Primary Bedroom
- 13’9” x 9’2”
- Bedroom 2
- 12’10” x 8’10”
- Bedroom 3
- 9’11” x 8’10”
- Bedroom 4
- 9’2” x 7’7”
Listing Brokerage
- MLS® Listing
- N9376302
- Brokerage
- COLDWELL BANKER RONAN REALTY
Similar homes for sale
These homes have similar price range, details and proximity to 20 Eastern
