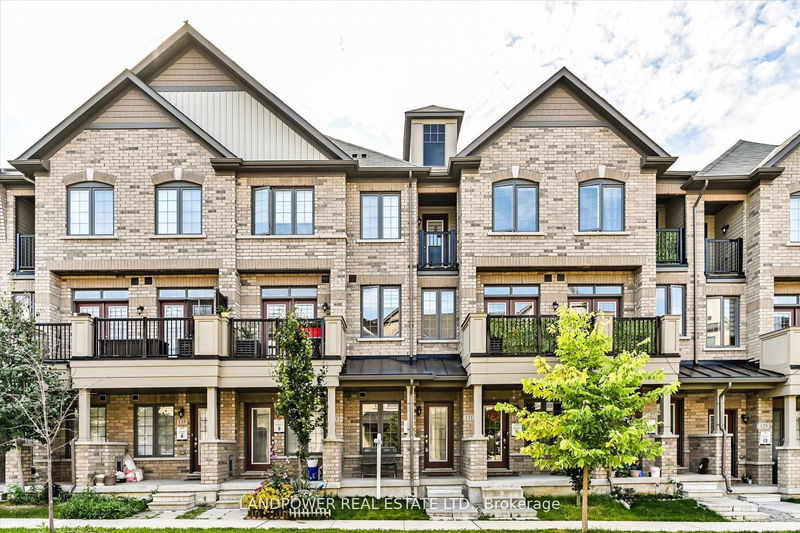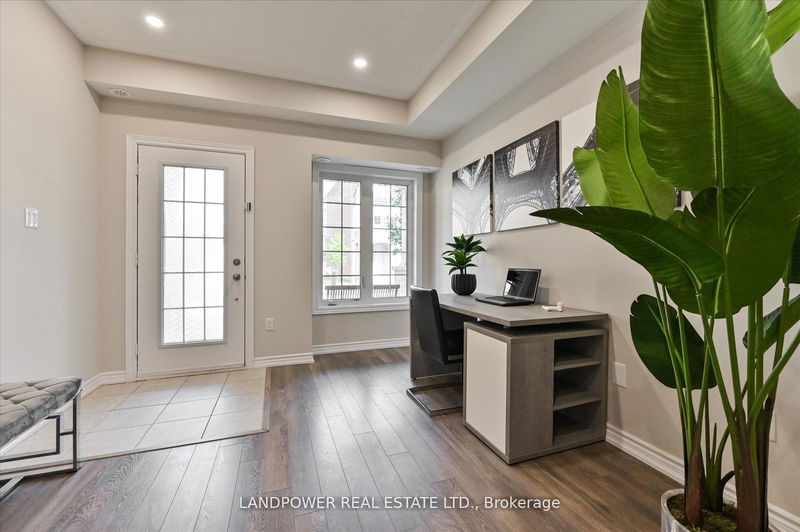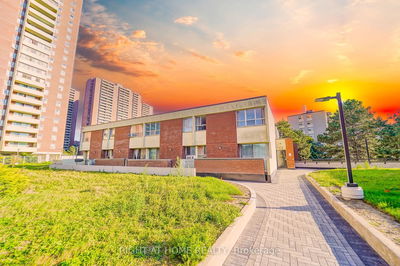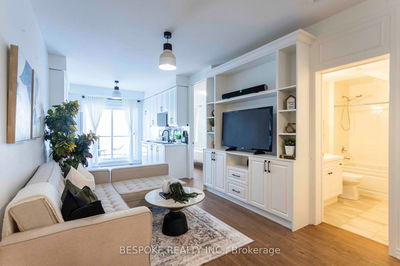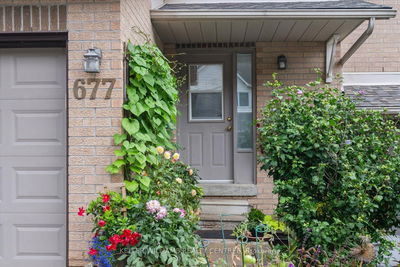131 Frederick Wilson
Cornell | Markham
$973,000.00
Listed 8 days ago
- 3 bed
- 3 bath
- 1400-1599 sqft
- 2.0 parking
- Condo Townhouse
Instant Estimate
$987,525
+$14,525 compared to list price
Upper range
$1,040,844
Mid range
$987,525
Lower range
$934,205
Property history
- Now
- Listed on Oct 1, 2024
Listed for $973,000.00
8 days on market
- Sep 19, 2024
- 20 days ago
Terminated
Listed for $799,900.00 • 13 days on market
Location & area
Schools nearby
Home Details
- Description
- **Stunning 5 Year New**Very Low Maintenance Fees**2 Year Structural Tarion Warranty Remaining** 9 Ft Ceilings on 1st & 2nd Level, 3-Bedroom 3-Washroom 3-Storey Unit Townhouse, 1472 Sq. Ft. Nestled in Picturesque Cornell Neighborhood. Move In Ready, Freshly Painted With Ground Level Flex Room & Laundry With Direct Access To Private Garage. LED Pot lights & Laminate Floors Throughout With Oak Staircase. Open Concept 2nd Level With Walk-Out To Huge Deck. Kitchen With Stone Counter, Center Island/Breakfast Bar & Stainless Steel Appliances. 3d Level Offers Spacious Primary Bedroom With Balcony & Private Ensuite, 2 Additional Bedrooms & Main Bathroom. Steps to Parks, Cornell Community Centre, Cornell Bus GO Terminal & Markham Stouffville Hospital. Close to Mount Joy GO Station, Hwy 407, Shops & Restaurants. *Top School Catchment: Bill Hogarth Secondary School, Rouge Park Public School & St. Joseph Catholic Elementary School*
- Additional media
- https://studiogtavtour.ca/131-Frederick-Wilson-Ave/idx
- Property taxes
- $3,619.62 per year / $301.64 per month
- Condo fees
- $152.00
- Basement
- None
- Year build
- 0-5
- Type
- Condo Townhouse
- Bedrooms
- 3
- Bathrooms
- 3
- Pet rules
- Restrict
- Parking spots
- 2.0 Total | 1.0 Garage
- Parking types
- Owned
- Floor
- -
- Balcony
- Terr
- Pool
- -
- External material
- Brick
- Roof type
- -
- Lot frontage
- -
- Lot depth
- -
- Heating
- Forced Air
- Fire place(s)
- N
- Locker
- None
- Building amenities
- -
- Ground
- Living
- 17’1” x 10’6”
- 2nd
- Dining
- 12’2” x 7’3”
- Family
- 17’1” x 10’10”
- Kitchen
- 10’6” x 9’2”
- Powder Rm
- 3’3” x 4’11”
- 3rd
- Prim Bdrm
- 12’10” x 10’2”
- 2nd Br
- 9’6” x 10’6”
- 3rd Br
- 9’6” x 10’6”
- Bathroom
- 3’3” x 6’7”
- Bathroom
- 3’3” x 6’7”
Listing Brokerage
- MLS® Listing
- N9377514
- Brokerage
- LANDPOWER REAL ESTATE LTD.
Similar homes for sale
These homes have similar price range, details and proximity to 131 Frederick Wilson
