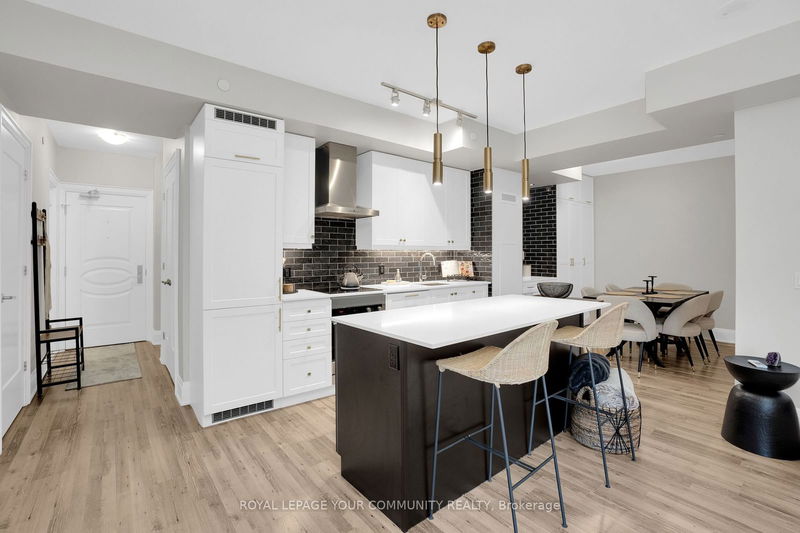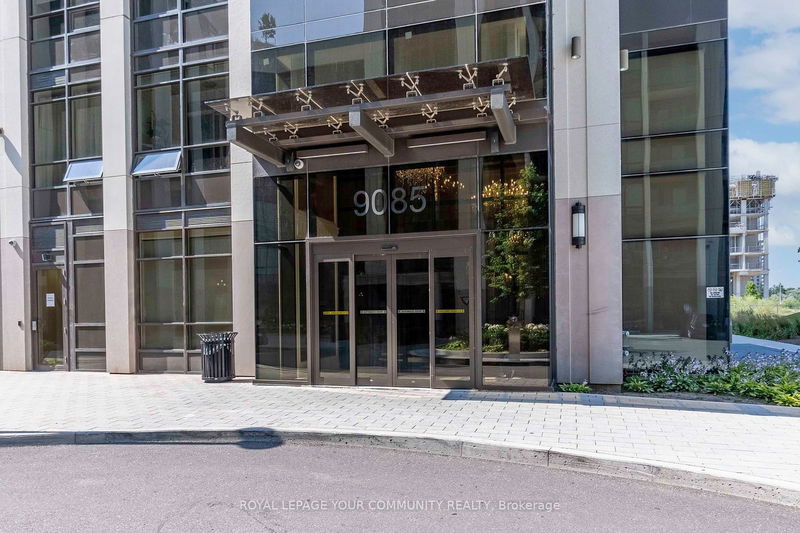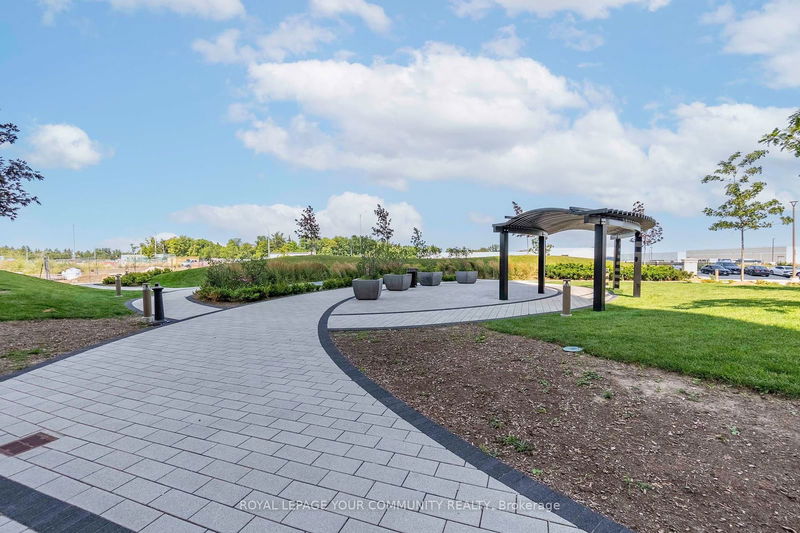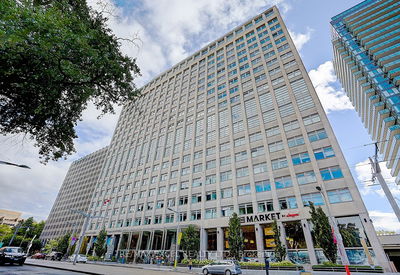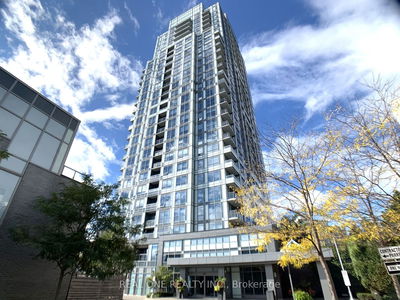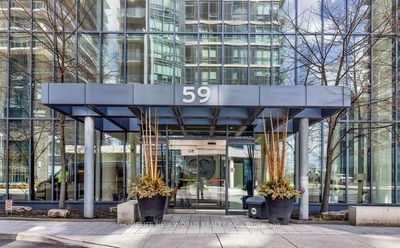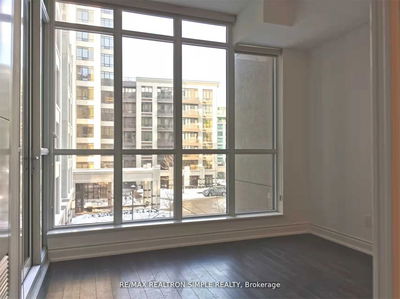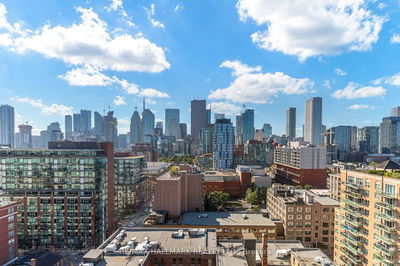523 - 9085 Jane
Vaughan Corporate Centre | Vaughan
$879,999.00
Listed 7 days ago
- 1 bed
- 2 bath
- 1000-1199 sqft
- 2.0 parking
- Condo Apt
Instant Estimate
$835,961
-$44,038 compared to list price
Upper range
$888,406
Mid range
$835,961
Lower range
$783,516
Property history
- Now
- Listed on Oct 2, 2024
Listed for $879,999.00
7 days on market
- Aug 29, 2023
- 1 year ago
Expired
Listed for $948,888.00 • 3 months on market
Location & area
Schools nearby
Home Details
- Description
- Welcome to Suite 523! This fully upgraded 1+1 Bedroom, 2 bathroom unit includes 2 parking spaces and 1 locker, situated in a highly desirable area of Vaughan. Just steps from Vaughan Mills, transit, Canada's Wonderland, and diverse dining options, this location offers unparalleled convenience. The open-concept layout features a spacious living and dining area, perfect for entertaining. The extended kitchen boasts extra storage, a coffee bar, a built-in wine rack, and modern upgrades, including a stylish backsplash and hood fan. The extended kitchen island add functionality. Upgraded bathrooms include high-end fixtures, a whirlpool bath with 16 jets, a primary shower with a glass door. Premium finished adorn trims, doors, and cabinets throughout. Enjoy remote-controlled fans/lights and elegant pot lights. The large den is ideal for an office or extra bedroom, and the sunroom offers access from both the primary bedroom and living room. This suite is a must-see!
- Additional media
- -
- Property taxes
- $3,288.00 per year / $274.00 per month
- Condo fees
- $735.71
- Basement
- None
- Year build
- 0-5
- Type
- Condo Apt
- Bedrooms
- 1 + 1
- Bathrooms
- 2
- Pet rules
- Restrict
- Parking spots
- 2.0 Total | 2.0 Garage
- Parking types
- Owned
- Floor
- -
- Balcony
- Encl
- Pool
- -
- External material
- Concrete
- Roof type
- -
- Lot frontage
- -
- Lot depth
- -
- Heating
- Forced Air
- Fire place(s)
- Y
- Locker
- Owned
- Building amenities
- Concierge, Exercise Room, Guest Suites, Rooftop Deck/Garden, Visitor Parking
- Main
- Kitchen
- 9’10” x 15’7”
- Dining
- 9’10” x 10’4”
- Living
- 11’5” x 15’8”
- Prim Bdrm
- 12’3” x 12’1”
- Den
- 8’6” x 9’7”
- Bathroom
- 6’1” x 7’3”
- Bathroom
- 6’6” x 7’9”
- Sunroom
- 5’10” x 16’6”
Listing Brokerage
- MLS® Listing
- N9377698
- Brokerage
- ROYAL LEPAGE YOUR COMMUNITY REALTY
Similar homes for sale
These homes have similar price range, details and proximity to 9085 Jane
