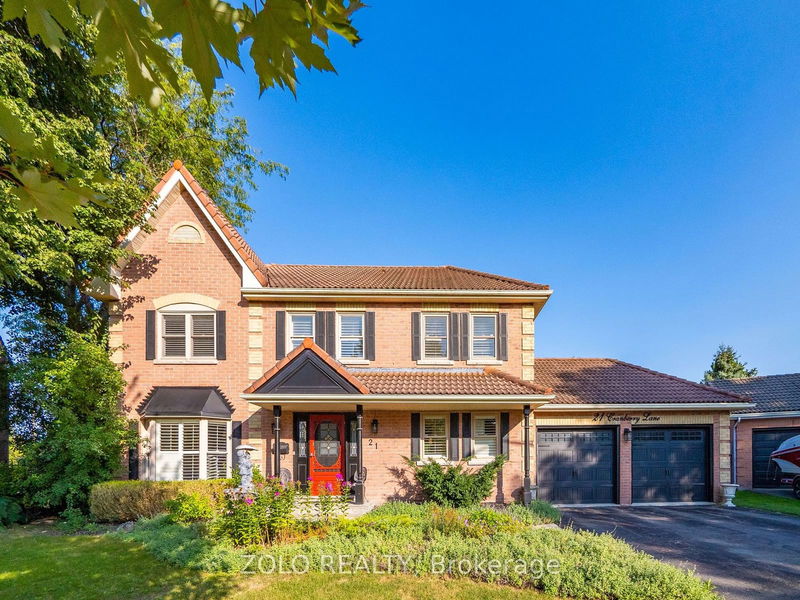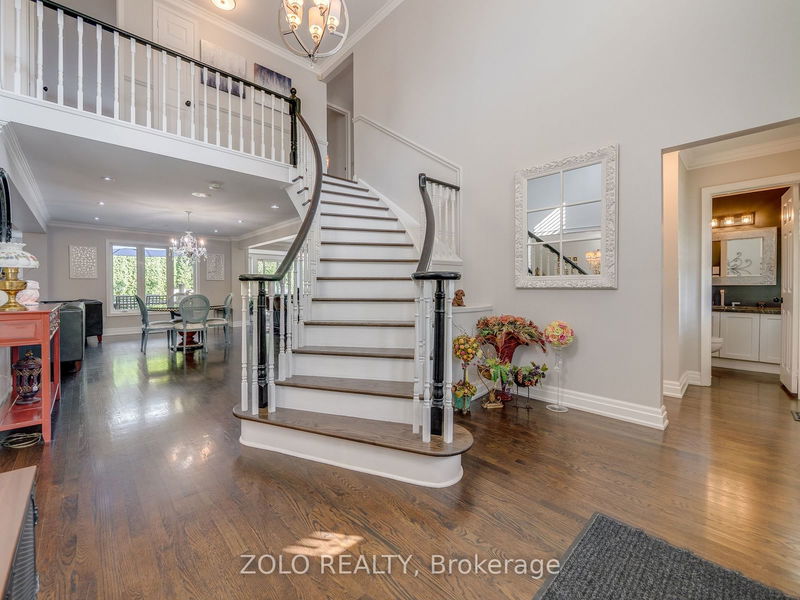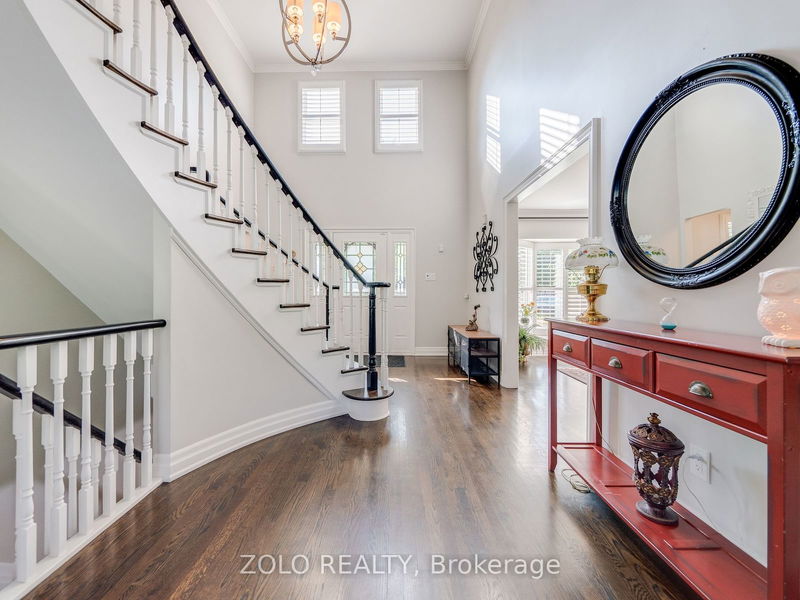21 Cranberry
Aurora Highlands | Aurora
$1,899,000.00
Listed 5 days ago
- 4 bed
- 4 bath
- - sqft
- 4.0 parking
- Detached
Instant Estimate
$1,908,865
+$9,865 compared to list price
Upper range
$2,056,074
Mid range
$1,908,865
Lower range
$1,761,657
Property history
- Now
- Listed on Oct 2, 2024
Listed for $1,899,000.00
5 days on market
- Sep 6, 2024
- 1 month ago
Terminated
Listed for $1,899,000.00 • 25 days on market
- Jun 11, 2024
- 4 months ago
Expired
Listed for $1,998,000.00 • 2 months on market
Location & area
Schools nearby
Home Details
- Description
- ***ABSOLUTELY STUNNING*** 4+1 bedroom family home in the heart of Aurora, situated on a peaceful, family-friendly, pie-shaped lot that widens at the rear with no rear neighbours. This beautifully renovated home boasts a modern, open-concept layout, flooded with natural light throughout. The stylish dual-tone kitchen, with stone countertops and a marble backsplash, is perfect for large gatherings. The family room features nearly floor-to-ceiling windows, offering breathtaking views of the lush, private backyard oasis.The outdoor space is ideal for entertaining, with an inground saltwater pool (heater 2019, liner 2018), a hot tub/spa (2018), gorgeous gardens, and nights caping. The lower entertainment/play area is beautifully landscaped with armor and river rock. Inside, the primary bedroom includes a luxurious 5-piece ensuite, while additional spacious bedrooms ensure comfort for the whole family. The fully finished basement includes a large rec room with an exercise area, an additional guest bedroom, and a full 4-piece bath. Located just moments from Yonge Street's fabulous dining, shopping, and entertainment options, this home is in an excellent school district and surrounded by top-notch golf courses. This property is truly move-in readyjust unpack and enjoy!
- Additional media
- https://www.zolo.ca/aurora-real-estate/21-cranberry-lane#virtual-tour
- Property taxes
- $8,307.00 per year / $692.25 per month
- Basement
- Finished
- Basement
- Full
- Year build
- -
- Type
- Detached
- Bedrooms
- 4 + 1
- Bathrooms
- 4
- Parking spots
- 4.0 Total | 2.0 Garage
- Floor
- -
- Balcony
- -
- Pool
- Inground
- External material
- Brick
- Roof type
- -
- Lot frontage
- -
- Lot depth
- -
- Heating
- Forced Air
- Fire place(s)
- Y
- Main
- Foyer
- 11’10” x 15’8”
- Dining
- 10’12” x 15’8”
- Kitchen
- 11’4” x 22’5”
- Breakfast
- 10’1” x 16’8”
- Family
- 12’10” x 20’2”
- 2nd
- Prim Bdrm
- 10’11” x 22’7”
- 2nd Br
- 12’0” x 13’10”
- 3rd Br
- 10’11” x 12’3”
- 4th Br
- 10’11” x 13’8”
- Bsmt
- Foyer
- 14’1” x 15’3”
- Rec
- 22’8” x 16’0”
- 5th Br
- 10’7” x 14’5”
Listing Brokerage
- MLS® Listing
- N9377795
- Brokerage
- ZOLO REALTY
Similar homes for sale
These homes have similar price range, details and proximity to 21 Cranberry









