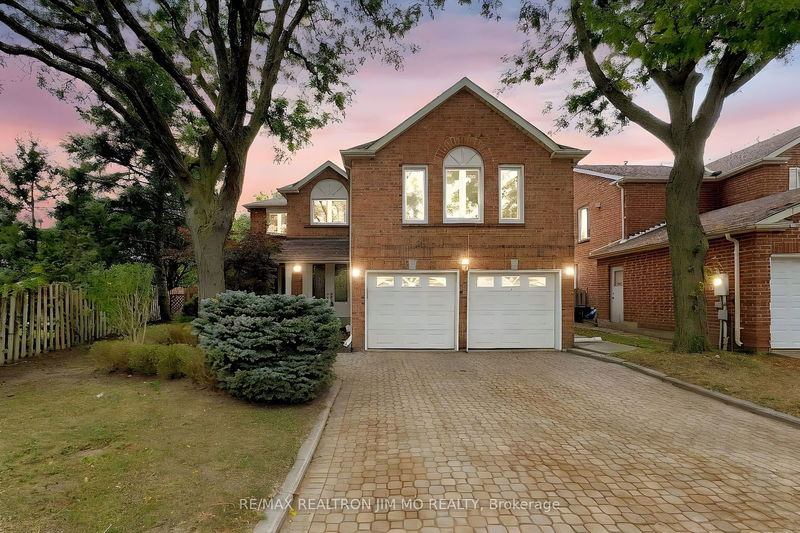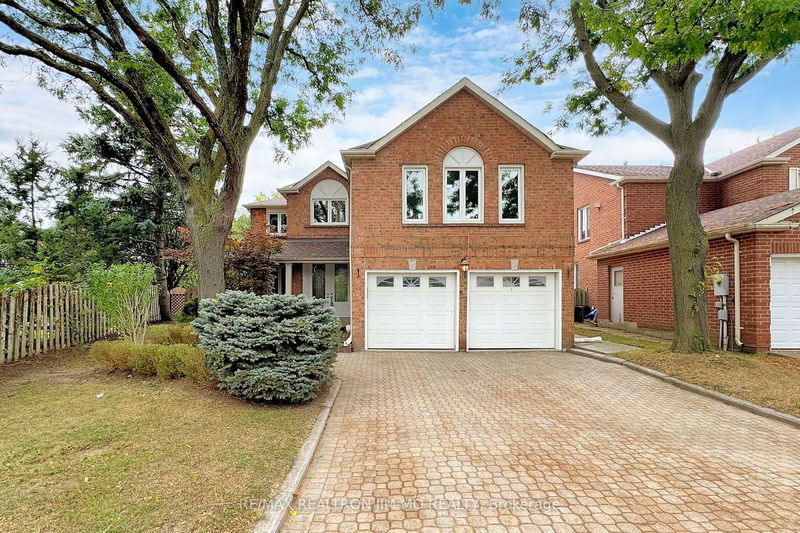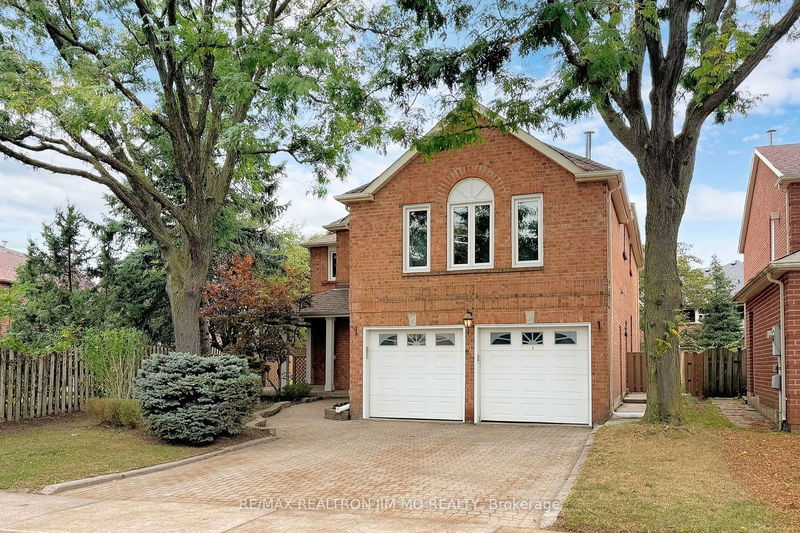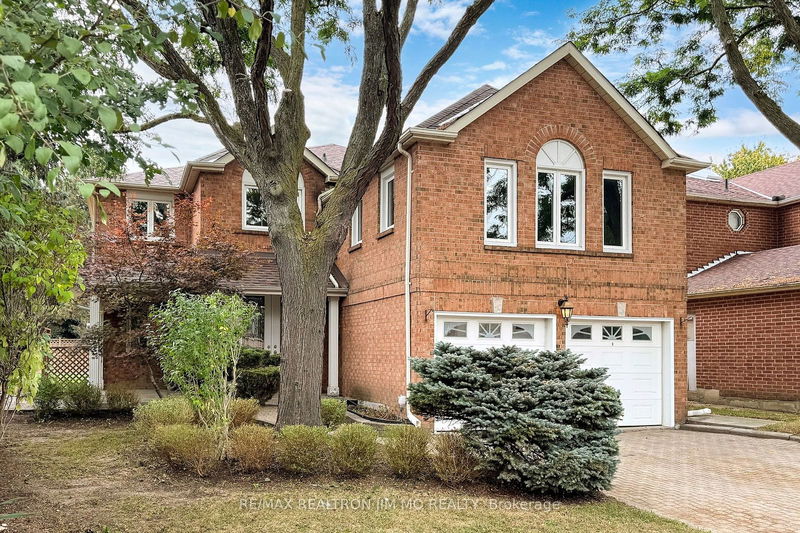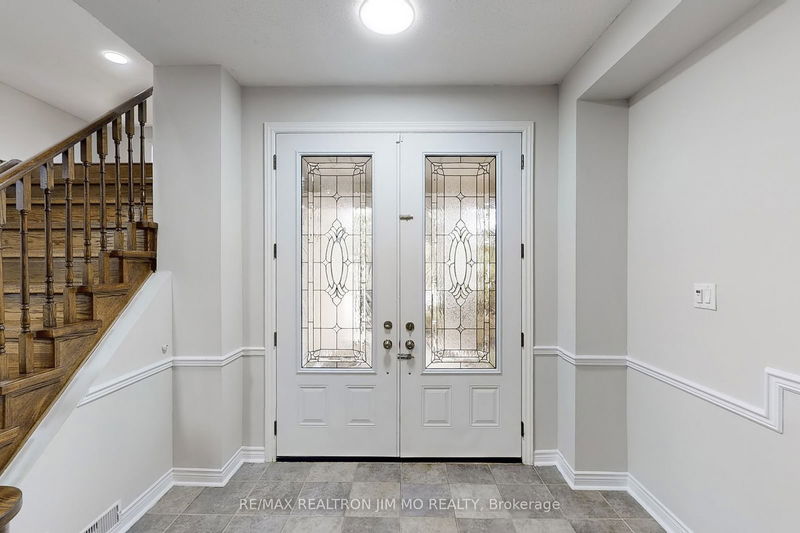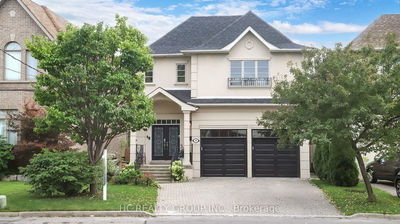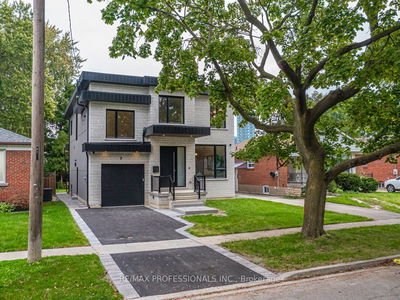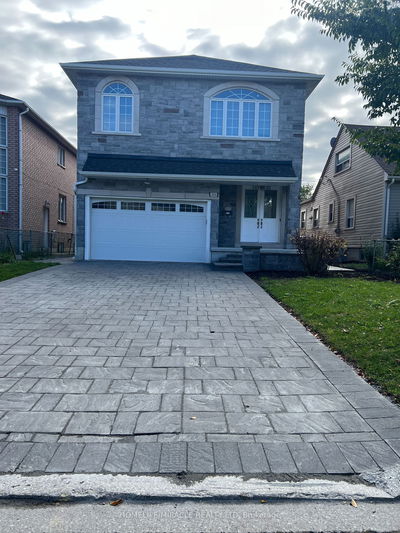125 Hollingham
Unionville | Markham
$1,588,888.00
Listed 8 days ago
- 4 bed
- 4 bath
- 3000-3500 sqft
- 7.0 parking
- Detached
Instant Estimate
$1,768,020
+$179,132 compared to list price
Upper range
$1,920,497
Mid range
$1,768,020
Lower range
$1,615,543
Open House
Property history
- Now
- Listed on Oct 2, 2024
Listed for $1,588,888.00
8 days on market
Location & area
Schools nearby
Home Details
- Description
- Welcome to 125 Hollingham Rd, A Beautiful Home with Approximately 3,300 sq ft of Upgraded Living Space in the Heart of Unionville. Newly Painted Features a Functional Layout with 4 Spacious Bedrooms and a Finished Basement. Greater Room with Fireplace, Open Concept Modern Kitchen with Granite Countertops, Gas Stove, Stylish Ceiling Lights. Many New LED ceiling Lights, New LED pot-lights in Primary Bedroom & Basement, Pie Shape Lot with Large Wood Deck in the Backyard, A Side Entrance to the Mud Room Access to Double Garage. Interlocking Driveway/walkway, Double Door Entry. Fully Finished Basement with Glass Shower Bath and A Wet bar, Spacious Recreation Room. Located Minutes from Highway 404, Highway 407, Historic Unionville, Parks, Dining, and Shopping, Steps to Top Ranking St Justine Martyr Catholic School, Coledale P.S, Unionville H.S., and Close to Downtown Markham and York University Markham Campus. Virtual Staging Photos Used!
- Additional media
- https://www.winsold.com/tour/371018
- Property taxes
- $8,246.00 per year / $687.17 per month
- Basement
- Finished
- Year build
- -
- Type
- Detached
- Bedrooms
- 4
- Bathrooms
- 4
- Parking spots
- 7.0 Total | 2.0 Garage
- Floor
- -
- Balcony
- -
- Pool
- None
- External material
- Brick
- Roof type
- -
- Lot frontage
- -
- Lot depth
- -
- Heating
- Forced Air
- Fire place(s)
- Y
- Main
- Living
- 17’1” x 13’1”
- Dining
- 13’9” x 12’5”
- Kitchen
- 12’10” x 11’9”
- Breakfast
- 17’3” x 11’4”
- Den
- 13’6” x 12’12”
- 2nd
- Family
- 18’2” x 18’2”
- Prim Bdrm
- 24’7” x 16’12”
- 2nd Br
- 12’6” x 11’2”
- 3rd Br
- 12’7” x 10’4”
- 4th Br
- 13’6” x 13’0”
- Bsmt
- Other
- 18’12” x 12’10”
- Rec
- 35’0” x 10’12”
Listing Brokerage
- MLS® Listing
- N9377120
- Brokerage
- RE/MAX REALTRON JIM MO REALTY
Similar homes for sale
These homes have similar price range, details and proximity to 125 Hollingham
