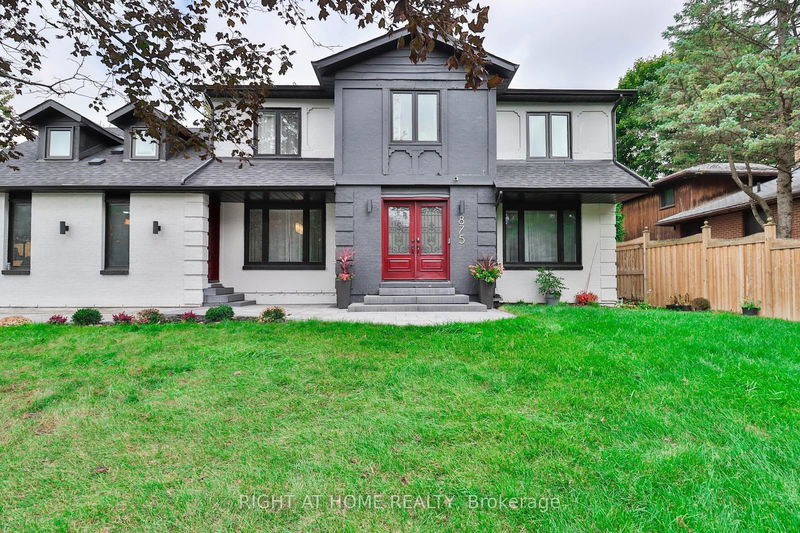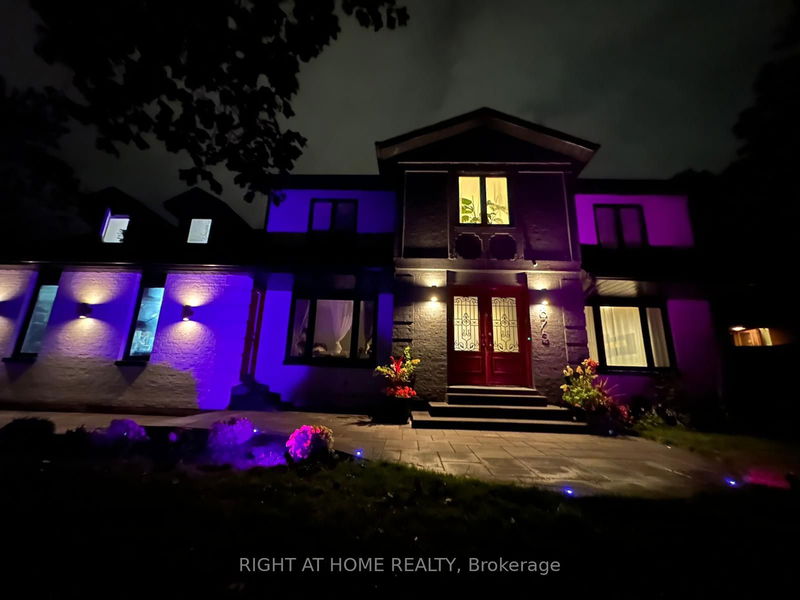875 Srigley
Gorham-College Manor | Newmarket
$1,298,888.00
Listed 7 days ago
- 4 bed
- 4 bath
- - sqft
- 11.0 parking
- Detached
Instant Estimate
$1,347,004
+$48,116 compared to list price
Upper range
$1,497,274
Mid range
$1,347,004
Lower range
$1,196,733
Property history
- Now
- Listed on Oct 2, 2024
Listed for $1,298,888.00
7 days on market
Location & area
Schools nearby
Home Details
- Description
- Nestled in the Heart of Newmarket Ontario, features this beautiful Tudor style two storeydetached home that offers 4+2 bedrooms, matching hardwood on both floors, via a private backyardoasis surrounded by evergreens and greenery. Enjoy a custom kitchen with walkout to a spaciousdeck overlooking the backyard. Fully finished basement boasts and potential separate entrance.Conveniently located near all amenities, major routes, and schools. Virtual Tour is available aswell for this unique and charming property in York Region.Nestled in the Heart of Newmarket Ontario, features this beautiful Tudor style two storeydetached home that offers 4+2 bedrooms, matching hardwood on both floors, via a private backyardoasis surrounded by evergreens and greenery. Enjoy a custom kitchen with walkout to a spaciousdeck overlooking the backyard. Fully finished basement boasts and potential separate entrance.Conveniently located near all amenities, major routes, and schools. Virtual Tour is available aswell for this unique and charming property in York Region.
- Additional media
- https://my.matterport.com/show/?m=vhDdnyUagBh
- Property taxes
- $6,115.91 per year / $509.66 per month
- Basement
- Finished
- Year build
- -
- Type
- Detached
- Bedrooms
- 4 + 1
- Bathrooms
- 4
- Parking spots
- 11.0 Total | 1.0 Garage
- Floor
- -
- Balcony
- -
- Pool
- None
- External material
- Brick
- Roof type
- -
- Lot frontage
- -
- Lot depth
- -
- Heating
- Forced Air
- Fire place(s)
- Y
- Main
- Kitchen
- 17’9” x 14’5”
- Living
- 30’2” x 11’2”
- Dining
- 11’6” x 10’10”
- 2nd
- Prim Bdrm
- 14’9” x 12’2”
- 2nd Br
- 14’9” x 12’2”
- 3rd Br
- 11’10” x 11’6”
- 4th Br
- 11’10” x 9’6”
- Bsmt
- Rec
- 29’2” x 10’10”
- Exercise
- 29’2” x 21’11”
Listing Brokerage
- MLS® Listing
- N9377134
- Brokerage
- RIGHT AT HOME REALTY
Similar homes for sale
These homes have similar price range, details and proximity to 875 Srigley









