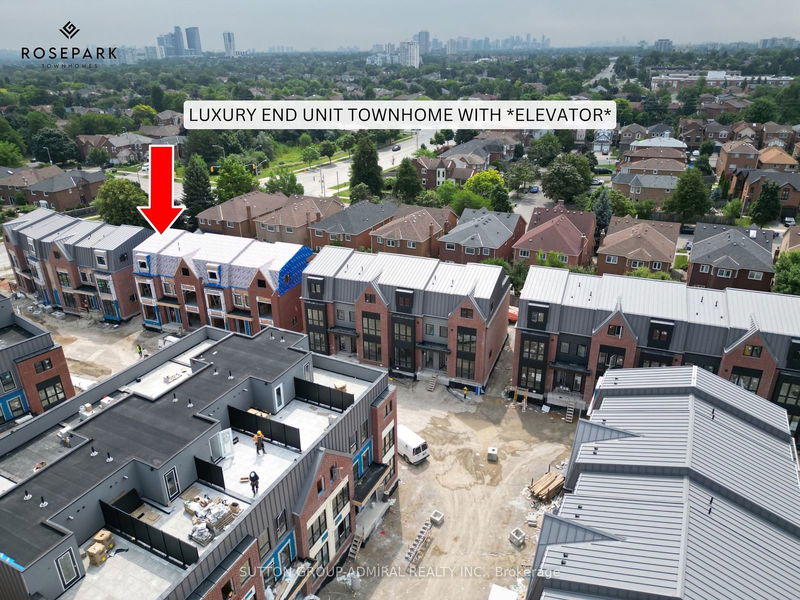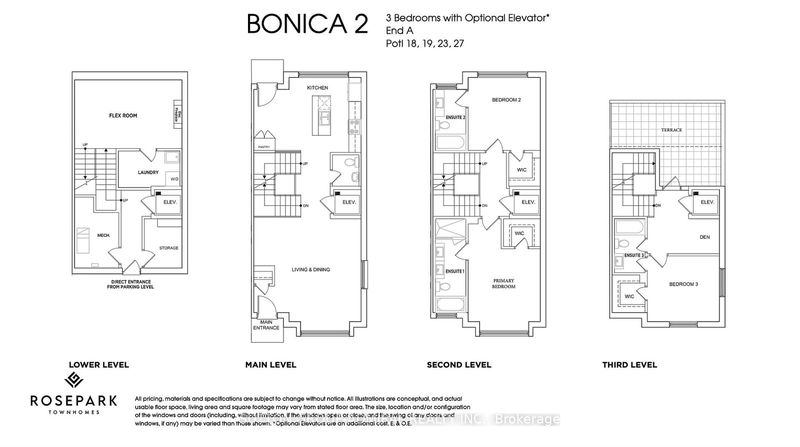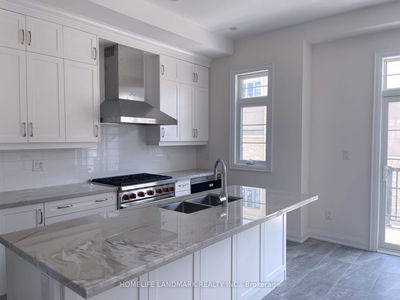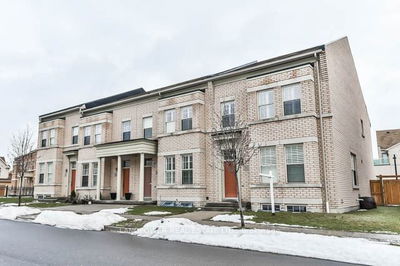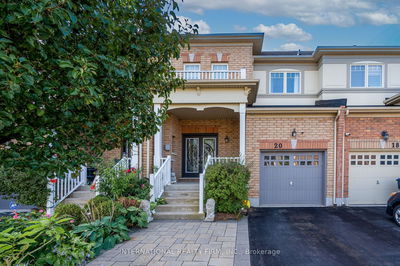POTL 19 - 300 Atkinson
Uplands | Vaughan
$1,749,000.00
Listed 6 days ago
- 3 bed
- 4 bath
- 2500-3000 sqft
- 2.0 parking
- Att/Row/Twnhouse
Instant Estimate
$1,708,914
-$40,086 compared to list price
Upper range
$1,873,472
Mid range
$1,708,914
Lower range
$1,544,357
Property history
- Now
- Listed on Oct 2, 2024
Listed for $1,749,000.00
6 days on market
Location & area
Schools nearby
Home Details
- Description
- Thornhill's Most Anticipated New Community! Welcome to Rosepark Townhomes! Luxury Upgraded END UNIT Assignment Sale With **E-L-E-V-A-T-O-R!!!** Located In The Quiet Rosedale North Neighbourhood. This Executive Home Features Almost 2600 Sqft Of Living Space Along With The Bonus Of A 194 Sqft Rooftop Terrace & Private Fenced Backyard! Magnificent Chefs Kitchen With Large Island, Thermador Appliances, Quartz Counters, Generous Breakfast Area, And W/O To Yard. Lush Primary Suite Features 5 Pc Ensuite With/Glass Walk In Shower Plus Soaker Tub. All Bedrooms Have Ensuites & Walk-In Closets. 3rd Floor Den Is Perfect For A Home Office Plus Has Walk Out To The Rooftop Terrace. 10 Foot Ceilings On Main, 9 Foot Ceilings On Main & Second, Solid Wood Staircase, Large Finished Lower Level Rec Room W/Electric Fireplace, Upgraded Laundry Room W/Built In Custom Cabinetry! Two Car Secure Underground Parking At Your Door! Walking Distance To Top Rated Schools, Shops, Promenade Mall, Public Transit & More! Minutes To Future Yonge North Subway Extension. Currently Under Construction, Occupancy Scheduled For January 24th, 2025. Steps To A Serene Park W/Tennis & Basketball Courts. Hardwood Floors, Custom Vanities, Pot Lights. Finishes Chosen By Award Winning Interior Designer. What More Can You Ask For?
- Additional media
- -
- Property taxes
- $0.00 per year / $0.00 per month
- Basement
- Fin W/O
- Year build
- -
- Type
- Att/Row/Twnhouse
- Bedrooms
- 3 + 1
- Bathrooms
- 4
- Parking spots
- 2.0 Total | 2.0 Garage
- Floor
- -
- Balcony
- -
- Pool
- None
- External material
- Brick
- Roof type
- -
- Lot frontage
- -
- Lot depth
- -
- Heating
- Forced Air
- Fire place(s)
- Y
- Main
- Living
- 16’12” x 17’8”
- Dining
- 16’12” x 17’8”
- Kitchen
- 12’2” x 17’8”
- 2nd
- Prim Bdrm
- 18’4” x 11’1”
- 2nd Br
- 11’2” x 11’1”
- 3rd
- 3rd Br
- 10’10” x 11’1”
- Den
- 5’10” x 11’1”
- Bsmt
- Rec
- 11’3” x 17’8”
Listing Brokerage
- MLS® Listing
- N9377138
- Brokerage
- SUTTON GROUP-ADMIRAL REALTY INC.
Similar homes for sale
These homes have similar price range, details and proximity to 300 Atkinson
