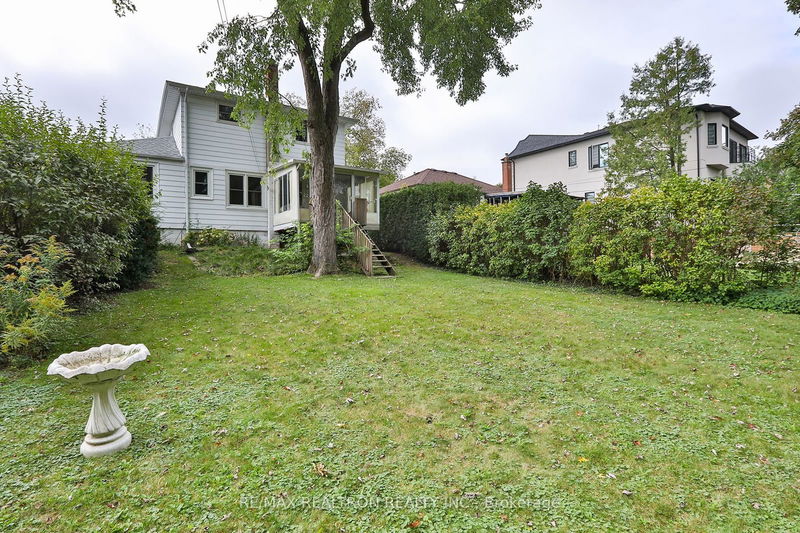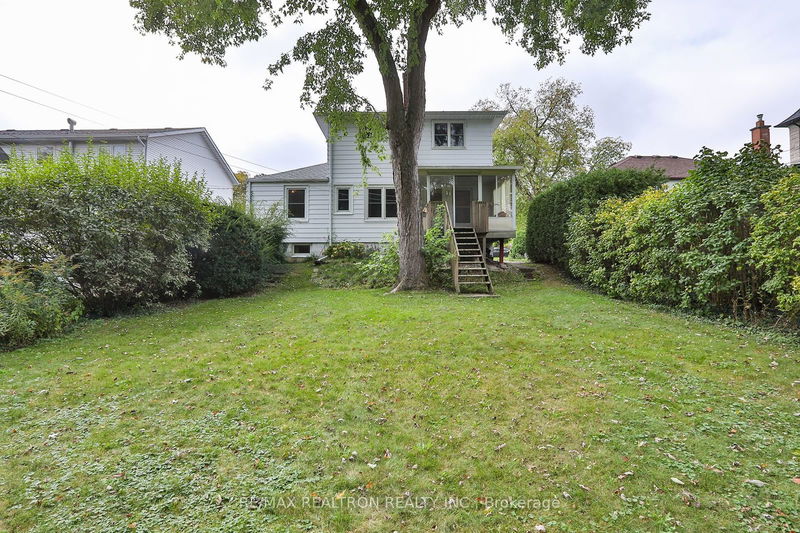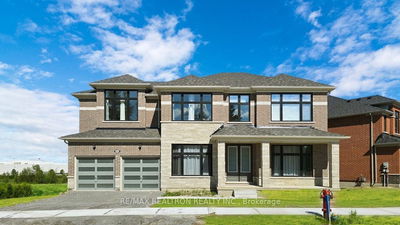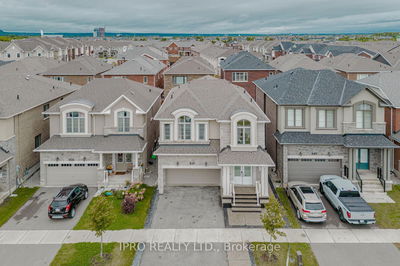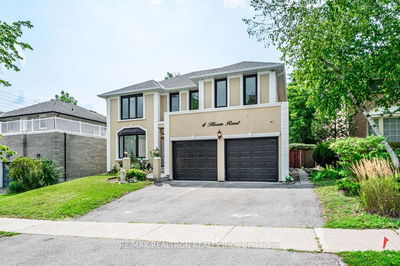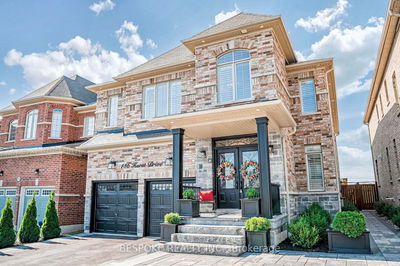88 Highland Park
Grandview | Markham
$1,598,800.00
Listed 6 days ago
- 5 bed
- 2 bath
- - sqft
- 3.0 parking
- Detached
Instant Estimate
$1,582,752
-$16,048 compared to list price
Upper range
$1,800,120
Mid range
$1,582,752
Lower range
$1,365,384
Property history
- Now
- Listed on Oct 2, 2024
Listed for $1,598,800.00
6 days on market
Location & area
Schools nearby
Home Details
- Description
- Build Your Dream Home in Grandview! Seize the opportunity to create your dream residence in the prestigious Grandview Estates neighbourhood, surrounded by exquisite million-dollar homes. This premium 50 x 140-foot lot offers the perfect canvas for your vision, allowing you to design a spacious and luxurious retreat tailored to your lifestyle. Nestled conveniently near Yonge and Steeles, this location boasts future subway extension plans, ensuring seamless access to the city and beyond. Whether commuting for work or enjoying local attractions, you'll appreciate the convenience this area provides. Just a stone's throw away is Centerpoint Mall, where you can indulge in shopping, dining, and entertainment options, ensuring you're never far from life's necessities. This exceptional property not only offers a prime location but also presents a unique opportunity for you to decide its future. Whether you choose to renovate the existing space, rent it out for immediate income, or plan and build your dream home, the possibilities are endless.
- Additional media
- https://www.amyliphotography.com/88highlandpark
- Property taxes
- $7,110.41 per year / $592.53 per month
- Basement
- Part Fin
- Year build
- -
- Type
- Detached
- Bedrooms
- 5
- Bathrooms
- 2
- Parking spots
- 3.0 Total
- Floor
- -
- Balcony
- -
- Pool
- None
- External material
- Alum Siding
- Roof type
- -
- Lot frontage
- -
- Lot depth
- -
- Heating
- Water
- Fire place(s)
- N
- Main
- Living
- 17’10” x 12’2”
- Dining
- 10’0” x 8’5”
- Kitchen
- 13’2” x 9’2”
- Sunroom
- 11’10” x 9’7”
- Prim Bdrm
- 13’6” x 11’1”
- 2nd Br
- 12’0” x 8’5”
- 2nd
- 3rd Br
- 14’0” x 10’2”
- 4th Br
- 13’5” x 9’4”
- 5th Br
- 9’2” x 8’11”
- Bsmt
- Rec
- 16’11” x 11’3”
- Office
- 15’12” x 11’3”
Listing Brokerage
- MLS® Listing
- N9377201
- Brokerage
- RE/MAX REALTRON REALTY INC.
Similar homes for sale
These homes have similar price range, details and proximity to 88 Highland Park

