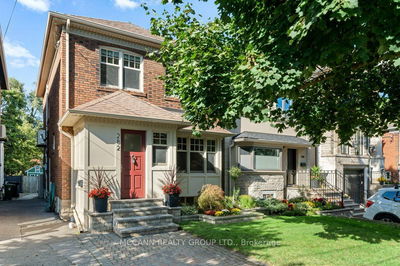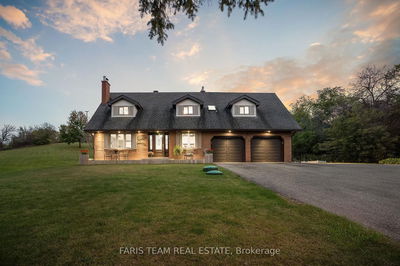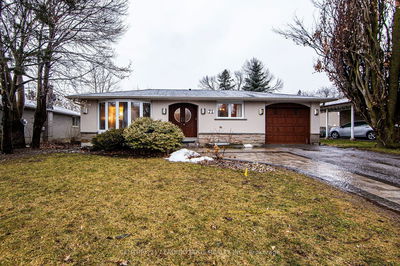5253 Third
Tottenham | New Tecumseth
$2,899,000.00
Listed 6 days ago
- 3 bed
- 3 bath
- 3500-5000 sqft
- 13.0 parking
- Detached
Instant Estimate
$2,673,791
-$225,210 compared to list price
Upper range
$3,075,126
Mid range
$2,673,791
Lower range
$2,272,455
Property history
- Now
- Listed on Oct 2, 2024
Listed for $2,899,000.00
6 days on market
- Jun 25, 2024
- 3 months ago
Expired
Listed for $2,899,000.00 • 3 months on market
- Apr 10, 2024
- 6 months ago
Terminated
Listed for $2,999,000.00 • 3 months on market
- Feb 26, 2024
- 7 months ago
Terminated
Listed for $3,199,000.00 • about 1 month on market
Location & area
Schools nearby
Home Details
- Description
- Absolutely Immaculate Custom Dream Bungalow Sitting On 10.25 Acres Of Beautiful, Well-Maintained Land With A Fenced-In Yard Including A 10 Person Hot Tub And Newly Built Massive Workshop/Garage. This Property Has It All With Over 4500 sq ft living space, An extra large 3-Car Attached Garage with 1 Large SpotFor Any Oversized Vehicles, A Gigantic Recently Built 60 ft x 40 ft Workshop/Garage, High-End Appliances In The Kitchen With A Huge Island To Entertain, Picturesque Views Of Both The Front And Back Yard Views, A Massive Recently Finished Basement That Includes Two Extra Bedrooms, Endless Space For Entertaining Both Inside And Outside With Two Patios In The Fenced-In Back yard That Has Apple Tress And Vegetable Gardens To Grow Your Own Produce And Tons Of Space To Add Whatever Your Heart Desires. Potential To Severe The Land Into Two 5 Acre Parcels And Build Another Home Or Simply Enjoy The Peace And Quiet This Property has Offer..
- Additional media
- https://listings.orelusphoto.com/sites/nxjpqvv/unbranded
- Property taxes
- $5,093.22 per year / $424.44 per month
- Basement
- Finished
- Year build
- -
- Type
- Detached
- Bedrooms
- 3 + 2
- Bathrooms
- 3
- Parking spots
- 13.0 Total | 3.0 Garage
- Floor
- -
- Balcony
- -
- Pool
- None
- External material
- Stucco/Plaster
- Roof type
- -
- Lot frontage
- -
- Lot depth
- -
- Heating
- Forced Air
- Fire place(s)
- Y
- Main
- Foyer
- 12’6” x 6’6”
- Living
- 28’10” x 18’8”
- Kitchen
- 12’4” x 18’6”
- Great Rm
- 11’8” x 10’6”
- Prim Bdrm
- 16’0” x 14’12”
- 2nd Br
- 13’7” x 12’6”
- 3rd Br
- 18’8” x 12’0”
- Bathroom
- 14’12” x 10’3”
- Bathroom
- 13’7” x 8’10”
- Bsmt
- 4th Br
- 13’3” x 17’3”
- 5th Br
- 15’2” x 12’3”
- Living
- 35’10” x 18’6”
Listing Brokerage
- MLS® Listing
- N9377363
- Brokerage
- RE/MAX HALLMARK REALTY LTD.
Similar homes for sale
These homes have similar price range, details and proximity to 5253 Third









