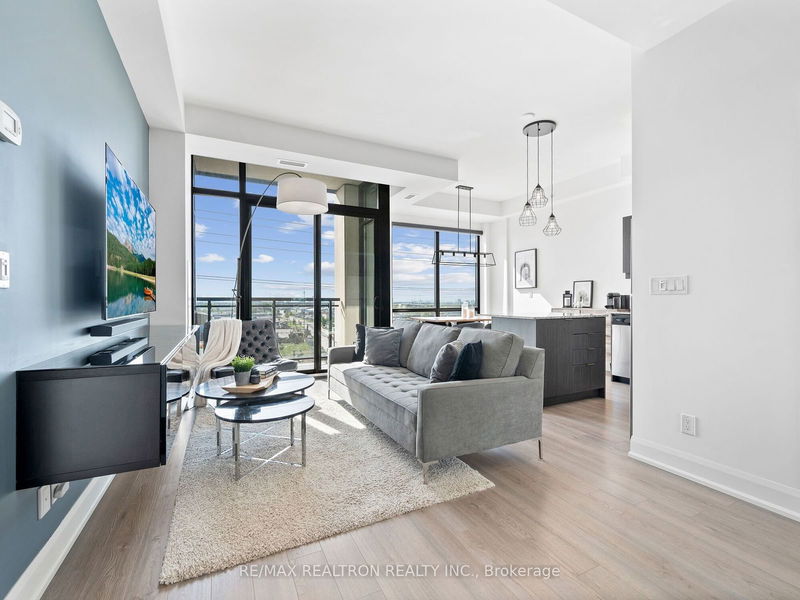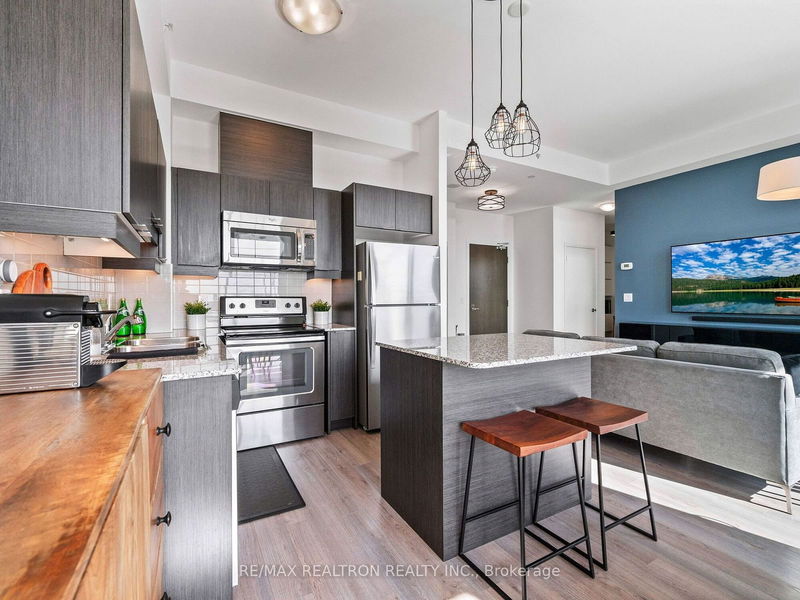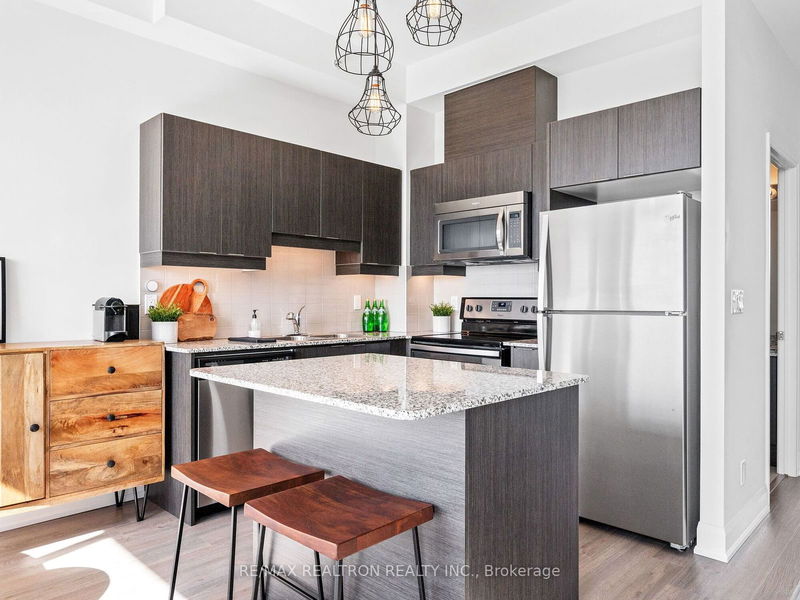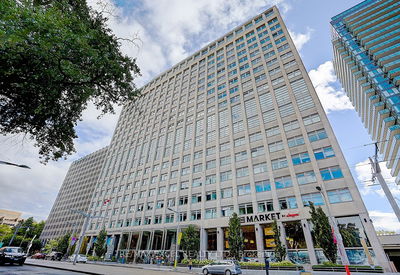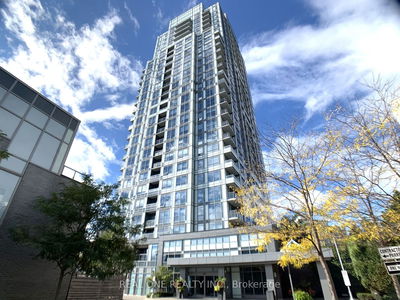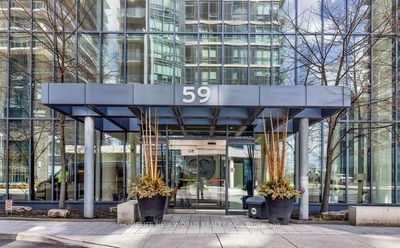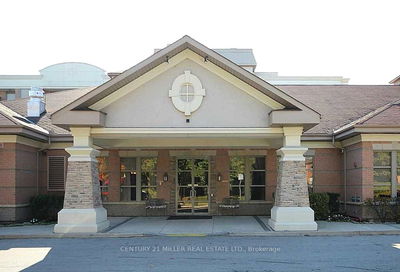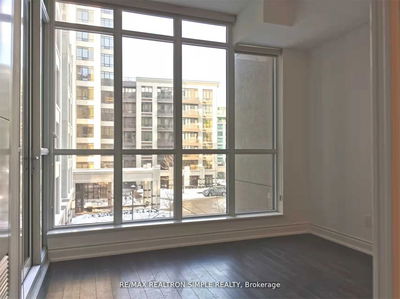510 - 2910 Highway 7
Concord | Vaughan
$648,000.00
Listed 7 days ago
- 1 bed
- 1 bath
- 700-799 sqft
- 2.0 parking
- Condo Apt
Instant Estimate
$644,919
-$3,081 compared to list price
Upper range
$685,559
Mid range
$644,919
Lower range
$604,279
Property history
- Now
- Listed on Oct 2, 2024
Listed for $648,000.00
7 days on market
Location & area
Schools nearby
Home Details
- Description
- This stunning condo combines contemporary style with ultimate convenience. With a spacious open-concept layout, 10-foot ceilings, and expansive floor-to-ceiling windows, the unit is flooded with natural light, offering breathtaking panoramic views. Featuring 1 bed + den (convertible to a second bedroom), 1 bath, and a rare tandem parking spot for 2 cars, this unique condo provides both comfort and functionality. The gourmet kitchen boasts oversized quartz countertops, full-size stainless steel appliances, a large island with a breakfast bar, and custom cabinetry along with $$in upgrades throughout. Enjoy enhanced lighting, motorized shades, and a wealth of amenities, including a gym, yoga studio, pool, sauna, games room, and a terrace with BBQs. Conveniently located near the subway, highways, York University, Vaughan Mills, and more, this condo is perfect for students, professionals, or young couples. Move-in ready. This is a rare opportunity you don't want to miss!
- Additional media
- https://tours.vision360tours.ca/2910-highway-7-unit-510-vaughan/nb/
- Property taxes
- $2,557.90 per year / $213.16 per month
- Condo fees
- $623.88
- Basement
- None
- Year build
- -
- Type
- Condo Apt
- Bedrooms
- 1 + 1
- Bathrooms
- 1
- Pet rules
- Restrict
- Parking spots
- 2.0 Total | 2.0 Garage
- Parking types
- Owned
- Floor
- -
- Balcony
- Open
- Pool
- -
- External material
- Brick
- Roof type
- -
- Lot frontage
- -
- Lot depth
- -
- Heating
- Forced Air
- Fire place(s)
- N
- Locker
- Owned
- Building amenities
- Concierge, Exercise Room, Games Room, Gym, Indoor Pool, Sauna
- Flat
- Kitchen
- 8’1” x 6’8”
- Dining
- 11’1” x 9’7”
- Living
- 11’11” x 9’1”
- Prim Bdrm
- 13’9” x 10’2”
- Den
- 7’11” x 5’1”
Listing Brokerage
- MLS® Listing
- N9378421
- Brokerage
- RE/MAX REALTRON REALTY INC.
Similar homes for sale
These homes have similar price range, details and proximity to 2910 Highway 7
