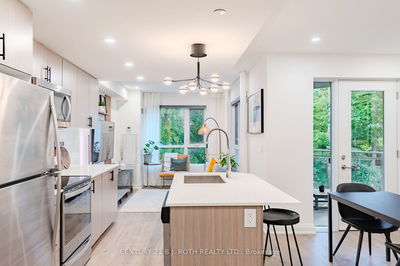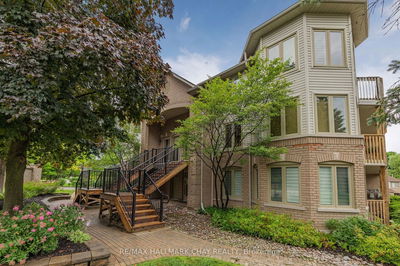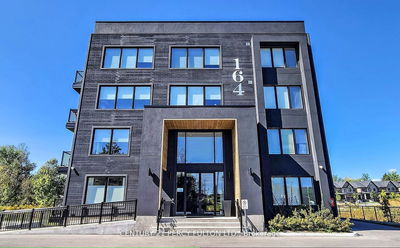405 - 415 Sea Ray
Rural Innisfil | Innisfil
$608,000.00
Listed 6 days ago
- 2 bed
- 2 bath
- 900-999 sqft
- 1.0 parking
- Condo Apt
Instant Estimate
$600,631
-$7,369 compared to list price
Upper range
$669,070
Mid range
$600,631
Lower range
$532,193
Property history
- Now
- Listed on Oct 2, 2024
Listed for $608,000.00
6 days on market
- Jul 13, 2024
- 3 months ago
Sold conditionally
Listed for $608,000.00 • on market
- May 10, 2024
- 5 months ago
Expired
Listed for $628,000.00 • 2 months on market
- Apr 15, 2024
- 6 months ago
Suspended
Listed for $670,000.00 • 25 days on market
- Jan 29, 2024
- 8 months ago
Expired
Listed for $758,000.00 • 2 months on market
- Nov 24, 2023
- 11 months ago
Suspended
Listed for $728,000.00 • 2 months on market
Location & area
Schools nearby
Home Details
- Description
- ** Per builder 935 sqf + top corner unit ** A privilege to an all seasons, luxury and healthier lifestyle in resort living by Lake Simcoe, and its all amenities: beach club, marina pools, lake club, lounges, sailing, water sports, 200-acre nature preserve, 7-acre of trails, 18-hole golf courses, restaurants, Starbucks, LCBO, Supermarket, tennis, basketball, pickle-ball courts, heated pool w/ hot tub ... It's a penthouse corner unit w/ 10' ceiling. floor-to-ceiling windows. Never Lived In! Split Bedroom Floor Plan. Large walk-in closet. A huge Balcony facing north, bbq allowed. Open concept kitchen has all brand new appliance and large central island, sleek, modern, and beautiful.
- Additional media
- -
- Property taxes
- $4,895.00 per year / $407.92 per month
- Condo fees
- $794.06
- Basement
- None
- Year build
- New
- Type
- Condo Apt
- Bedrooms
- 2
- Bathrooms
- 2
- Pet rules
- Restrict
- Parking spots
- 1.0 Total | 1.0 Garage
- Parking types
- Owned
- Floor
- -
- Balcony
- Open
- Pool
- -
- External material
- Concrete
- Roof type
- -
- Lot frontage
- -
- Lot depth
- -
- Heating
- Fan Coil
- Fire place(s)
- N
- Locker
- Owned
- Building amenities
- Bbqs Allowed, Exercise Room, Outdoor Pool, Recreation Room, Visitor Parking
- Main
- Living
- 14’3” x 20’12”
- Kitchen
- 14’3” x 20’12”
- Br
- 11’3” x 10’7”
- Bathroom
- 6’6” x 11’3”
- 2nd Br
- 12’0” x 10’12”
- Bathroom
- 6’6” x 11’3”
Listing Brokerage
- MLS® Listing
- N9378698
- Brokerage
- REAL ONE REALTY INC.
Similar homes for sale
These homes have similar price range, details and proximity to 415 Sea Ray









