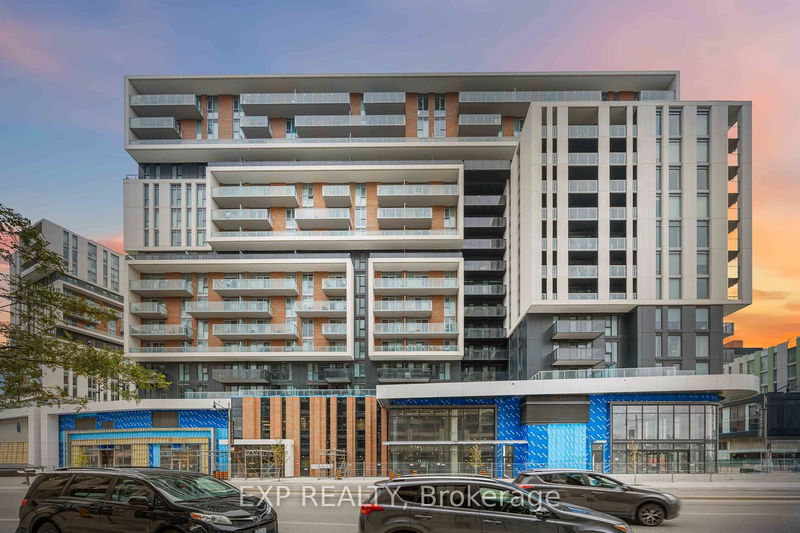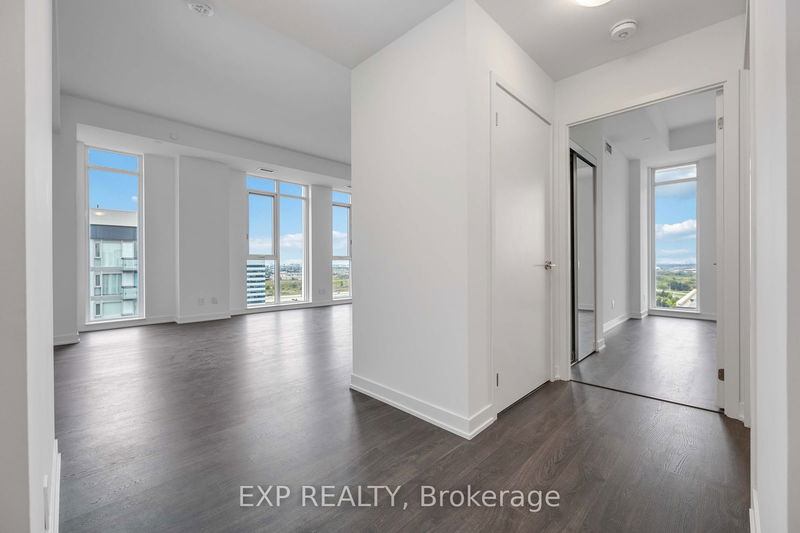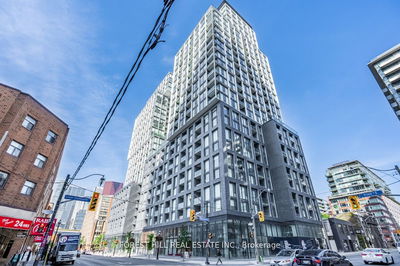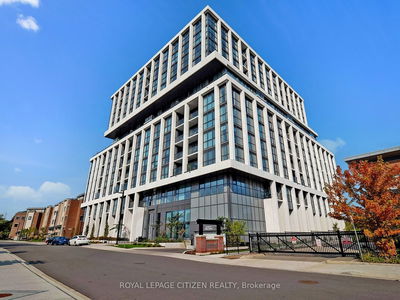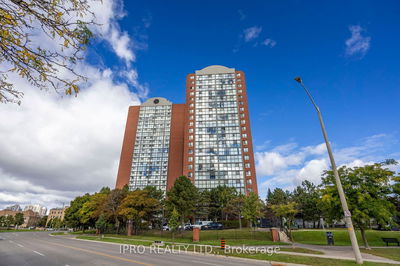1806 - 8119 Birchmount
Unionville | Markham
$1,225,000.00
Listed 7 days ago
- 2 bed
- 2 bath
- 1200-1399 sqft
- 1.0 parking
- Condo Apt
Instant Estimate
$1,211,739
-$13,261 compared to list price
Upper range
$1,290,153
Mid range
$1,211,739
Lower range
$1,133,325
Property history
- Now
- Listed on Oct 2, 2024
Listed for $1,225,000.00
7 days on market
Location & area
Schools nearby
Home Details
- Description
- Step into luxury living with this brand-new 2 bedroom + den, 2 bathroom condo in the heart of Downtown Markham! At 1260 sq ft and 10-foot smooth ceilings makes it feel very spacious with an abundance of natural light. This corner unit offers stunning South and West exposure with unobstructed views perfect to enjoy on your private balcony. Large den, can be used as a bedroom. The modern kitchen is a showstopper with sleek quartz countertops, high-end built-in appliances, centre island and top-tier upgrades throughout. Located steps away from everything you need York University, YMCA, GoodLife Fitness, VIP Cineplex, restaurants, and shops. Plus, easy access to Hwy 404/407, Viva Transit, and the GO Station. Enjoy the convenience of 1 parking space and a locker. Don't miss this incredible opportunity to live in one of Markhams most vibrant communities!
- Additional media
- https://tours.snaphouss.com/8119birchmountroadsuite1806unionvilleon?b=0
- Property taxes
- $5,581.06 per year / $465.09 per month
- Condo fees
- $773.52
- Basement
- None
- Year build
- New
- Type
- Condo Apt
- Bedrooms
- 2 + 1
- Bathrooms
- 2
- Pet rules
- N
- Parking spots
- 1.0 Total | 1.0 Garage
- Parking types
- Owned
- Floor
- -
- Balcony
- Open
- Pool
- -
- External material
- Concrete
- Roof type
- -
- Lot frontage
- -
- Lot depth
- -
- Heating
- Forced Air
- Fire place(s)
- N
- Locker
- Owned
- Building amenities
- Concierge, Exercise Room, Party/Meeting Room, Rooftop Deck/Garden, Visitor Parking
- Flat
- Foyer
- 5’11” x 9’1”
- Living
- 15’1” x 27’5”
- Dining
- 15’1” x 27’5”
- Kitchen
- 15’1” x 27’5”
- Prim Bdrm
- 10’1” x 10’1”
- 2nd Br
- 10’2” x 10’2”
- Den
- 8’11” x 12’3”
Listing Brokerage
- MLS® Listing
- N9378723
- Brokerage
- EXP REALTY
Similar homes for sale
These homes have similar price range, details and proximity to 8119 Birchmount
