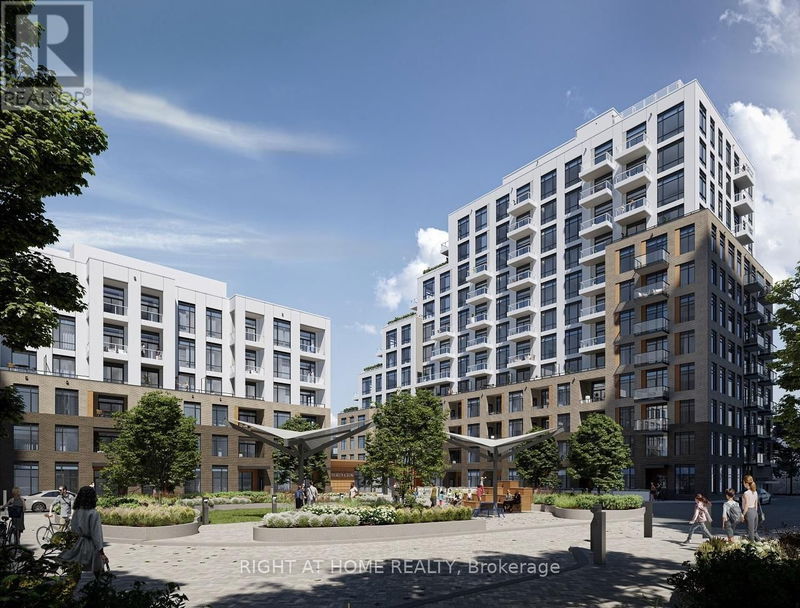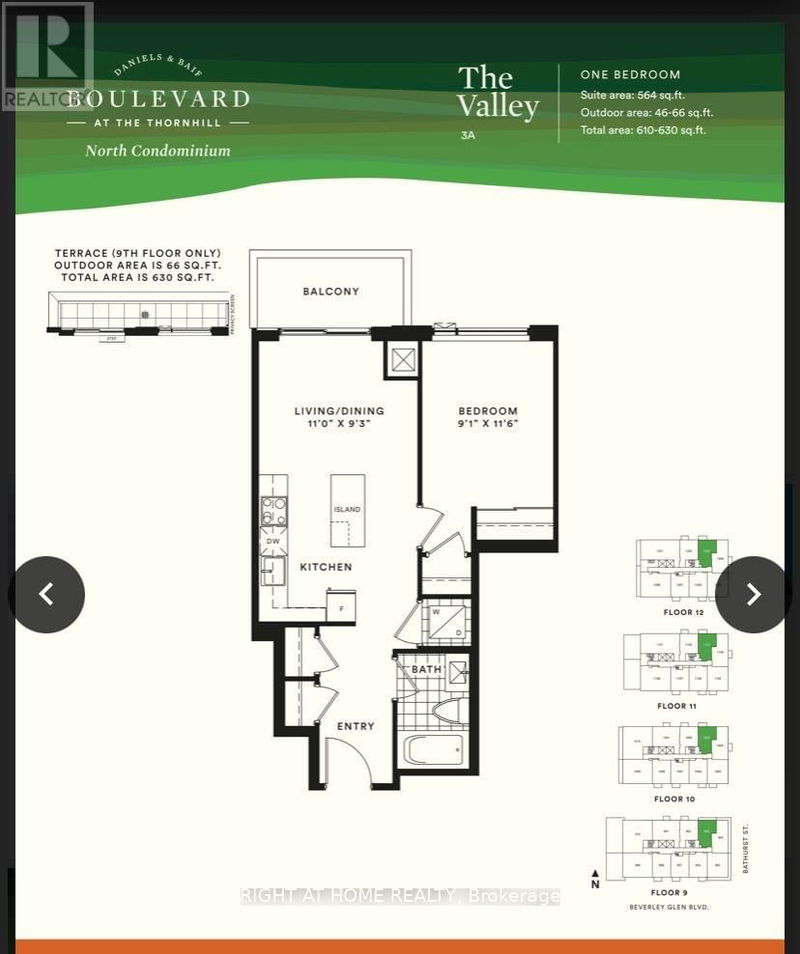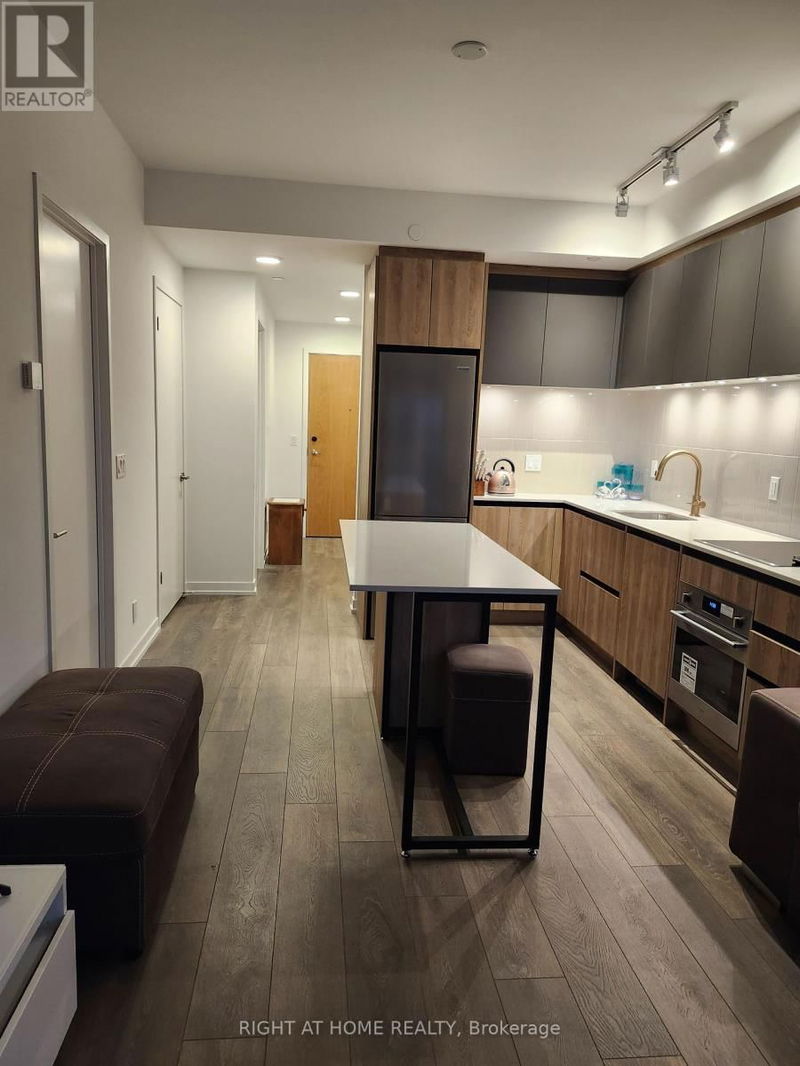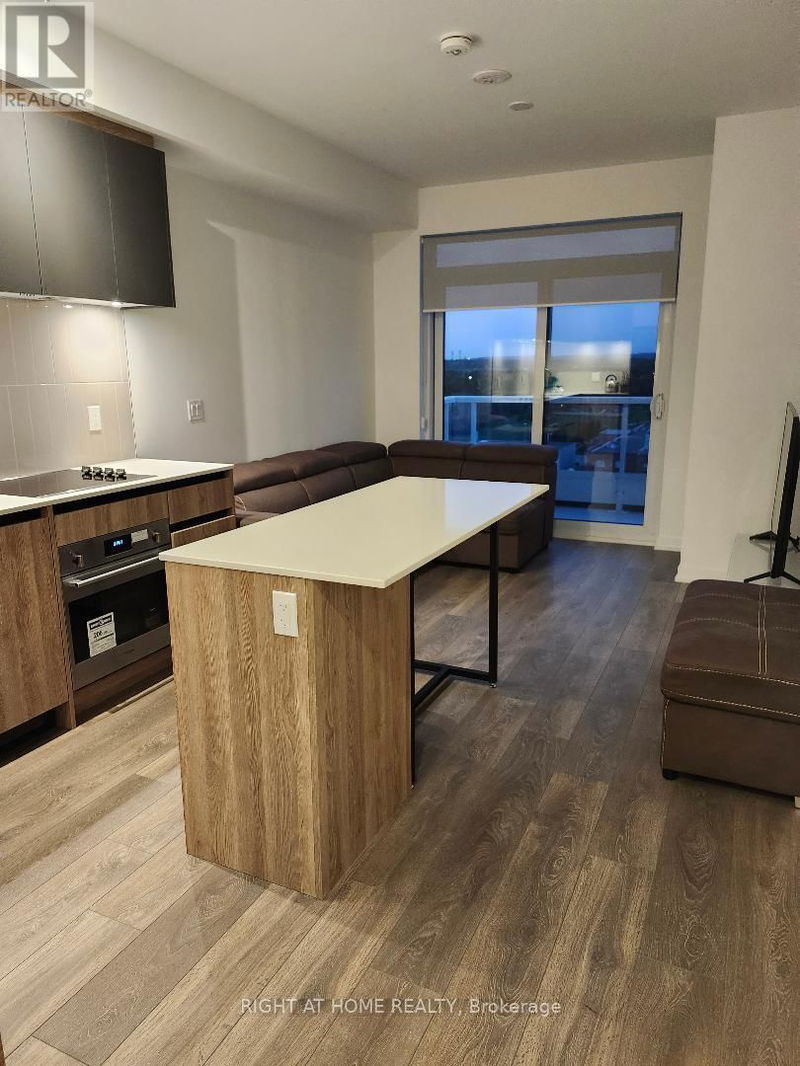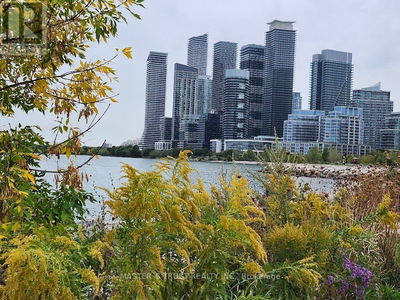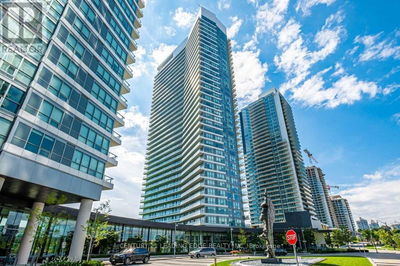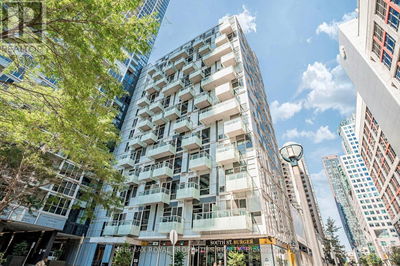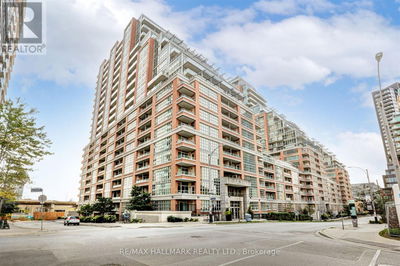1203 - 8 Beverley Glen
Beverley Glen | Vaughan (Beverley Glen)
$579,800.00
Listed 5 days ago
- 1 bed
- 1 bath
- - sqft
- 1 parking
- Single Family
Property history
- Now
- Listed on Oct 2, 2024
Listed for $579,800.00
5 days on market
Location & area
Schools nearby
Home Details
- Description
- ***THIS IS NOT AS ASSIGNMENT SALE, ALL DEVELOPMENT CHARGES ALREADY PAID***. Experience modern living at its finest in the chic and contemporary Boulevard at Thornhill, a newly built condominium by Daniels. Situated in the heart of Thornhill, this prime location blends urban convenience with natural beauty, offering easy access to transit, shopping, entertainment, parks, and green spaces.The building boasts a range of impressive amenities, including a stunning lobby with 24-hour concierge service, a sun-soaked terrace with BBQ and lounge areas, and a sleek party room. Fitness enthusiasts will love the extensive facilities, featuring a two-story basketball court (shared between Tower A/B) and a fully equipped gym. For those working from home, there's a free Wi-Fi-enabled co-working and meeting space. Enjoy urban gardening in the dedicated plots or take advantage of the private dog run for pet owners.The Valley unit spans 564 sq. ft., with an additional 66 sq. ft. terrace offering breathtaking panoramic UNOBSTRACTED views. Inside, the thoughtfully designed layout creates a serene retreat, featuring premium materials and high-end finishes. Don't miss this incredible opportunity, act fast! **** EXTRAS **** This is not an assignment sale, and all development charges have already been paid. (id:39198)
- Additional media
- -
- Property taxes
- -
- Condo fees
- $481.00
- Basement
- -
- Year build
- -
- Type
- Single Family
- Bedrooms
- 1
- Bathrooms
- 1
- Pet rules
- -
- Parking spots
- 1 Total
- Parking types
- Underground
- Floor
- Laminate
- Balcony
- -
- Pool
- -
- External material
- Concrete
- Roof type
- -
- Lot frontage
- -
- Lot depth
- -
- Heating
- Forced air, Natural gas
- Fire place(s)
- -
- Locker
- -
- Building amenities
- Storage - Locker, Exercise Centre, Recreation Centre, Party Room, Security/Concierge, Visitor Parking
- Main level
- Living room
- 10’12” x 9’3”
- Dining room
- 10’12” x 9’3”
- Kitchen
- 9’6” x 9’2”
- Primary Bedroom
- 9’1” x 11’6”
Listing Brokerage
- MLS® Listing
- N9378850
- Brokerage
- RIGHT AT HOME REALTY
Similar homes for sale
These homes have similar price range, details and proximity to 8 Beverley Glen
