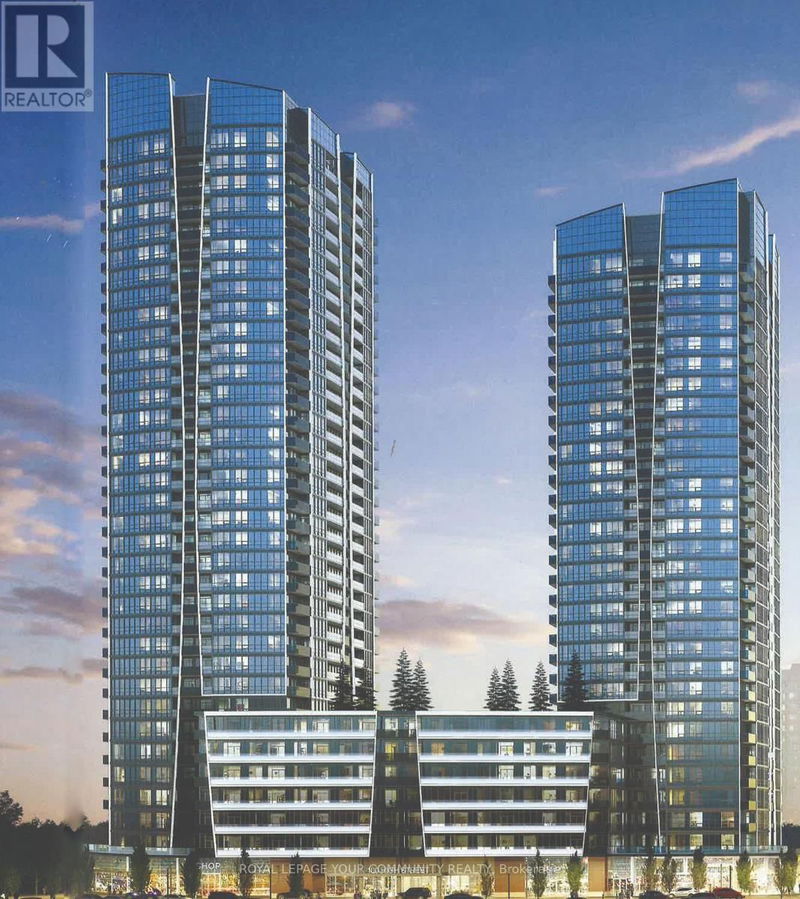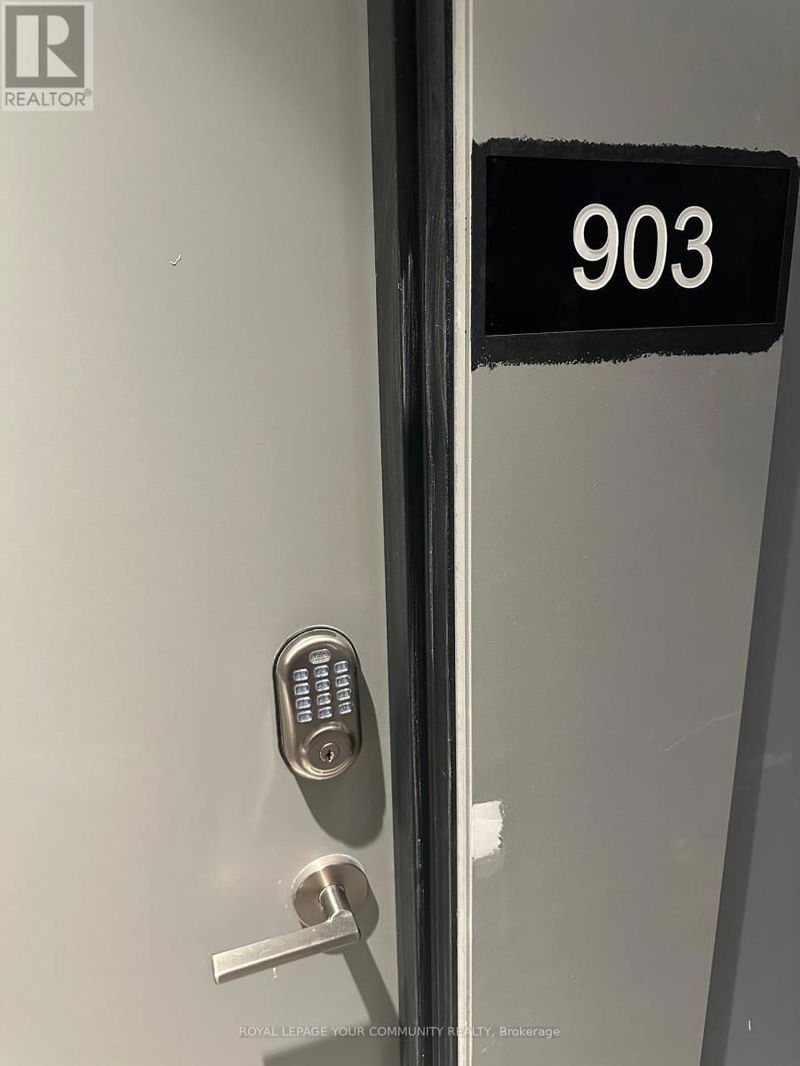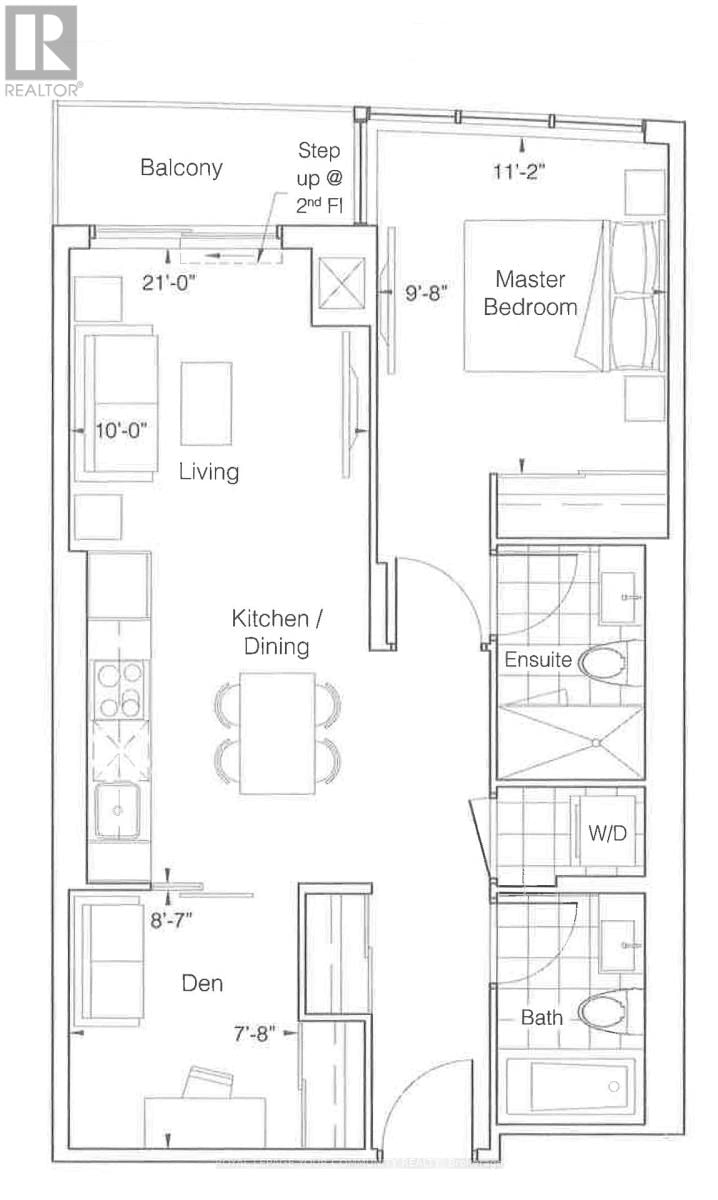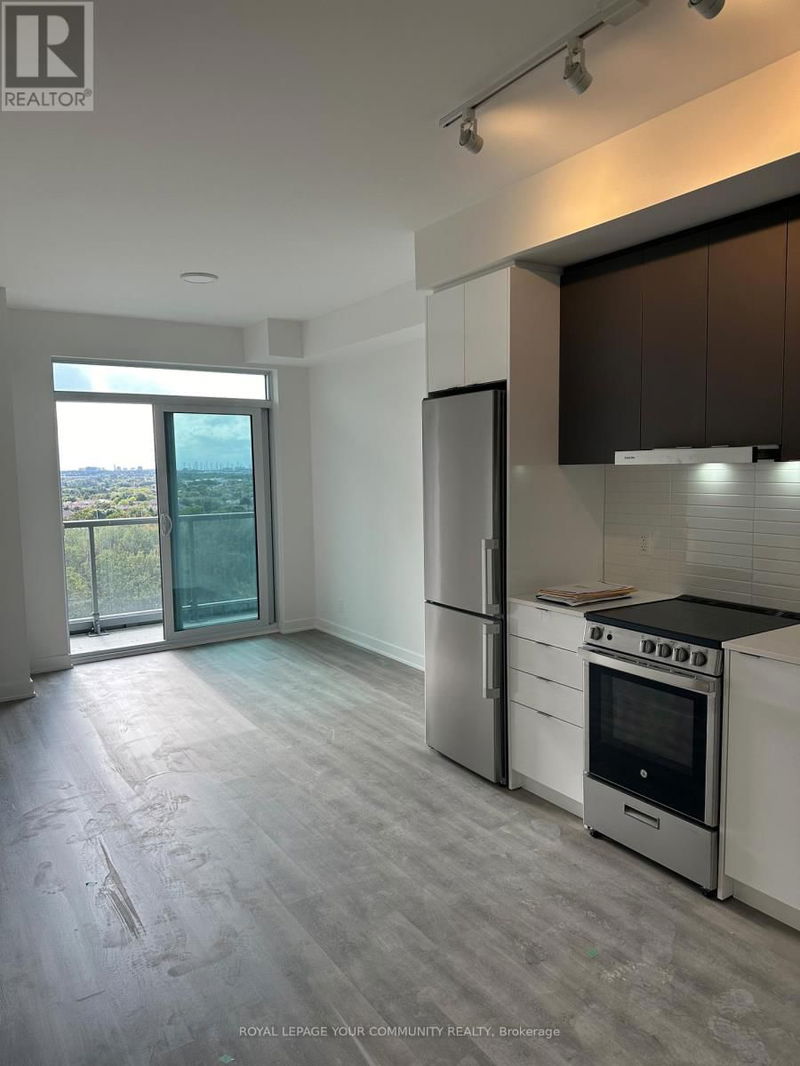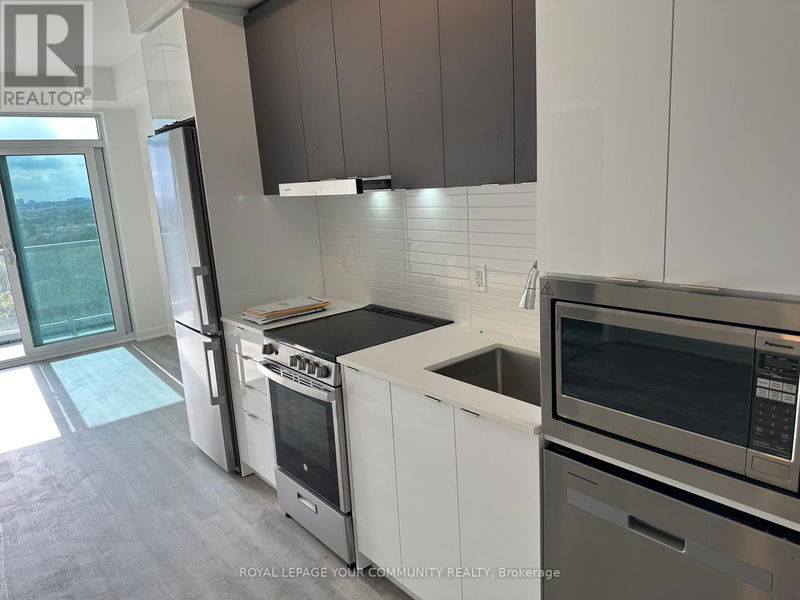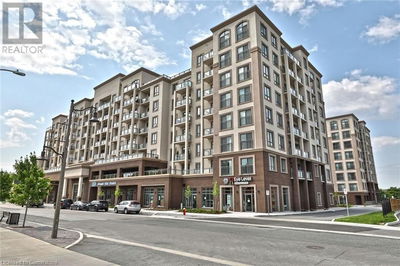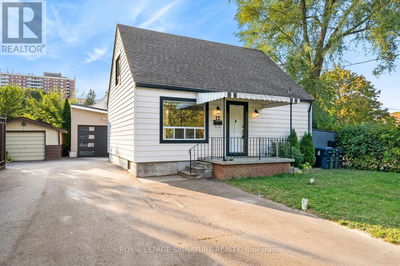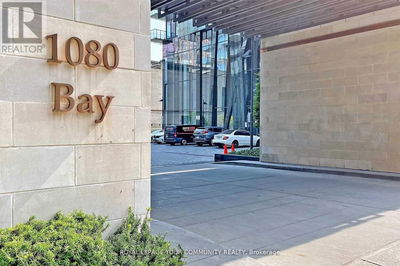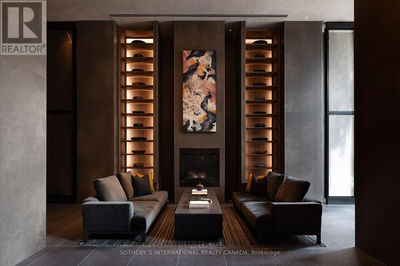903A - 30 Upper Mall
Brownridge | Vaughan (Brownridge)
$2,550.00
Listed 4 days ago
- 2 bed
- 2 bath
- - sqft
- 1 parking
- Single Family
Property history
- Now
- Listed on Oct 2, 2024
Leasing for $2,550.00
4 days on market
Location & area
Schools nearby
Home Details
- Description
- Crisp, new 1 + den with optimal and best floor plan at 685 sq. ft, 2 washrooms, 9 ft ceilings, breathtaking, panoramic views of Toronto, Vaughan & beyond! Overlooks forest/conservation, public library and prestigious Thornhill neighbourhoods. Direct access to Promenade Mall. Steps to Viva Terminal, Rapid Transit,TTC,plazas, theatres, restaurants & banks. 407, 400, Hwy 7; 404 & 401 are all within a short drive. 2 prestige schools are within minutes walk. Luxury and convenience at their best! Sunny side (S/W) with the view unobstructed forever. Rich and modern amenitiesand finishes throughout. **** EXTRAS **** Premium kitchen finished. Full set of all S/S appliances. Oversize laundry provides for extra storage space. 1 oversize, accessible special parking spot .Den is a separate room with closet and can serve as a second bedroom with ease! (id:39198)
- Additional media
- -
- Property taxes
- -
- Basement
- -
- Year build
- -
- Type
- Single Family
- Bedrooms
- 2
- Bathrooms
- 2
- Parking spots
- 1 Total
- Floor
- Laminate
- Balcony
- -
- Pool
- -
- External material
- Steel
- Roof type
- -
- Lot frontage
- -
- Lot depth
- -
- Heating
- Forced air, Natural gas
- Fire place(s)
- -
- Flat
- Living room
- 20’12” x 10’0”
- Dining room
- 10’0” x 20’12”
- Kitchen
- 20’12” x 10’0”
- Primary Bedroom
- 10’2” x 9’8”
- Den
- 8’7” x 7’8”
Listing Brokerage
- MLS® Listing
- N9378855
- Brokerage
- ROYAL LEPAGE YOUR COMMUNITY REALTY
Similar homes for sale
These homes have similar price range, details and proximity to 30 Upper Mall
