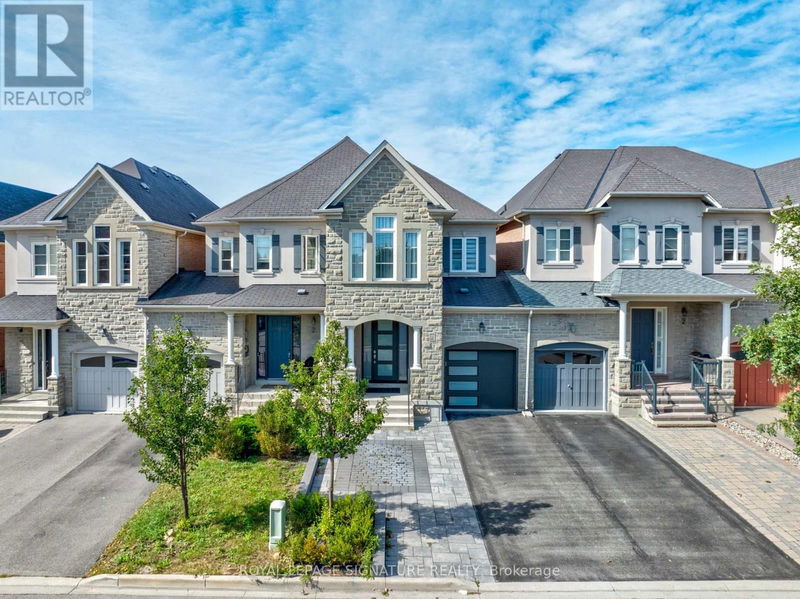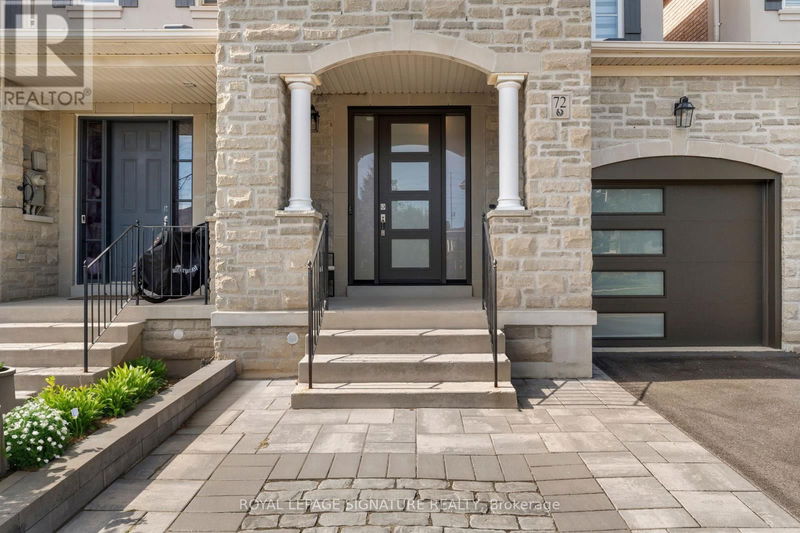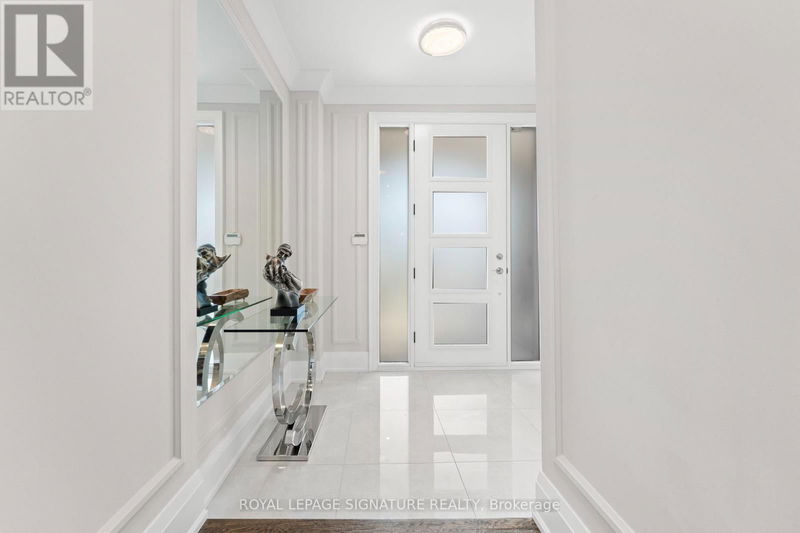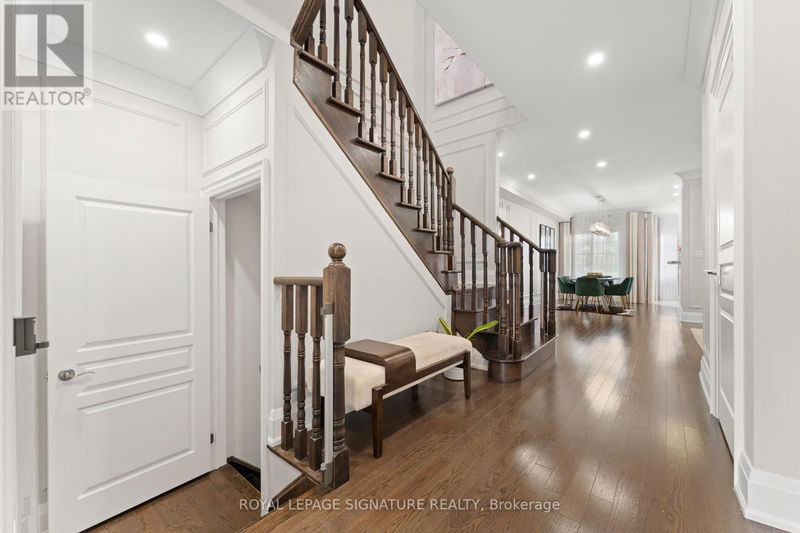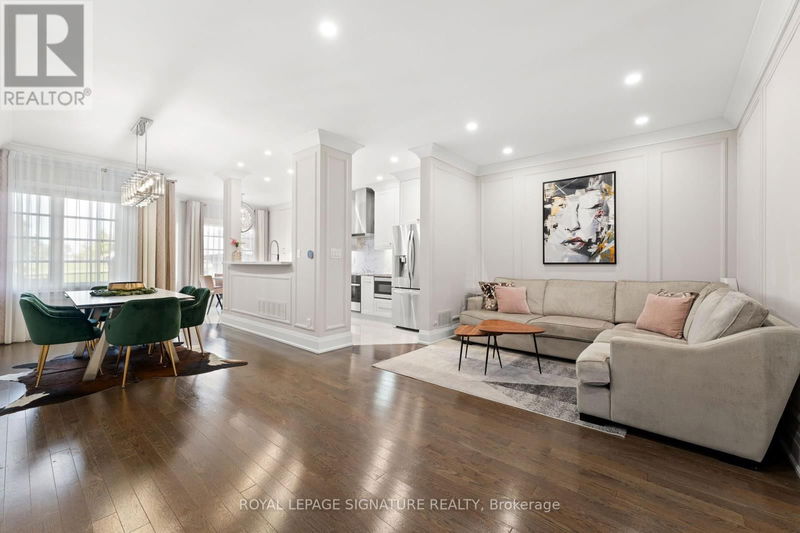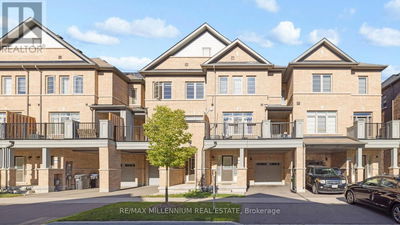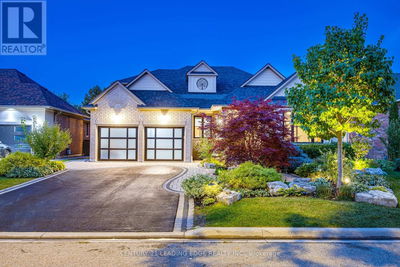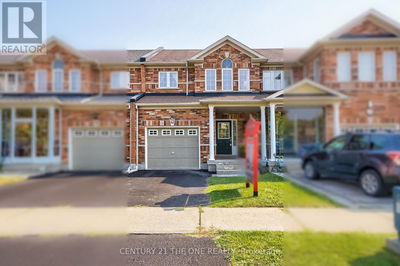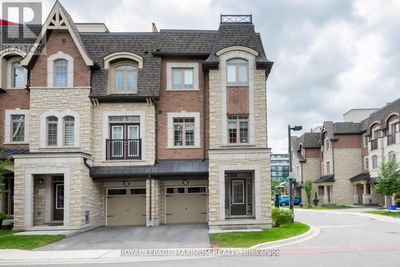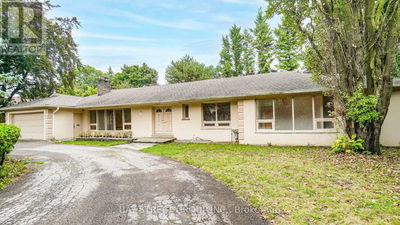72 Mill River
Patterson | Vaughan (Patterson)
$1,398,000.00
Listed 8 days ago
- 3 bed
- 4 bath
- - sqft
- 3 parking
- Single Family
Open House
Property history
- Now
- Listed on Oct 2, 2024
Listed for $1,398,000.00
8 days on market
Location & area
Schools nearby
Home Details
- Description
- Must See,Charming Dream 4 Rm(3Br+Split Family Rm)& 9ft Ceilings LUXURY Townhouse,(Like A Semi) Wall Not Shared Behind Garage! Over 2000SF Truly Unrivalled Renovated Home W/ Stunning Luxury Upgrades Throughout Including Custom Kitchen, High-End Stainless Steel Appliances, Marble Countertops & Backsplash, Overlooking Bar into Dinning Room W/Custom Built-In Marble Breakfast table. Smooth Ceiling W/Custom Molding Throughout both Floors, Renov. Washrooms on Both Floors W/Large tiles Throughout, Dual Shower Head, Custom Built-In Closets & Shelving.Hardwood Floors, Custom Closets,Wainscotting Throughout, Large Crown Moldings, New Door Casings & Baseboards, Black out Curtains & Zebra Blinds, Custom Furniture, Toto Toilets, Riobel Faucets Throughout. New Custom Front Door, New Insulated Garage Doors. Widened Interlocked Driveway to Fit an Extra Vehicle, Access to Backyard through Garage, Electric Vehicle Charger. Minutes From JCC, Top Private & Public Schools!Grocery Store,Shops,Community Cntr **** EXTRAS **** Gas Fireplace & Pot lights Throughout. Finished Basement W/ Br & Bath, Custom Mirrors & Gym space. Unblocked Backyard W/ Professional Interlocking, Turf & Green View w/ Private Access to Field/Park. Great Floorplan + Finished basement (id:39198)
- Additional media
- https://media.solutiongate.net/72-Mill-River-Dr/idx
- Property taxes
- $5,610.51 per year / $467.54 per month
- Basement
- Finished, N/A
- Year build
- -
- Type
- Single Family
- Bedrooms
- 3 + 1
- Bathrooms
- 4
- Parking spots
- 3 Total
- Floor
- Tile, Hardwood
- Balcony
- -
- Pool
- -
- External material
- Stone
- Roof type
- -
- Lot frontage
- -
- Lot depth
- -
- Heating
- Forced air, Natural gas
- Fire place(s)
- 1
- Main level
- Living room
- 18’6” x 10’6”
- Dining room
- 9’12” x 11’5”
- Eating area
- 10’6” x 8’11”
- Kitchen
- 8’6” x 11’11”
- Second level
- Family room
- 10’10” x 16’11”
- Primary Bedroom
- 11’2” x 22’11”
- Bedroom 2
- 8’1” x 11’8”
- Bedroom 3
- 9’2” x 15’3”
- Basement
- Bedroom
- 10’9” x 16’8”
- Recreational, Games room
- 9’9” x 38’6”
Listing Brokerage
- MLS® Listing
- N9378926
- Brokerage
- ROYAL LEPAGE SIGNATURE REALTY
Similar homes for sale
These homes have similar price range, details and proximity to 72 Mill River
