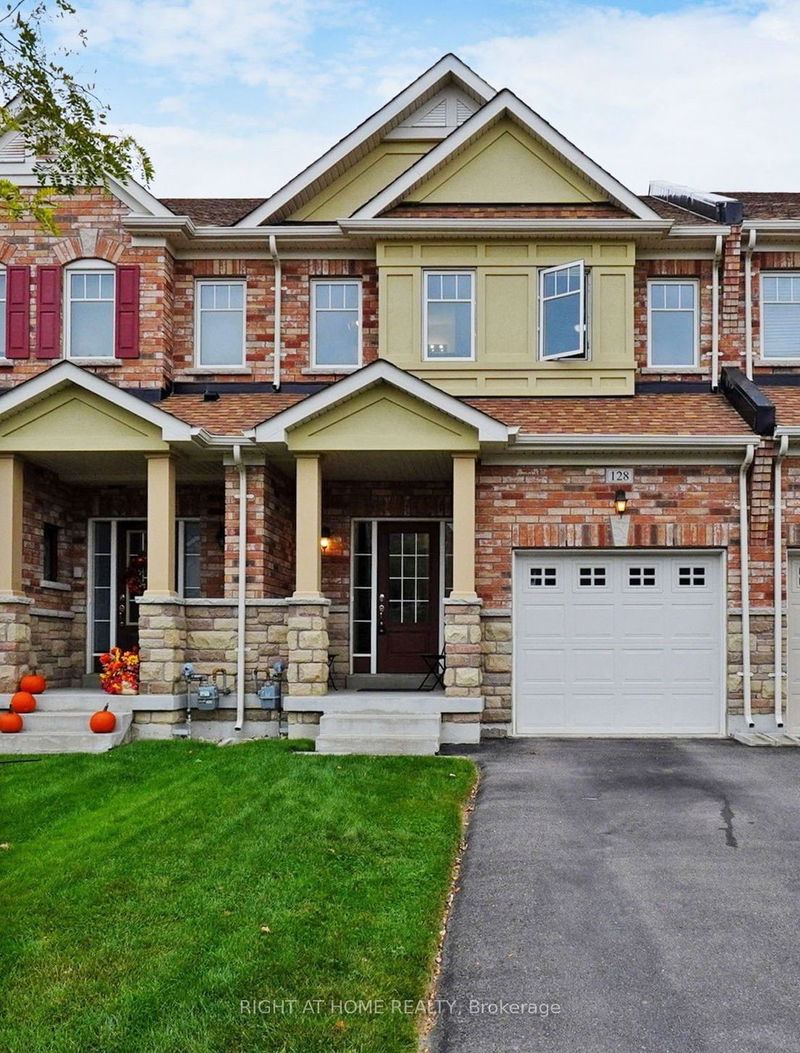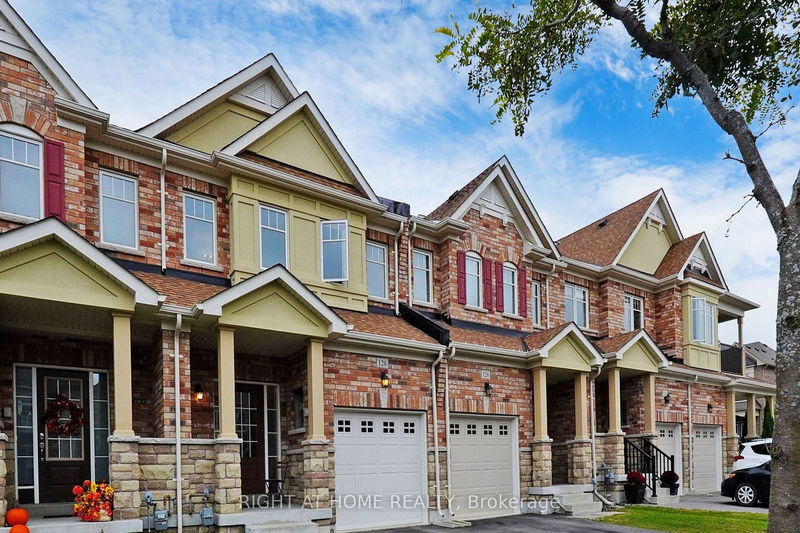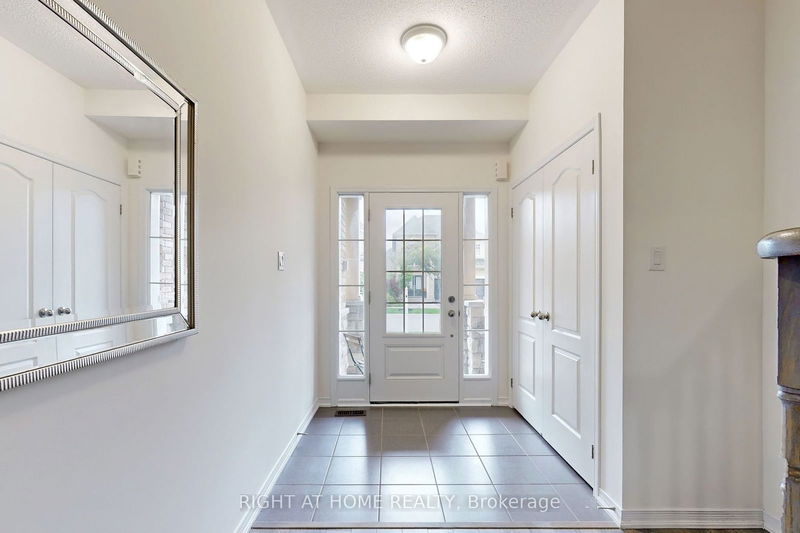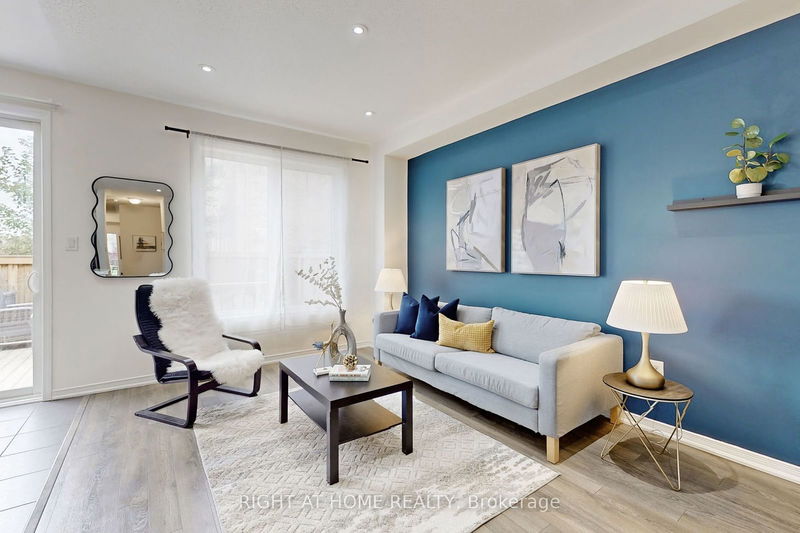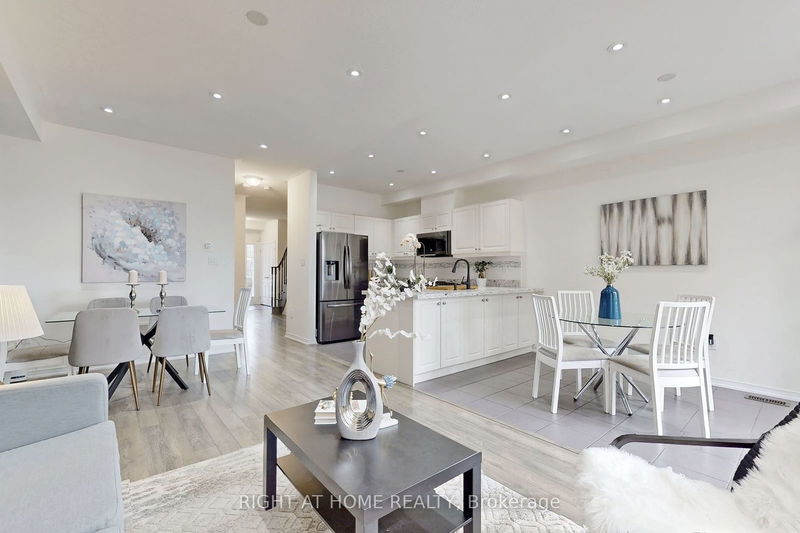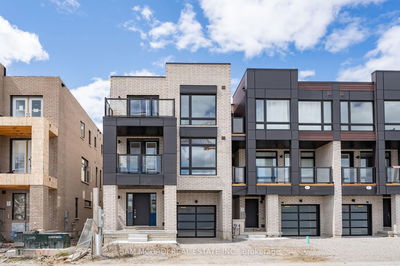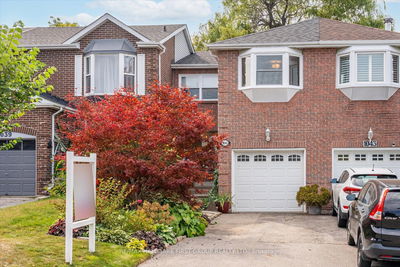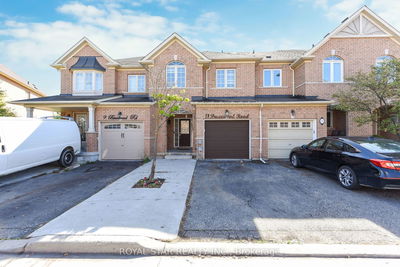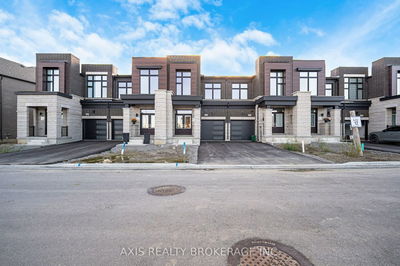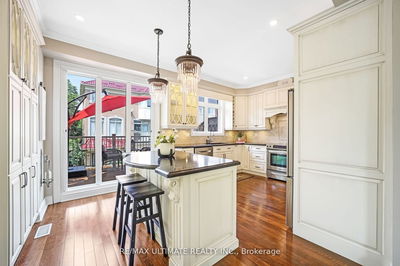128 Kellington
Stouffville | Whitchurch-Stouffville
$998,888.00
Listed 5 days ago
- 3 bed
- 3 bath
- - sqft
- 3.0 parking
- Att/Row/Twnhouse
Instant Estimate
$1,052,935
+$54,047 compared to list price
Upper range
$1,113,744
Mid range
$1,052,935
Lower range
$992,125
Property history
- Now
- Listed on Oct 2, 2024
Listed for $998,888.00
5 days on market
Location & area
Schools nearby
Home Details
- Description
- Welcome to this stunning freehold townhouse featuring 9' ceilings and a functional layout filled with natural light. The modern kitchen boasts a walkout to the yard, an upgraded breakfast bar, custom countertops, subway tile backsplash, and stainless steel built-in appliances. The spacious primary suite includes a walk-in closet and a luxurious 4-piece ensuite with a soaker tub and glass standing shower. Enjoy the finished basement with an open-concept recreation room and additional storage. The fully fenced backyard offers privacy, and the home is conveniently located within walking distance to parks, public transit, and schools.
- Additional media
- https://www.winsold.com/tour/371084
- Property taxes
- $4,539.00 per year / $378.25 per month
- Basement
- Finished
- Year build
- -
- Type
- Att/Row/Twnhouse
- Bedrooms
- 3
- Bathrooms
- 3
- Parking spots
- 3.0 Total | 1.0 Garage
- Floor
- -
- Balcony
- -
- Pool
- None
- External material
- Brick
- Roof type
- -
- Lot frontage
- -
- Lot depth
- -
- Heating
- Forced Air
- Fire place(s)
- N
- Main
- Dining
- 10’5” x 9’8”
- Living
- 10’5” x 10’7”
- Kitchen
- 8’2” x 11’5”
- Breakfast
- 8’11” x 15’2”
- 2nd
- Prim Bdrm
- 8’2” x 10’7”
- 2nd Br
- 10’9” x 18’11”
- 3rd Br
- 9’2” x 15’2”
- Bsmt
- Rec
- 18’5” x 18’5”
Listing Brokerage
- MLS® Listing
- N9378322
- Brokerage
- RIGHT AT HOME REALTY
Similar homes for sale
These homes have similar price range, details and proximity to 128 Kellington
