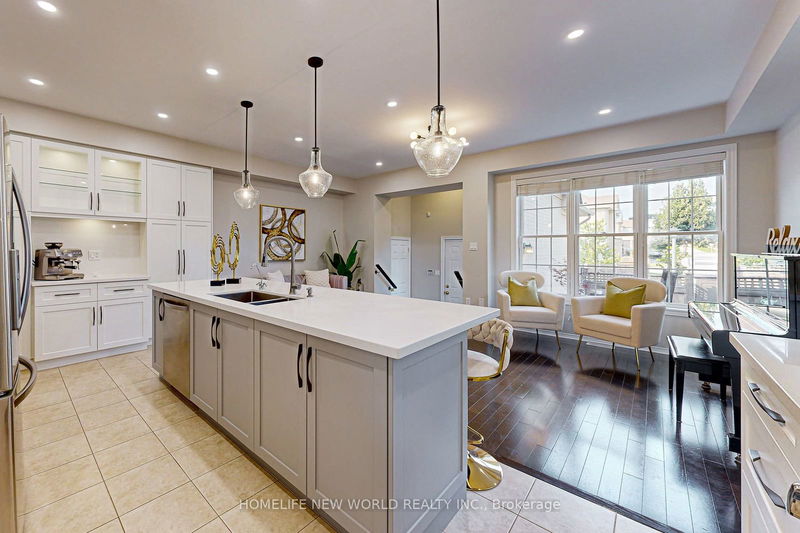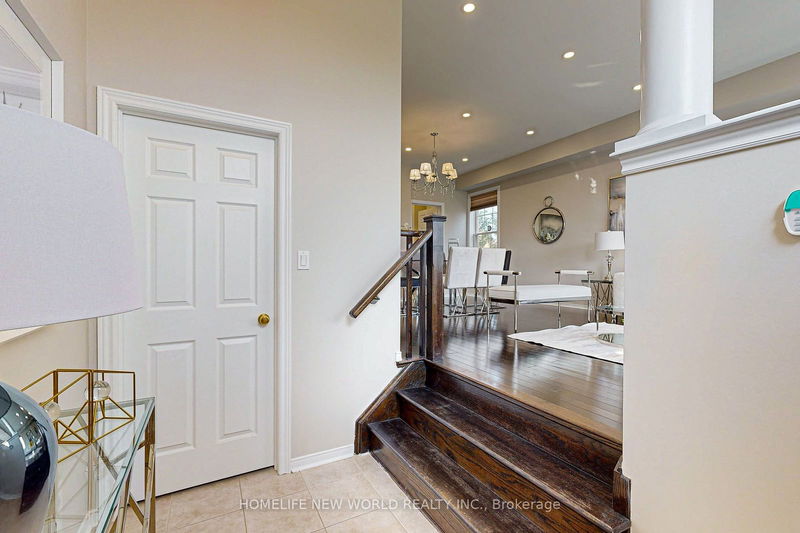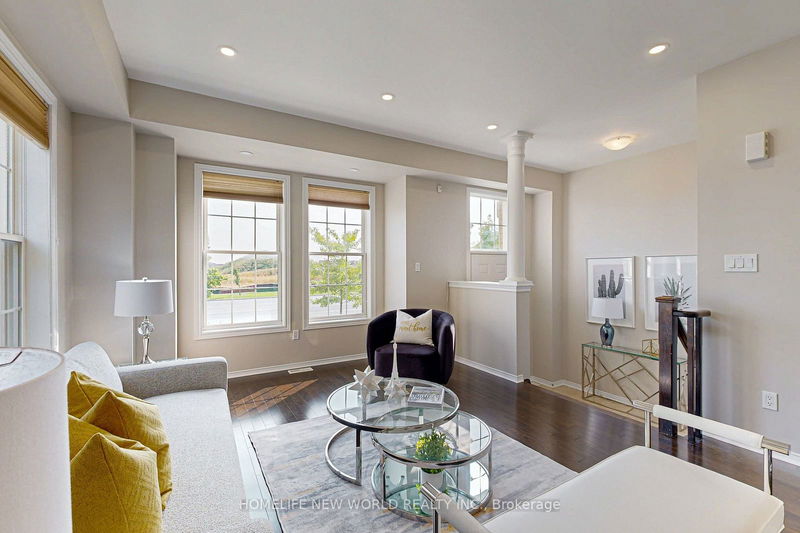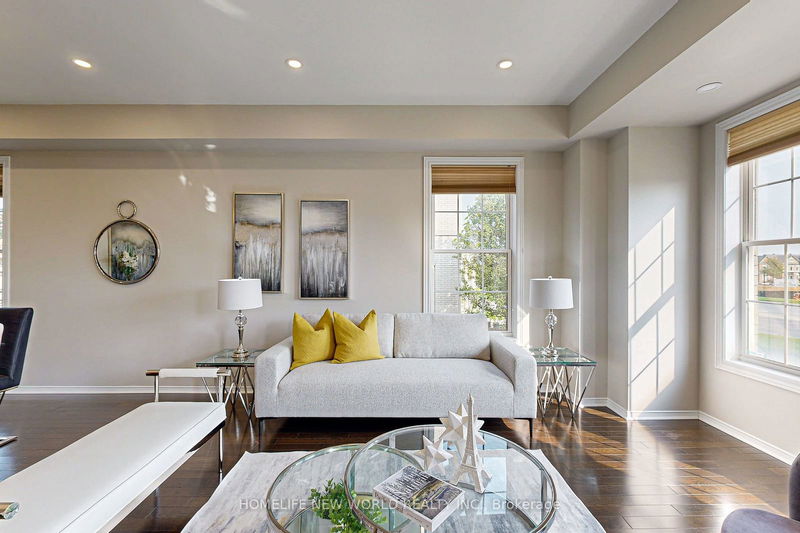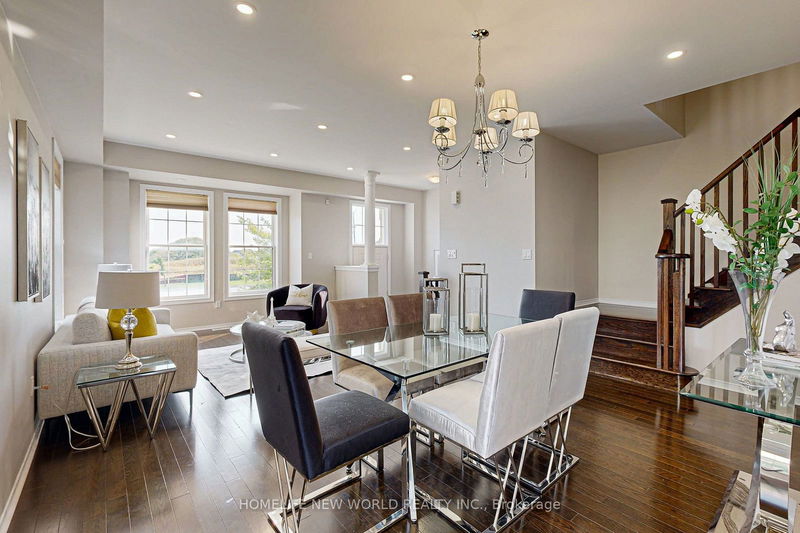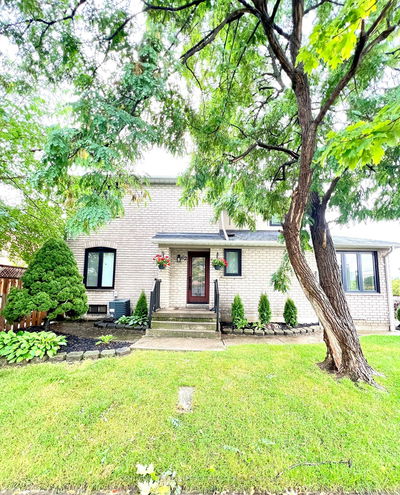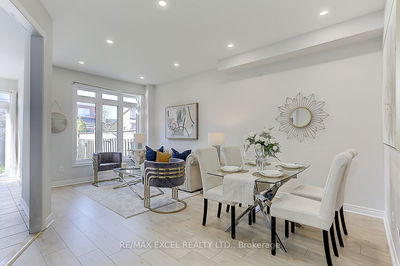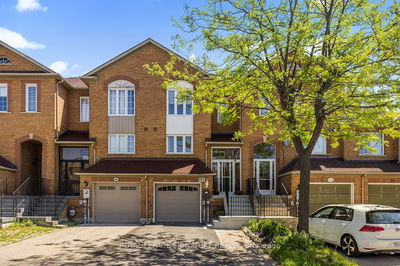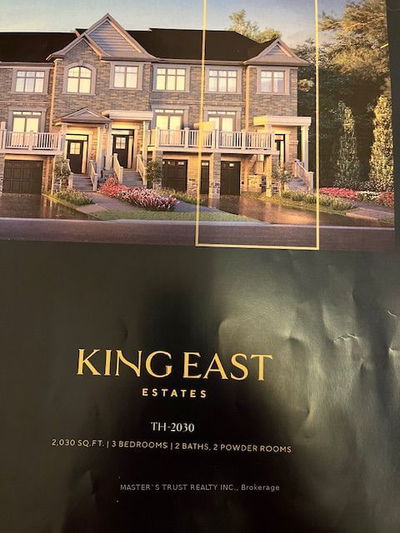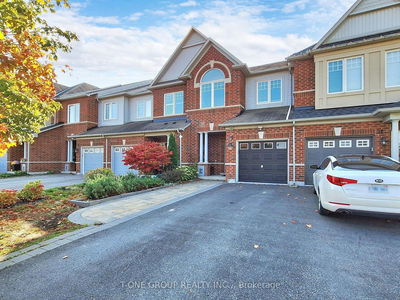10271 Woodbine
Cathedraltown | Markham
$1,338,000.00
Listed 5 days ago
- 3 bed
- 4 bath
- 2000-2500 sqft
- 3.0 parking
- Att/Row/Twnhouse
Instant Estimate
$1,415,026
+$77,026 compared to list price
Upper range
$1,508,548
Mid range
$1,415,026
Lower range
$1,321,504
Property history
- Now
- Listed on Oct 2, 2024
Listed for $1,338,000.00
5 days on market
- Sep 12, 2024
- 25 days ago
Terminated
Listed for $1,368,000.00 • 20 days on market
Location & area
Schools nearby
Home Details
- Description
- Discover this stunning sunlit end-unit townhouse with over 2,000 sq. ft. above grade and approximately 3,000 sq. ft. of total living space, including a professionally finished basement featuring a bedroom, den, and full bathroom. This move-in-ready gem boasts luxurious upgrades such as 9 ft. ceilings, hardwood floors, and pot lights (2024) throughout the main floor, along with a gorgeous kitchen equipped with a huge island, quartz countertops (2021), and under-cabinet lighting. Additional highlights include a premium water filtration system, EV-ready 200A service, pavers on back and side yards, and direct garage access with extra driveway parking. Located in a highly coveted neighborhood with top-rated schools, parks, and amenities nearby, and close to Hwy 404, public transit, Costco, and shops, this home truly has it all.
- Additional media
- https://my.matterport.com/show/?m=XefDvogacEJ
- Property taxes
- $5,538.53 per year / $461.54 per month
- Basement
- Finished
- Basement
- Full
- Year build
- 6-15
- Type
- Att/Row/Twnhouse
- Bedrooms
- 3 + 1
- Bathrooms
- 4
- Parking spots
- 3.0 Total | 1.0 Garage
- Floor
- -
- Balcony
- -
- Pool
- None
- External material
- Brick
- Roof type
- -
- Lot frontage
- -
- Lot depth
- -
- Heating
- Forced Air
- Fire place(s)
- N
- Ground
- Kitchen
- 18’12” x 8’12”
- Living
- 13’6” x 22’12”
- Dining
- 13’6” x 22’12”
- Family
- 18’12” x 11’7”
- 2nd
- Prim Bdrm
- 12’12” x 15’12”
- 2nd Br
- 8’6” x 14’0”
- 3rd Br
- 10’0” x 16’12”
- Bsmt
- Living
- 14’12” x 10’12”
- Br
- 15’6” x 10’12”
- Den
- 6’11” x 4’12”
Listing Brokerage
- MLS® Listing
- N9378337
- Brokerage
- HOMELIFE NEW WORLD REALTY INC.
Similar homes for sale
These homes have similar price range, details and proximity to 10271 Woodbine
