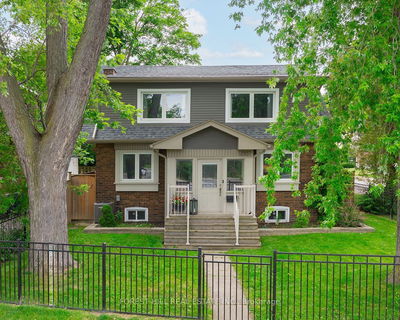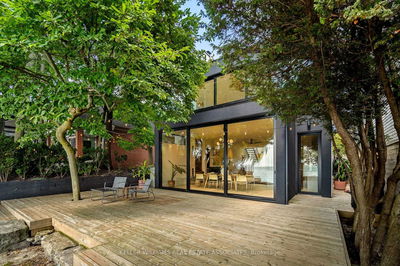12 WOOLEN MILL
Raymerville | Markham
$1,099,000.00
Listed 4 days ago
- 3 bed
- 3 bath
- - sqft
- 6.0 parking
- Detached
Instant Estimate
$1,183,393
+$84,393 compared to list price
Upper range
$1,261,114
Mid range
$1,183,393
Lower range
$1,105,673
Property history
- Now
- Listed on Oct 3, 2024
Listed for $1,099,000.00
4 days on market
- Jun 17, 2024
- 4 months ago
Sold for $1,080,000.00
Listed for $1,168,000.00 • 6 days on market
- Jun 4, 2024
- 4 months ago
Terminated
Listed for $998,000.00 • 7 days on market
Location & area
Schools nearby
Home Details
- Description
- Fully Renovated 2 Car Garage Home Nestled In High Demand Raymerville Community. Enclosed Front Porch, Driveway Parking For Four Cars. Open Concept Living And Dining Room With Laminate Flooring And Walk Out To The Private Deck. Create Family Dinners In The Modern Kitchen With Quartz Countertops, Stainless Steel Appliances And LED Pot Lights. Ideal For A Growing Family, The Home Boasts Three Generously Sized Bedrooms, An Updated Four-Piece Main Bathroom. Finished Basement With A Bedroom ,Three-Piece Washroom and Kitchen. Notable Upgrades Throughout The Home Include Updated Windows, Flooring, Bathrooms, Lighting, And Paint. Private Fully Fenced Backyard That Features A Deck And Vegetable Gardens. Located Close To Schools, Parks, Restaurants, Shopping Plazas, Markville Mall, And Offers Easy Access To Hwys 407, 404, And Go Transit To Downtown Toronto.
- Additional media
- -
- Property taxes
- $4,157.19 per year / $346.43 per month
- Basement
- Finished
- Basement
- Sep Entrance
- Year build
- -
- Type
- Detached
- Bedrooms
- 3 + 1
- Bathrooms
- 3
- Parking spots
- 6.0 Total | 2.0 Garage
- Floor
- -
- Balcony
- -
- Pool
- None
- External material
- Brick
- Roof type
- -
- Lot frontage
- -
- Lot depth
- -
- Heating
- Forced Air
- Fire place(s)
- Y
- Main
- Living
- 14’10” x 9’11”
- Dining
- 11’7” x 9’3”
- Kitchen
- 17’2” x 8’8”
- 2nd
- Prim Bdrm
- 13’9” x 10’5”
- Br
- 12’7” x 10’5”
- Br
- 9’9” x 9’3”
- Bsmt
- 4th Br
- 10’8” x 8’2”
Listing Brokerage
- MLS® Listing
- N9379442
- Brokerage
- RE/MAX REALTRON WENDY ZHENG REALTY
Similar homes for sale
These homes have similar price range, details and proximity to 12 WOOLEN MILL









