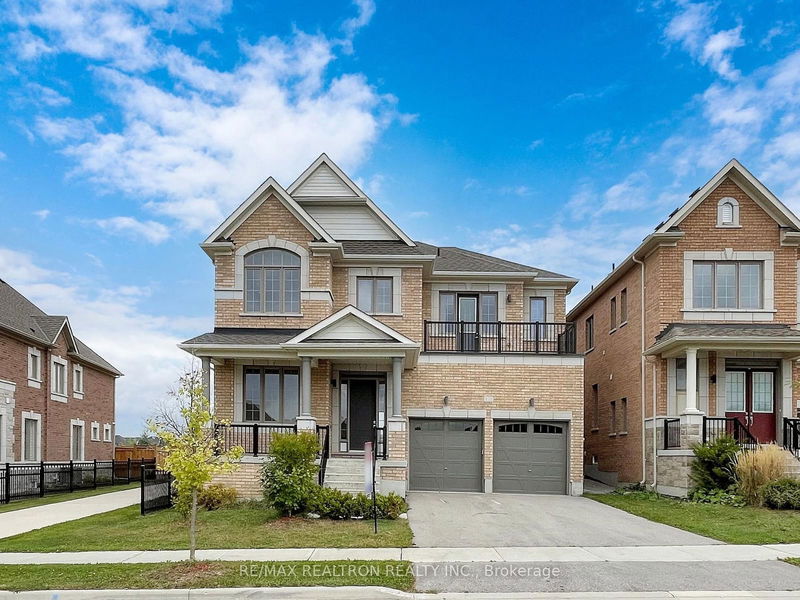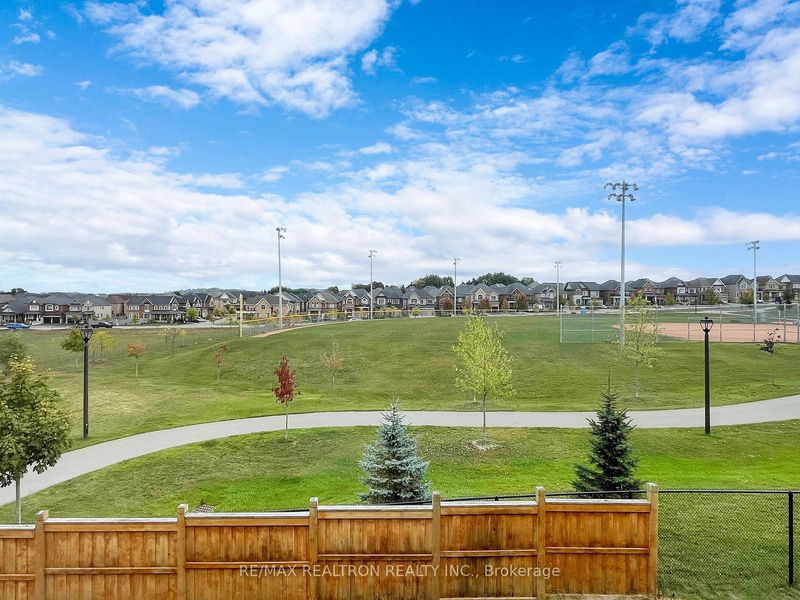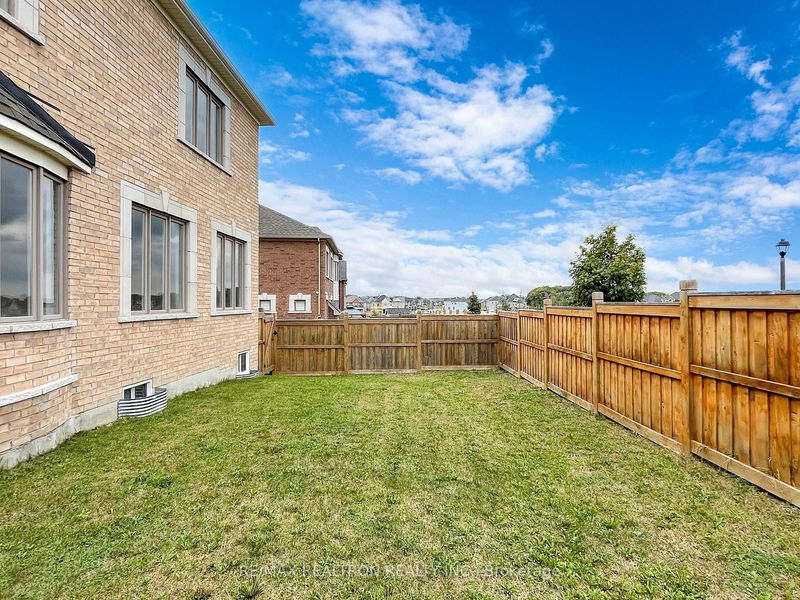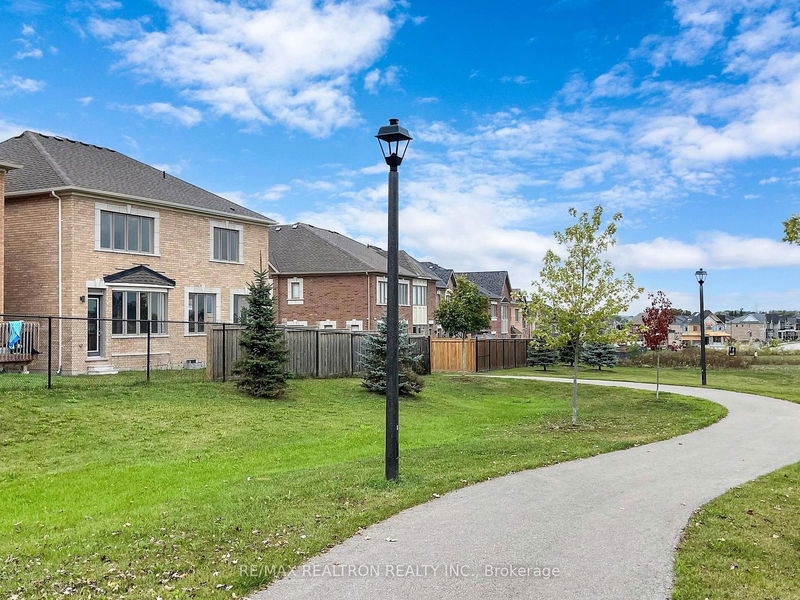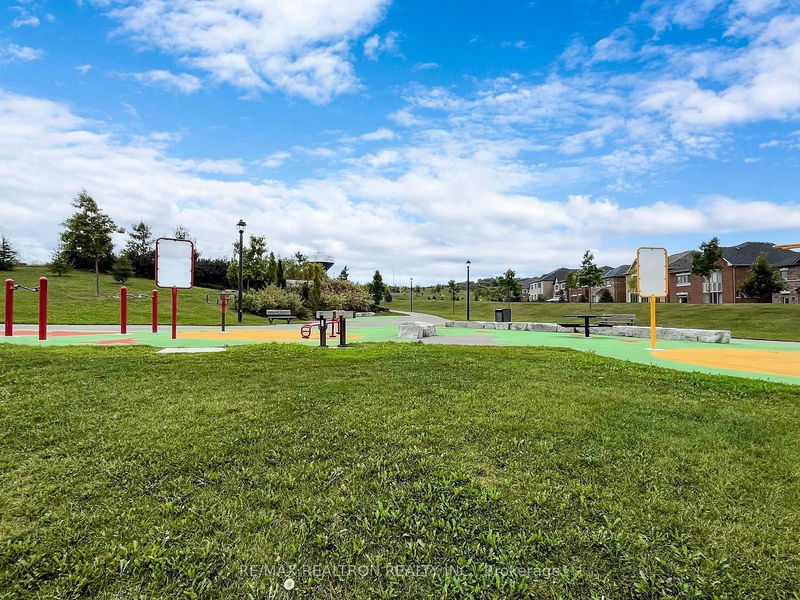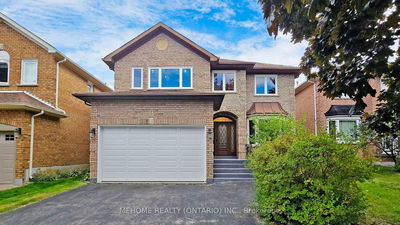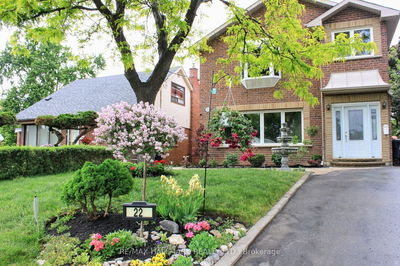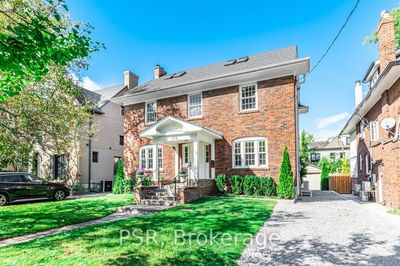130 Frank Kelly
Holland Landing | East Gwillimbury
$1,230,000.00
Listed 7 days ago
- 5 bed
- 5 bath
- 3500-5000 sqft
- 4.0 parking
- Detached
Instant Estimate
$1,630,030
+$400,030 compared to list price
Upper range
$1,771,633
Mid range
$1,630,030
Lower range
$1,488,427
Property history
- Oct 3, 2024
- 7 days ago
Price Change
Listed for $1,230,000.00 • 6 days on market
- Jul 25, 2024
- 3 months ago
Terminated
Listed for $1,870,000.00 • about 2 months on market
- May 30, 2024
- 4 months ago
Terminated
Listed for $1,970,000.00 • about 2 months on market
Location & area
Schools nearby
Home Details
- Description
- Discover this exceptional Hillsborough - Elmdale Holland Landing home by Andrin Homes, situated at the top of Yonge St on a premium 45 ft lot with a private backyard backing onto a 10-acre park. With over5,000 sq. ft. of finished space, this home boasts 5+1 bedrooms & 4+1 bathrooms, featuring luxurious 10ft ceilings on the main floor & 9 ft on the second. It includes hardwood floors throughout (new eng hardwood in living, family and dining), an upgraded kitchen, & a primary bedroom with an 11 ft ceiling & stunning 5-piece ensuite. Natural light pours through massive windows & upgraded doors. The finished industrial-style interior design basement, with a separate entrance through the garage, comes complete with a kitchen, laundry, bathroom, spacious rec room, & a bedroom. Additional highlights include an owned water tank, a main floor office, & proximity to Upper Canada Mall, Costco, Walmart, & the GO Train with direct connections to downtown. Seize the chance to own this elegant home in the prestigious Hillsborough community!
- Additional media
- https://www.3dsuti.com/tour/371074
- Property taxes
- $6,584.56 per year / $548.71 per month
- Basement
- Apartment
- Basement
- Finished
- Year build
- 0-5
- Type
- Detached
- Bedrooms
- 5 + 1
- Bathrooms
- 5
- Parking spots
- 4.0 Total | 2.0 Garage
- Floor
- -
- Balcony
- -
- Pool
- None
- External material
- Brick
- Roof type
- -
- Lot frontage
- -
- Lot depth
- -
- Heating
- Forced Air
- Fire place(s)
- Y
- Main
- Family
- 19’1” x 18’12”
- Living
- 12’12” x 16’0”
- Kitchen
- 16’12” x 20’2”
- Office
- 10’0” x 12’0”
- Bsmt
- Rec
- 16’12” x 10’12”
- Kitchen
- 0’0” x 0’0”
- Br
- 0’0” x 0’0”
- Upper
- Prim Bdrm
- 16’0” x 20’3”
- 2nd Br
- 12’10” x 12’10”
- 3rd Br
- 12’4” x 13’4”
- 4th Br
- 12’0” x 12’0”
- 5th Br
- 12’0” x 10’12”
Listing Brokerage
- MLS® Listing
- N9379482
- Brokerage
- RE/MAX REALTRON REALTY INC.
Similar homes for sale
These homes have similar price range, details and proximity to 130 Frank Kelly
