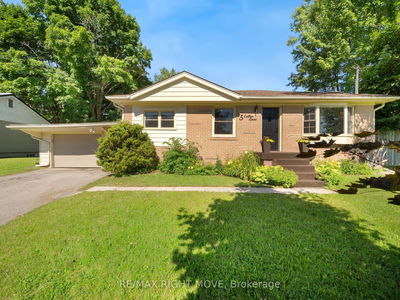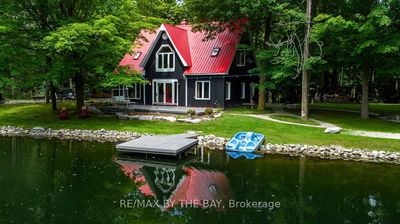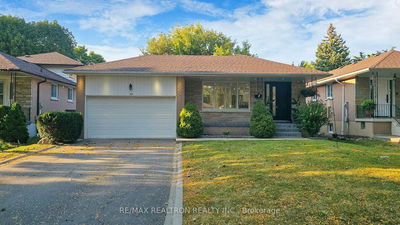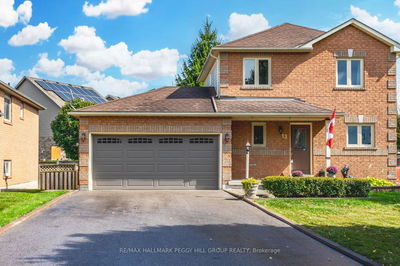2169 Willard
Alcona | Innisfil
$1,100,000.00
Listed 5 days ago
- 3 bed
- 2 bath
- 1500-2000 sqft
- 14.0 parking
- Detached
Instant Estimate
$1,066,883
-$33,117 compared to list price
Upper range
$1,236,625
Mid range
$1,066,883
Lower range
$897,141
Property history
- Oct 2, 2024
- 5 days ago
Sold conditionally
Listed for $1,100,000.00 • on market
Location & area
Schools nearby
Home Details
- Description
- The home and shop you have waited for! Motor enthusiasts will love the very rare 30 x 40 insulated shop with gas in-floor heating, high ceilings, direct lighting, professional hoist and motorized roll-up doors. This beautifully remodeled 1978 sq ft home showcases a dream kitchen with miles of quartz counters, family-sized Island, banks of custom cabinetry and sparkling high-end appliances. Glass doors lead to a private covered BBQ deck. The spacious primary bedroom features a cedar lined walk-in closet, garden doors to a private balcony overlooking the back gardens and private door to luxurious main bathroom with heated floors, double vanity and walk-in shower. Ground level sun-filled family room is an incredible 26 x 20 with stone hearth, pellet stove and walk-out to interlock patio and garden. Just imagine the large family gatherings you can host! Many recent updates include lighting, flooring, H/E furnace 2024, on-demand hot water, water treatment system. Accessible spray foamed crawl space is great for storage. The location is so convenient- within walking distance to beautiful Innisfil Beach Park, many shops, restaurants, services and schools. This home is spacious, versatile and move-in ready! I can say the same about the shop! Truly a unique offering not to be missed.
- Additional media
- http://barrierealestatevideoproductions.ca/?v=ZnVX45-blh0&i=3228
- Property taxes
- $4,590.00 per year / $382.50 per month
- Basement
- Crawl Space
- Year build
- -
- Type
- Detached
- Bedrooms
- 3
- Bathrooms
- 2
- Parking spots
- 14.0 Total | 6.0 Garage
- Floor
- -
- Balcony
- -
- Pool
- None
- External material
- Brick
- Roof type
- -
- Lot frontage
- -
- Lot depth
- -
- Heating
- Forced Air
- Fire place(s)
- Y
- Main
- Foyer
- 9’6” x 5’2”
- Kitchen
- 25’12” x 13’3”
- Dining
- 16’5” x 12’12”
- Lower
- Family
- 25’12” x 19’8”
- Upper
- Prim Bdrm
- 14’0” x 9’10”
- 2nd Br
- 13’3” x 9’10”
- 3rd Br
- 12’12” x 6’7”
Listing Brokerage
- MLS® Listing
- N9379587
- Brokerage
- ROYAL LEPAGE FIRST CONTACT REALTY
Similar homes for sale
These homes have similar price range, details and proximity to 2169 Willard









