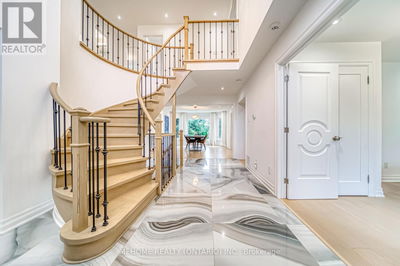21324 McCowan
Rural East Gwillimbury | East Gwillimbury
$1,998,000.00
Listed 4 days ago
- 5 bed
- 4 bath
- - sqft
- 20 parking
- Single Family
Property history
- Now
- Listed on Oct 3, 2024
Listed for $1,998,000.00
4 days on market
Location & area
Schools nearby
Home Details
- Description
- *One of a kind* Better Homes and Gardens masterpiece on two acres with 2 spring ponds and outdoor entertainment area. Too many features to list. Shows 10+. Additional features: self-contained in-law suite with an elevator, 5 bdrms, 4 washrooms, 17 rooms in total, three detached 840 sqft workshops-one with heat and hoist, two furnaces, two air cond., dream kitchen. Main floor office 4.6x2.8, laundry 6.3x2.7, mud room 2.8x2.1, gym 5x3.9 with elevator, foyer 4.1x2.6. Bring the in-laws, don't miss out. **** EXTRAS **** Permits for addition 2004, workshops clad in metal with steel roofs, 8x14' gazebo, internet tower, room for additional bdrms, 30' second storey deck with southern exposure. (id:39198)
- Additional media
- https://media.hd.pics/v1/ftok4dqet5.mp4?filename=21324-McCowan-Rd[Promo].mp4
- Property taxes
- $7,366.65 per year / $613.89 per month
- Basement
- -
- Year build
- -
- Type
- Single Family
- Bedrooms
- 5
- Bathrooms
- 4
- Parking spots
- 20 Total
- Floor
- Hardwood, Laminate
- Balcony
- -
- Pool
- -
- External material
- Vinyl siding
- Roof type
- -
- Lot frontage
- -
- Lot depth
- -
- Heating
- Forced air, Propane
- Fire place(s)
- -
- Second level
- Living room
- 17’9” x 13’5”
- Dining room
- 15’9” x 15’9”
- Kitchen
- 17’1” x 13’9”
- Primary Bedroom
- 14’9” x 13’5”
- Bedroom 2
- 15’1” x 9’6”
- Bedroom 3
- 13’5” x 6’11”
- Kitchen
- 17’1” x 13’9”
- Living room
- 15’1” x 11’6”
- Main level
- Den
- 14’1” x 10’2”
- Games room
- 15’1” x 13’5”
- Family room
- 17’5” x 13’5”
- Bedroom 4
- 14’1” x 13’5”
Listing Brokerage
- MLS® Listing
- N9379905
- Brokerage
- ROYAL LEPAGE RCR REALTY
Similar homes for sale
These homes have similar price range, details and proximity to 21324 McCowan




