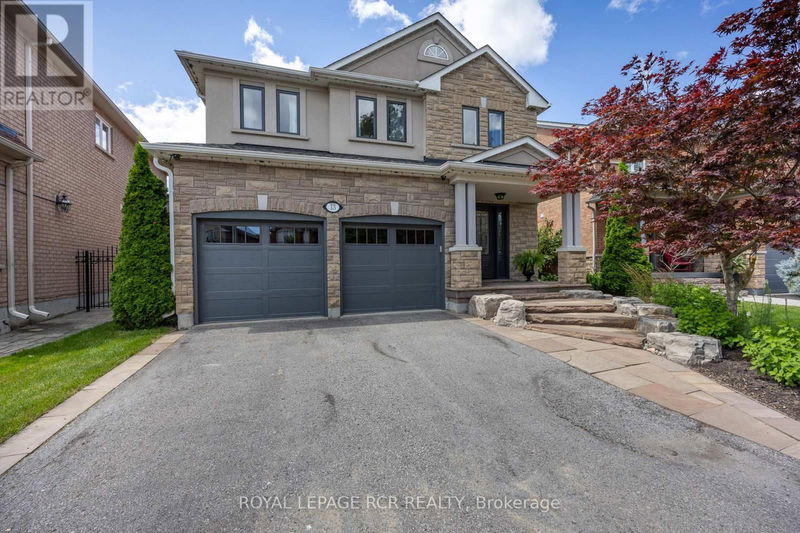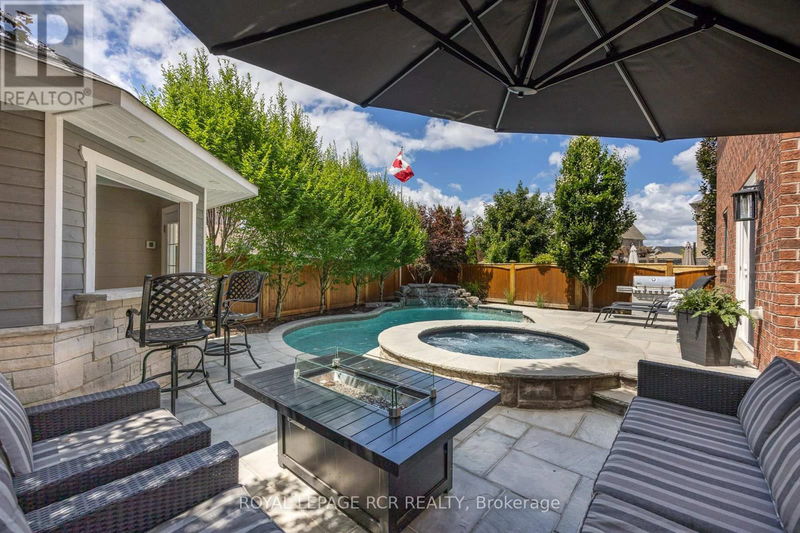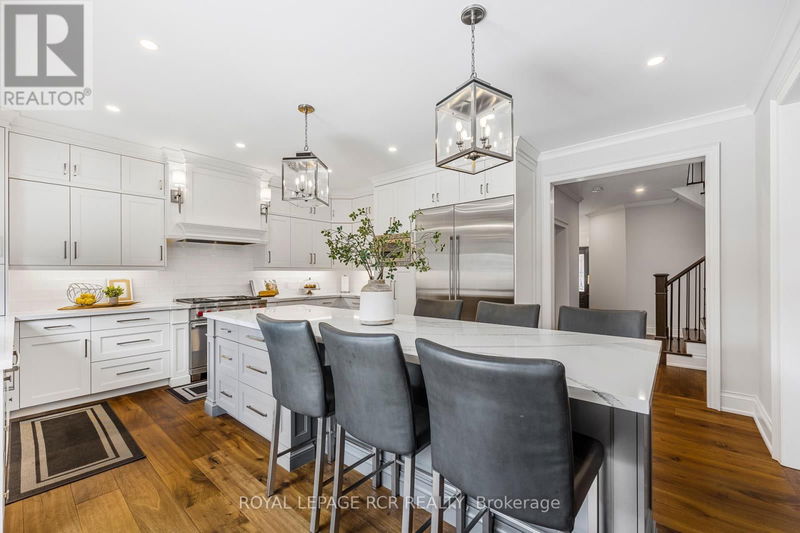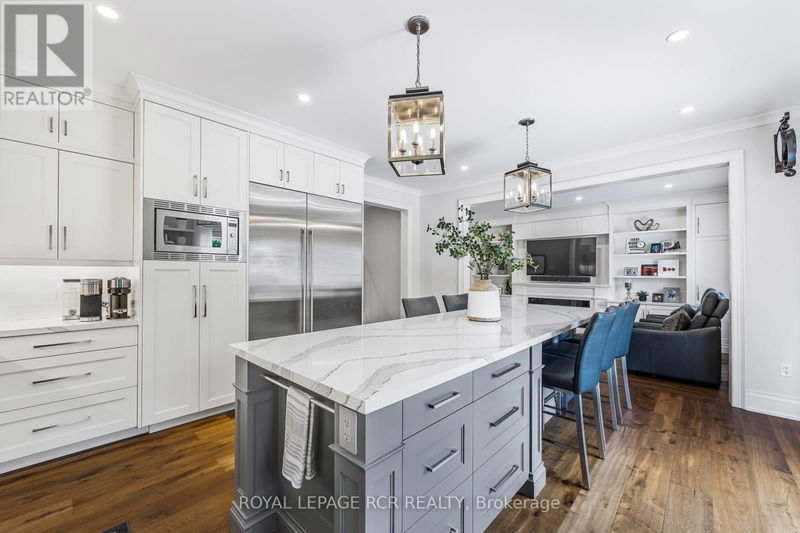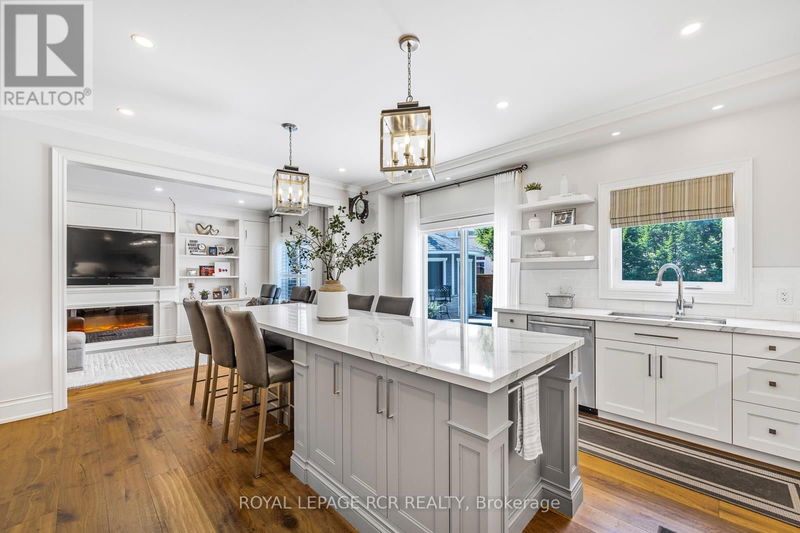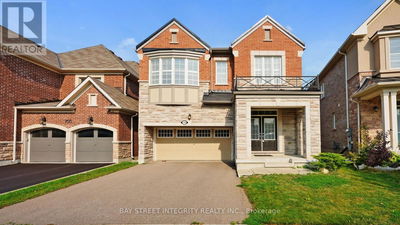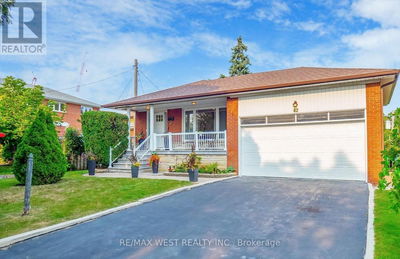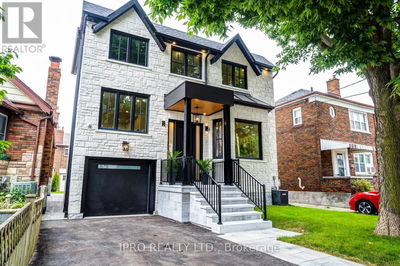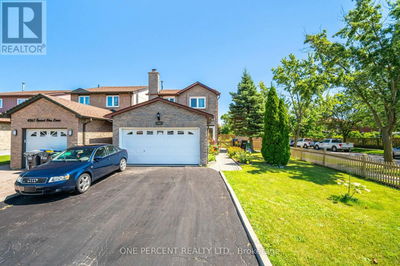13 James Ratcliff
Stouffville | Whitchurch-Stouffville (Stouffville)
$1,759,000.00
Listed 14 days ago
- 4 bed
- 4 bath
- - sqft
- 6 parking
- Single Family
Open House
Property history
- Now
- Listed on Oct 3, 2024
Listed for $1,759,000.00
14 days on market
Location & area
Schools nearby
Home Details
- Description
- Completely Renovated Stouffville Dream Home with Luxurious Stone/Stucco Exterior, Professional Landscaping, Designer Kitchen, Dream Backyard Oasis, and Professionally Finished Basement! Designer Two-Tone Kitchen with Oversized Centre Island, 3 Year New B/I Premium Stainless-Steel Appliances, Sub-Zero Fridge, Wolf Stove, Quartz Counters, Custom Cabinetry from Fischer Cabinets, White Backsplash. Family Room with wall-to-wall custom B/I cabinetry with tons of storage, electric fireplace and shelving. Primary Suite with Walk-in Closet and dream 5 piece ensuite with heated floors soaker tub, rain shower head, and shampoo nook. Professionally Finished Basement with B/I entertainment unit, luxurious custom wet bar and Gym/Office Area. Backyard Oasis with Custom Stone Landscaping, Inground Pool, Hot Tub, Stunning Pool Cabana with 2x Drink Fridge and Fire Table. (id:39198)
- Additional media
- http://www.mcspropertyshowcase.ca/index.cfm?id=4467382
- Property taxes
- $6,391.16 per year / $532.60 per month
- Basement
- Finished, N/A
- Year build
- -
- Type
- Single Family
- Bedrooms
- 4
- Bathrooms
- 4
- Parking spots
- 6 Total
- Floor
- Tile, Hardwood, Carpeted
- Balcony
- -
- Pool
- Inground pool
- External material
- Stone | Stucco
- Roof type
- -
- Lot frontage
- -
- Lot depth
- -
- Heating
- Forced air, Natural gas
- Fire place(s)
- -
- Main level
- Kitchen
- 18’4” x 16’4”
- Living room
- 18’12” x 10’11”
- Office
- 15’7” x 10’10”
- Laundry room
- 8’9” x 6’5”
- Second level
- Primary Bedroom
- 18’2” x 15’1”
- Bedroom 2
- 17’9” x 14’1”
- Bedroom 3
- 15’9” x 11’7”
- Bedroom 4
- 11’2” x 9’12”
- Basement
- Recreational, Games room
- 24’9” x 16’12”
- Family room
- 18’10” x 9’9”
Listing Brokerage
- MLS® Listing
- N9379941
- Brokerage
- ROYAL LEPAGE RCR REALTY
Similar homes for sale
These homes have similar price range, details and proximity to 13 James Ratcliff
