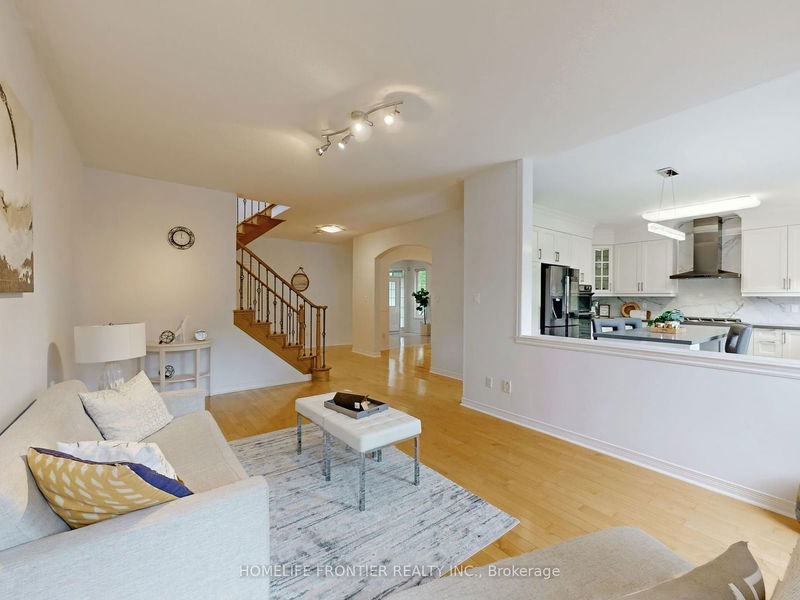33 Irish Rose
Berczy | Markham
$1,699,000.00
Listed 5 days ago
- 4 bed
- 5 bath
- - sqft
- 6.0 parking
- Detached
Instant Estimate
$1,755,622
+$56,622 compared to list price
Upper range
$1,883,869
Mid range
$1,755,622
Lower range
$1,627,376
Property history
- Now
- Listed on Oct 2, 2024
Listed for $1,699,000.00
5 days on market
- Jul 31, 2024
- 2 months ago
Terminated
Listed for $1,998,000.00 • 2 months on market
Location & area
Schools nearby
Home Details
- Description
- Exquisite 4 Bedroom Home at High Demand Berczy Area - Favored School District of Pierre Trudeau High School and Stonebridge Elementary School. Spacious Design for indoor/outdoor entertainment and family enjoyment! Gourmet Kitchen (Year 2019) with Custom Cabinetry and a Large island, Walk out to a Private Park-Like Backyard with Sunny Southern Exposure. Fantastic Layout with a Spacious Great Room, a Separate Dining Room and a Private Home Office on Main Level(9Ft Ceiling). Four Bedrooms on 2nd Level With hardwood flooring: Primary Suite with Full Ensuite bath and Walk-in closet. Two other Bedrooms with 4pc "Jack n Jill' washroom. Spacious 4th Bedroom with Full ensuite Bath and Walk-In Closet.Professionally Finished Basement - Recreation Room, a private Exercise Room, a Large 5thbedroom and a 3-pc Bathroom.Main Floor Laundry and Direct Access to Garage. Quiet Fenced Corner Lot with no Sidewalk! Steps to schools and amenities.
- Additional media
- https://www.winsold.com/tour/371236
- Property taxes
- $6,967.94 per year / $580.66 per month
- Basement
- Finished
- Year build
- -
- Type
- Detached
- Bedrooms
- 4 + 1
- Bathrooms
- 5
- Parking spots
- 6.0 Total | 2.0 Garage
- Floor
- -
- Balcony
- -
- Pool
- None
- External material
- Brick
- Roof type
- -
- Lot frontage
- -
- Lot depth
- -
- Heating
- Fan Coil
- Fire place(s)
- N
- Ground
- Great Rm
- 18’7” x 11’1”
- Dining
- 10’11” x 13’5”
- Office
- 10’11” x 10’11”
- Kitchen
- 25’8” x 8’0”
- 2nd
- Prim Bdrm
- 18’12” x 12’12”
- 2nd Br
- 13’7” x 13’5”
- 3rd Br
- 10’0” x 14’7”
- 4th Br
- 10’12” x 10’0”
- Bsmt
- Rec
- 18’9” x 11’10”
- Br
- 13’11” x 13’1”
- Exercise
- 10’5” x 9’3”
Listing Brokerage
- MLS® Listing
- N9379111
- Brokerage
- HOMELIFE FRONTIER REALTY INC.
Similar homes for sale
These homes have similar price range, details and proximity to 33 Irish Rose









