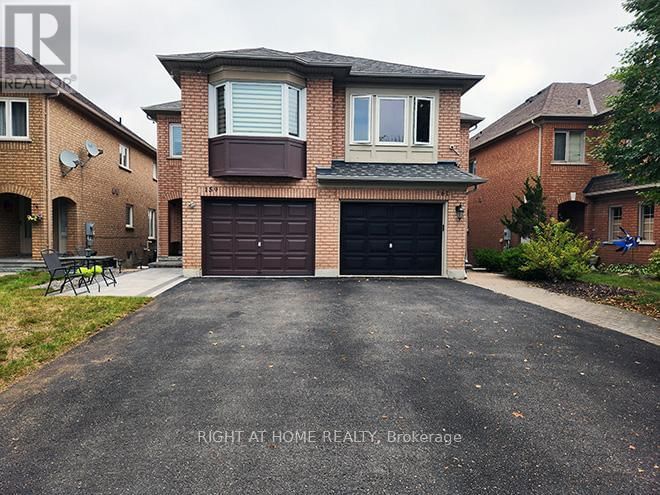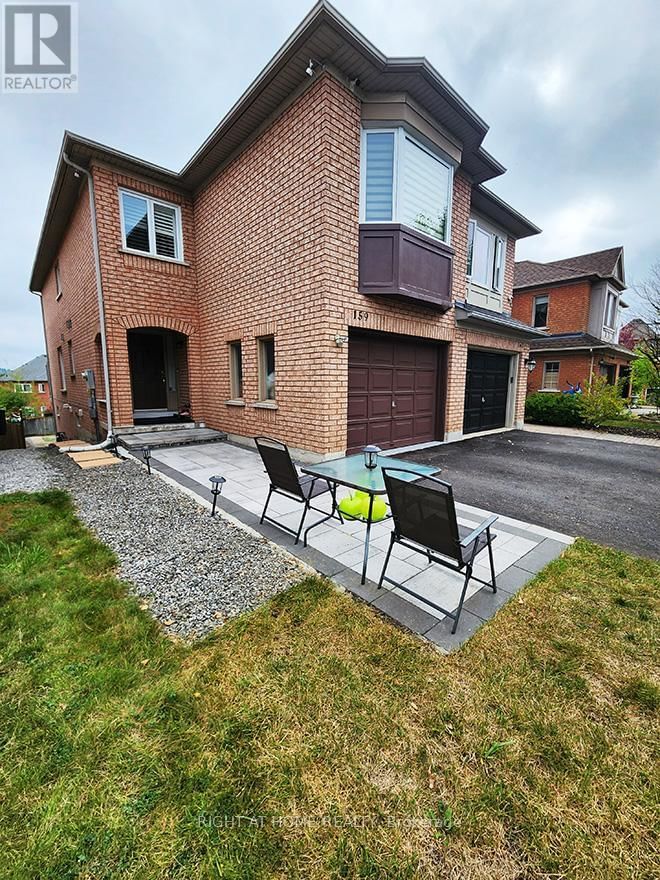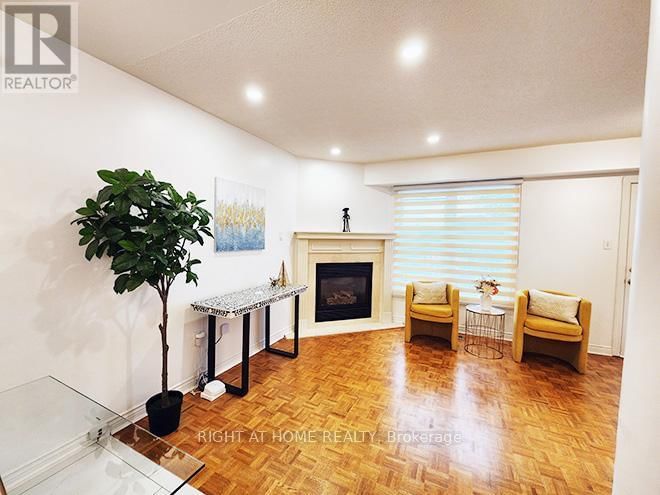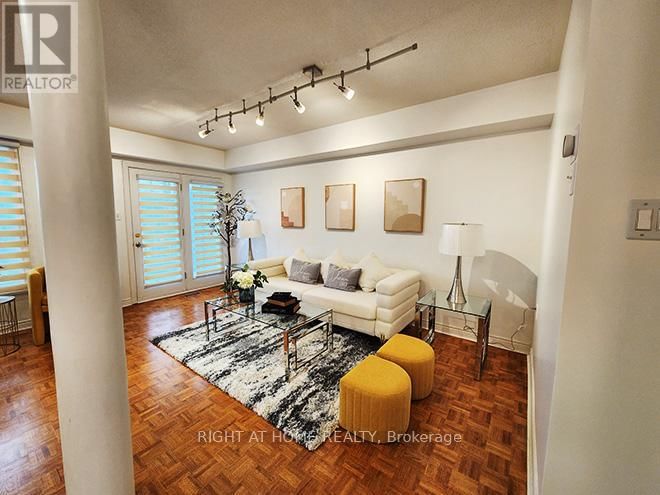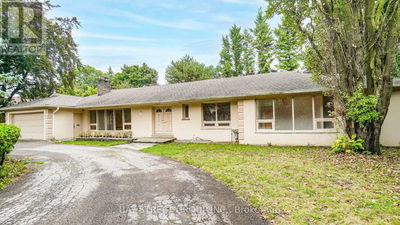159 Primeau
Aurora Grove | Aurora (Aurora Grove)
$1,199,900.00
Listed 5 days ago
- 3 bed
- 4 bath
- - sqft
- 4 parking
- Single Family
Property history
- Now
- Listed on Oct 3, 2024
Listed for $1,199,900.00
5 days on market
Location & area
Schools nearby
Home Details
- Description
- Exceptional & Well Maintained All Brick 3 Bedrooms Semi Located at a Quiet Inner Street in A highly-demand neighborhood. **This home offers a Fully Finished Walk Out Basement with an In-Law Suite & Potential Income. Spacious Family Room with Hardwood Flooring & Bay Window. Newly painted Open Concept Dining & Living Room ( W/O to Deck.) Kit with quartz counter & Marble Flooring. California Shutters in Kit/Dining Rm/Bdrms.Deep Lot With Private Yard. All LED lighting throughout. Furnace (2024) Small Workshop/Storage in Basement. Cozy & Functional Layout.Main floor Laundry. Garage Access to House. New Installed Roger Cable Bell Fiber & Telmax Fiber Optic .Lorex Security System: 4K HD & Door Bell Camera.Walking Distance To Public & Catholic schools, Forest Trails. Close to Go train, 404 and minutes to all amenities. **** EXTRAS **** All ELF's, Main Fl: Fridge, S/S Stove, S/S Rang hood, B/I Dishwasher, Washer & Dryer. Bsmt: Fridge, Stove, Washer S/S Ranghood. All Window Coverings, Ceiling Fan Light (2nd Fl) Gas Meter (New) C/A Hot Water Tank (own).Lorex Security System (id:39198)
- Additional media
- https://listings.airunlimitedcorp.com/videos/0192584f-43fa-70f7-bbc9-fdbcf11efbb7
- Property taxes
- $4,881.71 per year / $406.81 per month
- Basement
- Apartment in basement, Walk out, N/A
- Year build
- -
- Type
- Single Family
- Bedrooms
- 3 + 1
- Bathrooms
- 4
- Parking spots
- 4 Total
- Floor
- Tile, Hardwood, Laminate, Marble
- Balcony
- -
- Pool
- -
- External material
- Brick
- Roof type
- -
- Lot frontage
- -
- Lot depth
- -
- Heating
- Forced air, Natural gas
- Fire place(s)
- -
- Main level
- Living room
- 10’12” x 18’4”
- Dining room
- 8’6” x 12’0”
- Kitchen
- 8’6” x 12’12”
- Basement
- Kitchen
- 8’6” x 10’9”
- Bedroom 4
- 8’5” x 9’11”
- Living room
- 9’10” x 10’12”
- Dining room
- 10’12” x 9’10”
- Second level
- Family room
- 11’10” x 18’4”
- Primary Bedroom
- 18’4” x 10’12”
- Bedroom 2
- 9’9” x 11’5”
- Bedroom 3
- 9’9” x 12’7”
Listing Brokerage
- MLS® Listing
- N9380418
- Brokerage
- RIGHT AT HOME REALTY
Similar homes for sale
These homes have similar price range, details and proximity to 159 Primeau
