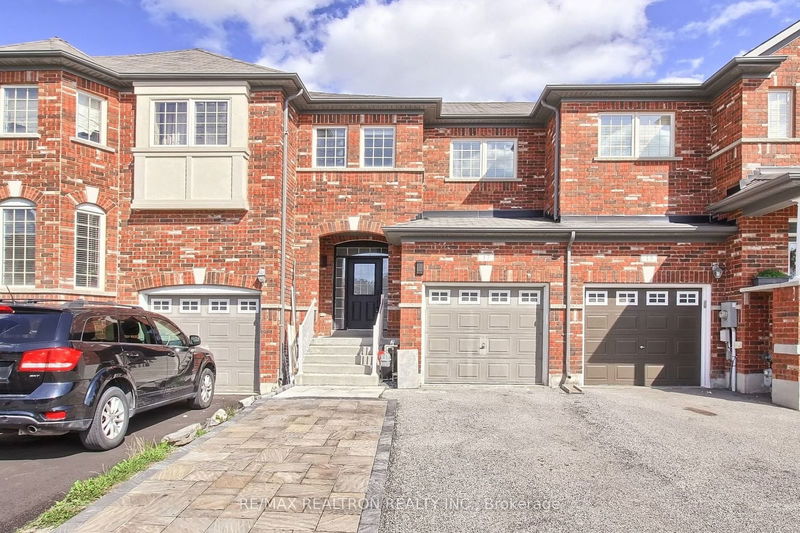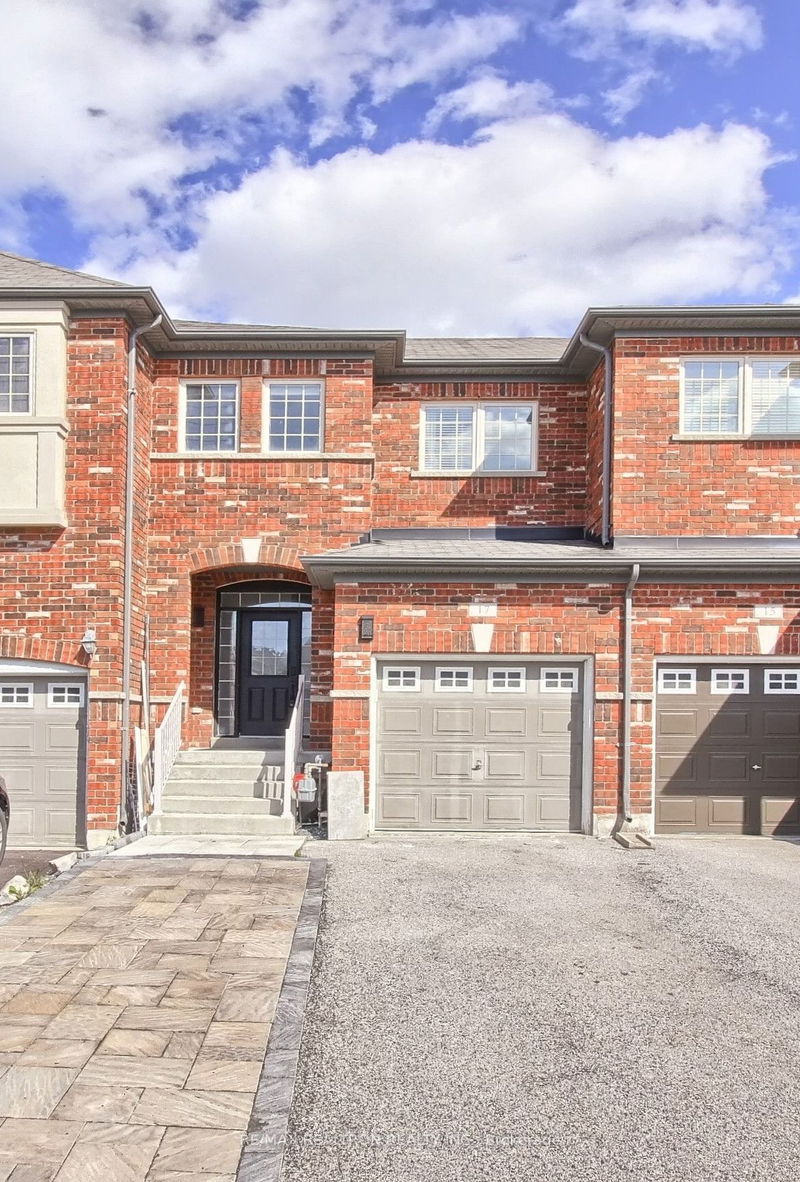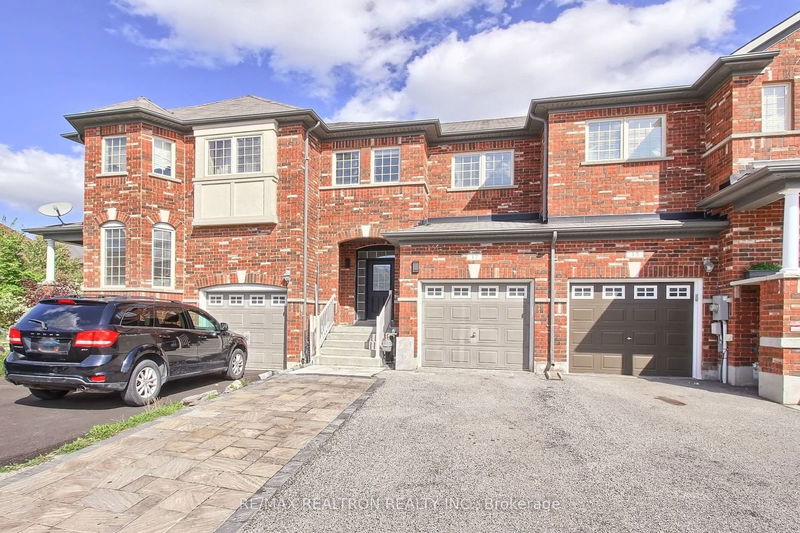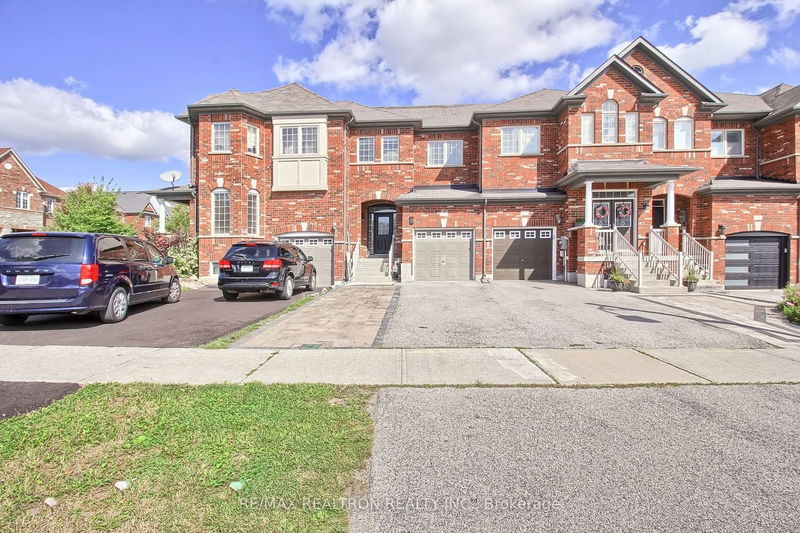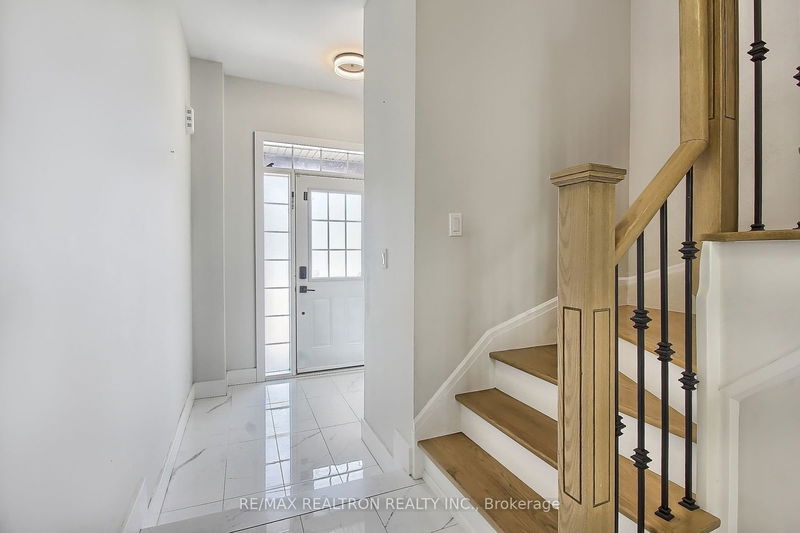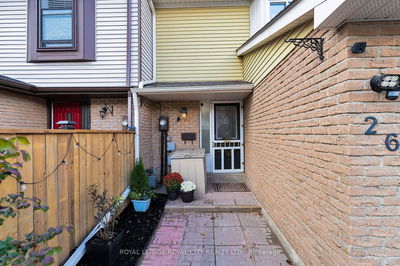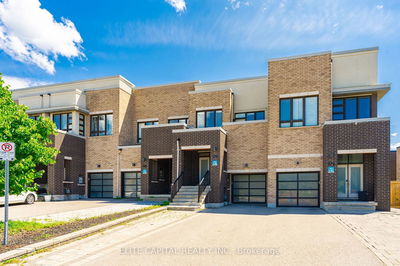17 Rogers
Bradford | Bradford West Gwillimbury
$799,900.00
Listed 7 days ago
- 3 bed
- 4 bath
- - sqft
- 3.0 parking
- Att/Row/Twnhouse
Instant Estimate
$828,372
+$28,472 compared to list price
Upper range
$873,286
Mid range
$828,372
Lower range
$783,458
Property history
- Now
- Listed on Oct 3, 2024
Listed for $799,900.00
7 days on market
- Aug 27, 2024
- 1 month ago
Terminated
Listed for $899,900.00 • about 1 month on market
- Sep 15, 2023
- 1 year ago
Leased
Listed for $2,900.00 • 16 days on market
Location & area
Schools nearby
Home Details
- Description
- Look No Further! This Gorgeous Open Concept House Is Perfect For You & Your Family! This 3 + 1 Bedroom & 4 Washroom Is Located In The Prestigious Community Of Bradford. Extensive Upgrades Throughout The House: Main Floor With 9 Foot Smooth Ceilings, American Oak Engineered Hardwood Floors & Pot Lights Throughout. Chefs Inspired Kitchen W/stainless Steel Appliances, Quartz Counters, Custom Hood Fan & Pendant Lighting Over The Large Island. Porcelain Foyer That Opens Towards Oak Stairs With Iron Wrought Pickets Leading You Upstairs. Enjoy Your Primary Bedroom With Your Own 4 Piece Upgraded Ensuite Bathroom And Walk In Closet. Finished Basement With An Open Recreation Room & 4th Bedroom. Perfect Home For Families of All Sizes! Fully Interlocked Cute and Quiet Backyard. Access to Backyard from Garage! Conveniently Located In Bradford Close To All Amenities Imaginable And Quick Access To Highway 400.
- Additional media
- https://tours.panapix.com/idx/196179
- Property taxes
- $3,994.96 per year / $332.91 per month
- Basement
- Finished
- Basement
- Full
- Year build
- -
- Type
- Att/Row/Twnhouse
- Bedrooms
- 3 + 1
- Bathrooms
- 4
- Parking spots
- 3.0 Total | 1.0 Garage
- Floor
- -
- Balcony
- -
- Pool
- None
- External material
- Brick
- Roof type
- -
- Lot frontage
- -
- Lot depth
- -
- Heating
- Forced Air
- Fire place(s)
- N
- Main
- Living
- 20’5” x 10’0”
- Dining
- 20’5” x 10’0”
- Kitchen
- 11’7” x 6’12”
- Breakfast
- 11’7” x 7’3”
- 2nd
- Prim Bdrm
- 16’0” x 12’0”
- 2nd Br
- 10’12” x 9’2”
- 3rd Br
- 10’0” x 9’5”
- Bsmt
- Rec
- 0’0” x 0’0”
- 4th Br
- 0’0” x 0’0”
Listing Brokerage
- MLS® Listing
- N9380583
- Brokerage
- RE/MAX REALTRON REALTY INC.
Similar homes for sale
These homes have similar price range, details and proximity to 17 Rogers
