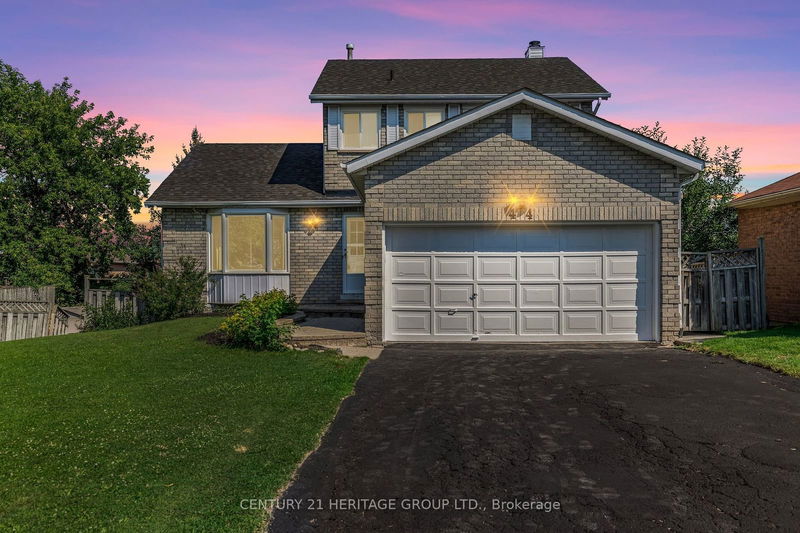44 Fox Run
Bradford | Bradford West Gwillimbury
$950,000.00
Listed 4 days ago
- 3 bed
- 4 bath
- - sqft
- 6.0 parking
- Detached
Instant Estimate
$958,553
+$8,553 compared to list price
Upper range
$1,034,089
Mid range
$958,553
Lower range
$883,017
Property history
- Now
- Listed on Oct 3, 2024
Listed for $950,000.00
4 days on market
- Aug 7, 2024
- 2 months ago
Terminated
Listed for $974,900.00 • about 2 months on market
- Jul 25, 2024
- 2 months ago
Terminated
Listed for $987,900.00 • 13 days on market
- May 3, 2002
- 22 years ago
Sold for $233,001.00
Listed for $232,900.00 • 25 days on market
Location & area
Schools nearby
Home Details
- Description
- Lovely 3 Bedroom 4 Bathroom in a Family Friendly Neighbourhood. This home has a 2-car Garage with Entry into the Home, and a Driveway with no Sidewalk to fit 4 Vehicles. The Main Floor is Bright and Spacious with a Large Living Room with Pot Lights and a Dining Room and a Family Room with a Fireplace. A Bright Kitchen with a Breakfast Area with a Walkout to the Deck. The Upper Floor Features 3 Bedrooms with the Primary having a 3PC Ensuite. The Basement is Bright with Light being a Full Walkout and a 1 Bedroom In-Law Suite for your Extended Family. The Bedroom has an 3PC Ensuite, The Kitchen is Eat-In and there's a good size living area. The Basement also Features a Large Laundry Room. Many Recent Updates include New Laminate Flooring Throughout the entire home and Carpet on both Staircases. Freshly Painted Throughout and Many New Light Fixtures. 3 of the Bathrooms were recently Updated
- Additional media
- https://spotlight.century21.ca/bradford-west-gwillimbury-real-estate/44-fox-run-lane/unbranded/
- Property taxes
- $5,108.12 per year / $425.68 per month
- Basement
- Fin W/O
- Year build
- -
- Type
- Detached
- Bedrooms
- 3 + 1
- Bathrooms
- 4
- Parking spots
- 6.0 Total | 2.0 Garage
- Floor
- -
- Balcony
- -
- Pool
- None
- External material
- Brick
- Roof type
- -
- Lot frontage
- -
- Lot depth
- -
- Heating
- Forced Air
- Fire place(s)
- Y
- Main
- Kitchen
- 10’8” x 10’1”
- Breakfast
- 11’4” x 8’5”
- Living
- 15’10” x 13’1”
- Dining
- 13’1” x 11’5”
- Family
- 13’6” x 10’11”
- 2nd
- Prim Bdrm
- 13’1” x 10’11”
- 2nd Br
- 11’10” x 10’4”
- 3rd Br
- 10’9” x 8’8”
- Bsmt
- Laundry
- 12’6” x 12’0”
- Kitchen
- 13’11” x 12’6”
- Living
- 20’11” x 10’4”
- 4th Br
- 10’10” x 10’5”
Listing Brokerage
- MLS® Listing
- N9380607
- Brokerage
- CENTURY 21 HERITAGE GROUP LTD.
Similar homes for sale
These homes have similar price range, details and proximity to 44 Fox Run









