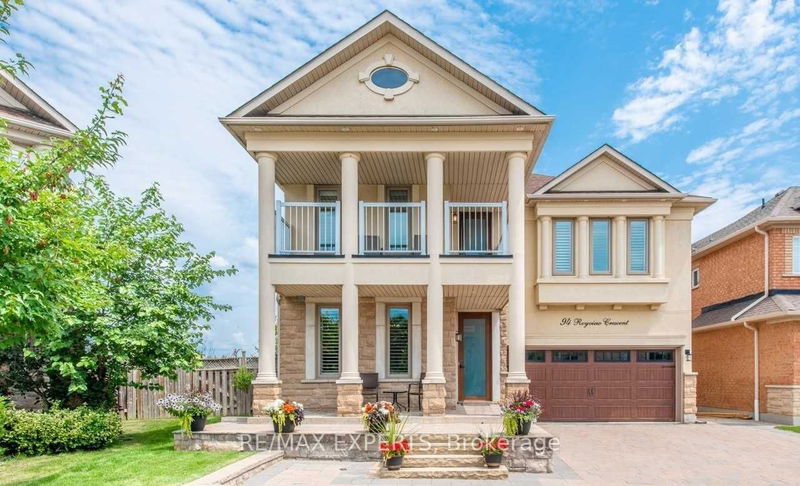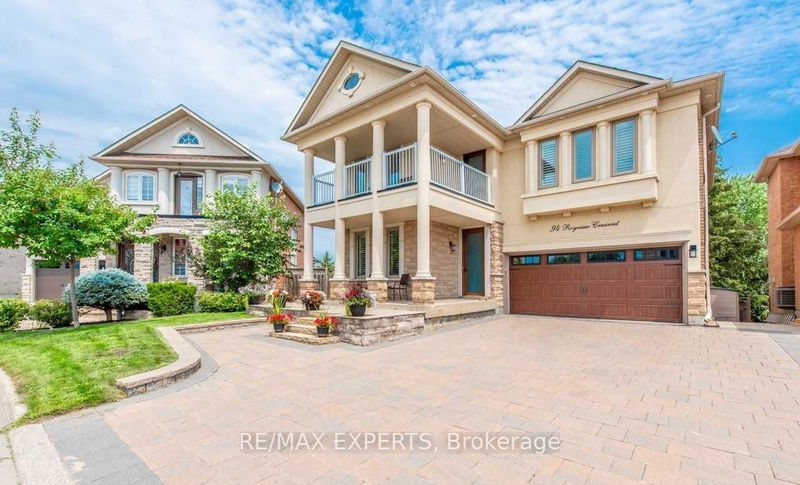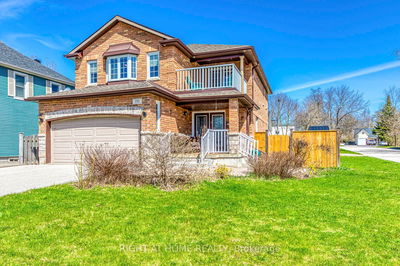94 Royview
Vellore Village | Vaughan
$1,830,000.00
Listed 4 days ago
- 4 bed
- 4 bath
- 3500-5000 sqft
- 6.0 parking
- Detached
Instant Estimate
$2,163,840
+$333,840 compared to list price
Upper range
$2,420,788
Mid range
$2,163,840
Lower range
$1,906,891
Property history
- Now
- Listed on Oct 3, 2024
Listed for $1,830,000.00
4 days on market
- Aug 23, 2024
- 2 months ago
Terminated
Listed for $1,925,000.00 • about 1 month on market
- Jul 10, 2024
- 3 months ago
Terminated
Listed for $2,150,000.00 • about 1 month on market
Location & area
Schools nearby
Home Details
- Description
- Welcome To This Stunning Custom Design Home Built By Arista! This Exceptional Home Offers Over3700 Sqft Of Living Space. A Rarely Available Large Pie Shaped Lot With Walk-Out Basement Professional Finished With Kitchen & Bar. Fabulous 4 Bedrooms, 4 Bathrooms Home With An Open Concept Layout. Landscaping & Interior, Surrounded By Mature Trees, Stone Walkway, Interlocking Patio, Custom Shed, Hot Tub & Fully Fenced Yard. Private Garden Back Onto Woodlands. A Perfect Home To Enjoy Endless Summer Days Entertaining Friends & Family In Your Stunning Backyard, These Versatile Spaces Offer Endless Possibilities For Enjoyment. Easy Access To A Wealth Of Amenities, Including Top-Rated Schools, Shopping Centers, Dining Options, And Recreational Facilities With Convenient Proximity To Major Highways And Transportation Options, Commuting Is A Breeze. Call Th
- Additional media
- -
- Property taxes
- $749,311.00 per year / $62,442.58 per month
- Basement
- Finished
- Year build
- -
- Type
- Detached
- Bedrooms
- 4 + 1
- Bathrooms
- 4
- Parking spots
- 6.0 Total | 2.0 Garage
- Floor
- -
- Balcony
- -
- Pool
- None
- External material
- Stone
- Roof type
- -
- Lot frontage
- -
- Lot depth
- -
- Heating
- Forced Air
- Fire place(s)
- Y
- Main
- Living
- 14’0” x 11’1”
- Dining
- 11’3” x 11’1”
- Kitchen
- 18’0” x 9’1”
- Breakfast
- 14’0” x 10’6”
- Family
- 14’10” x 13’7”
- 2nd
- Prim Bdrm
- 19’9” x 18’0”
- 2nd Br
- 17’2” x 11’11”
- 3rd Br
- 14’10” x 10’5”
- 4th Br
- 13’7” x 12’5”
- Lower
- Rec
- 32’6” x 16’10”
- Kitchen
- 12’10” x 8’5”
- Br
- 10’3” x 10’0”
Listing Brokerage
- MLS® Listing
- N9380688
- Brokerage
- RE/MAX EXPERTS
Similar homes for sale
These homes have similar price range, details and proximity to 94 Royview









