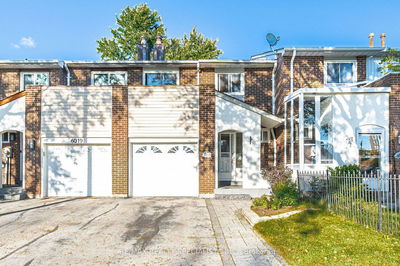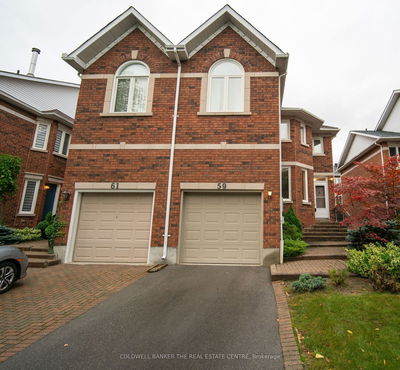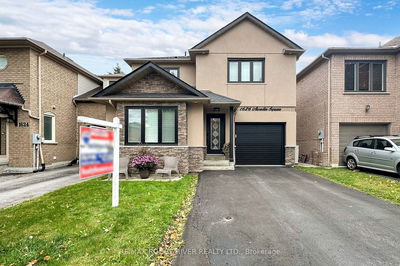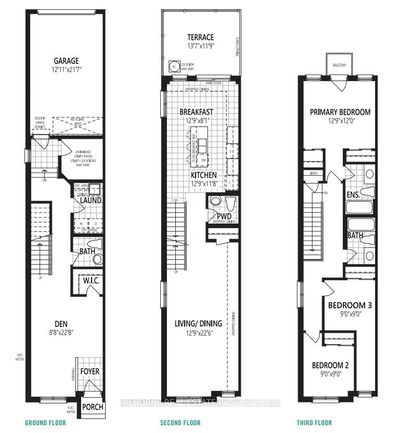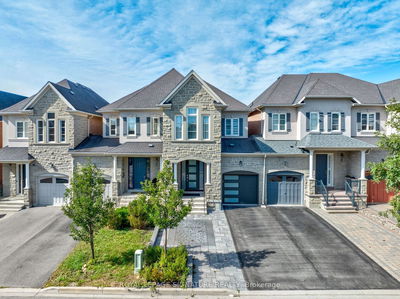9091 Yonge
Langstaff | Richmond Hill
$999,000.00
Listed 8 days ago
- 3 bed
- 3 bath
- - sqft
- 2.0 parking
- Att/Row/Twnhouse
Instant Estimate
$1,077,227
+$78,227 compared to list price
Upper range
$1,176,372
Mid range
$1,077,227
Lower range
$978,081
Property history
- Now
- Listed on Oct 3, 2024
Listed for $999,000.00
8 days on market
- Jun 13, 2024
- 4 months ago
Terminated
Listed for $1,188,000.00 • 3 months on market
- Mar 1, 2024
- 7 months ago
Terminated
Listed for $1,230,000.00 • 3 months on market
- Sep 22, 2023
- 1 year ago
Terminated
Listed for $1,223,000.00 • 3 months on market
- Jun 21, 2023
- 1 year ago
Terminated
Listed for $1,228,000.00 • 3 months on market
- Apr 14, 2023
- 1 year ago
Terminated
Listed for $1,198,000.00 • about 2 months on market
- Mar 10, 2023
- 2 years ago
Terminated
Listed for $1,080,000.00 • about 1 month on market
- Nov 23, 2022
- 2 years ago
Terminated
Listed for $1,280,000.00 • about 2 months on market
- Oct 6, 2022
- 2 years ago
Terminated
Listed for $1,230,000.00 • about 2 months on market
Location & area
Schools nearby
Home Details
- Description
- Rarely Found Large 3 Bedrooms , Well-Kept Freehold Town House Located On Yonge. A High Demand Area Close To All Amenities. Public Transits , Go Station, Future Subway Station, Shops & Restaurants, Hillcrest Mall. Walk To Langstaff High School (French Immersion), Bright & Spacious Open Concept Kitchen & Breakfast Area . Hardwood Floor Throughout, Large Family Room W/Gas Fireplace, Prime Room W/Huge Walk In Closet, Finished Basement W/ A Spacious Rec Rm W/Wet Bar.
- Additional media
- -
- Property taxes
- $4,349.36 per year / $362.45 per month
- Basement
- Finished
- Year build
- -
- Type
- Att/Row/Twnhouse
- Bedrooms
- 3
- Bathrooms
- 3
- Parking spots
- 2.0 Total | 1.0 Garage
- Floor
- -
- Balcony
- -
- Pool
- None
- External material
- Stone
- Roof type
- -
- Lot frontage
- -
- Lot depth
- -
- Heating
- Forced Air
- Fire place(s)
- Y
- Ground
- Living
- 19’7” x 10’1”
- Dining
- 19’7” x 10’1”
- Kitchen
- 13’6” x 9’11”
- Breakfast
- 13’11” x 9’0”
- 2nd
- Family
- 16’11” x 13’11”
- Prim Bdrm
- 13’11” x 13’0”
- 3rd
- 2nd Br
- 13’11” x 13’5”
- 3rd Br
- 13’11” x 11’11”
- Bsmt
- Rec
- 32’11” x 13’3”
- Laundry
- 0’0” x 0’0”
Listing Brokerage
- MLS® Listing
- N9380958
- Brokerage
- HOMELIFE BROADWAY REALTY INC.
Similar homes for sale
These homes have similar price range, details and proximity to 9091 Yonge
