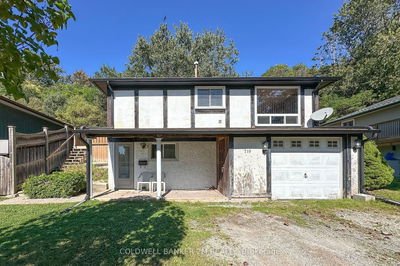26 Woodman's Chart
Unionville | Markham
$1,399,000.00
Listed 4 days ago
- 3 bed
- 3 bath
- 1500-2000 sqft
- 6.0 parking
- Detached
Instant Estimate
$1,475,781
+$76,781 compared to list price
Upper range
$1,586,068
Mid range
$1,475,781
Lower range
$1,365,494
Property history
- Now
- Listed on Oct 3, 2024
Listed for $1,399,000.00
4 days on market
- Sep 5, 2024
- 1 month ago
Terminated
Listed for $1,688,000.00 • 28 days on market
Location & area
Schools nearby
Home Details
- Description
- Walking Distance To Prestigious historic Main St. Unionville. This beautiful renovated home is situated in the highly sought-after Bridle Trail neighborhood on a child safe circle. Crafted by Monarch Homes in the heart of Unionville. Spacious living and dining room offers a walk-out to outdoor Living. Amazing Eat-in kitchen overlooking family room with gas fireplace. Relax in the primary bedroom that showcases a updated 5 piece spa like Ensuite. Solar Tub Light Brighten the staircase. Expand your living space to the finished basement with a specious recreational room. No sidewalk, Driveway can park 4 cars. Lots of upgrades included: Windows(2017), Garage Door(2019), Roof(2018), Furnace(2012), A/C(2021), Front entrance door (2014), Irrigation system (2020), Backyard / Side yard stone and landscaping (2020), New Driveway Asphalt (2024). Steps to Main Street Unionville, Too Good Pond, Top Ranked Schools Unionville Public School & Markville High School ensures an exceptional education for your children, Library and Parks. Don't Miss This Opportunity To Own A Home With These Exceptional Features & Enjoy The Luxurious Lifestyle It Offers the Rich Cultural Heritage in the heart of Unionville!
- Additional media
- https://www.winsold.com/tour/365828/unbranded/18931
- Property taxes
- $6,409.97 per year / $534.16 per month
- Basement
- Finished
- Year build
- -
- Type
- Detached
- Bedrooms
- 3
- Bathrooms
- 3
- Parking spots
- 6.0 Total | 2.0 Garage
- Floor
- -
- Balcony
- -
- Pool
- None
- External material
- Brick
- Roof type
- -
- Lot frontage
- -
- Lot depth
- -
- Heating
- Forced Air
- Fire place(s)
- Y
- Main
- Living
- 16’1” x 12’11”
- Dining
- 11’3” x 9’7”
- Family
- 12’4” x 11’11”
- Breakfast
- 9’1” x 7’7”
- Kitchen
- 10’1” x 8’6”
- Foyer
- 5’9” x 4’8”
- 2nd
- Prim Bdrm
- 16’3” x 12’1”
- 2nd Br
- 10’6” x 9’4”
- 3rd Br
- 11’10” x 9’9”
- Bsmt
- Rec
- 23’5” x 15’9”
- Sitting
- 9’1” x 8’0”
Listing Brokerage
- MLS® Listing
- N9380986
- Brokerage
- CENTURY 21 KING`S QUAY REAL ESTATE INC.
Similar homes for sale
These homes have similar price range, details and proximity to 26 Woodman's Chart









