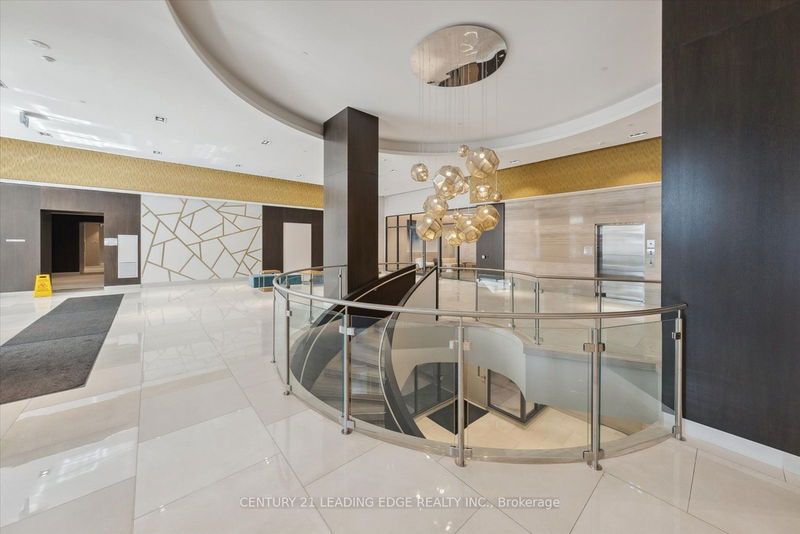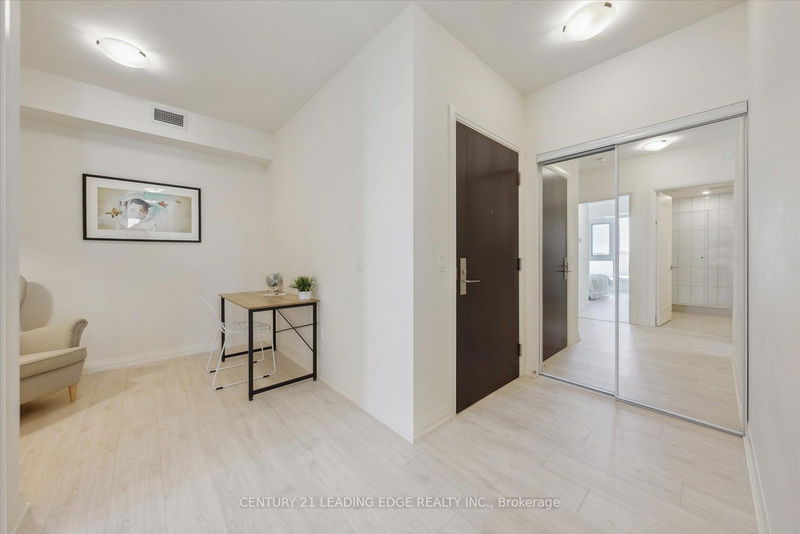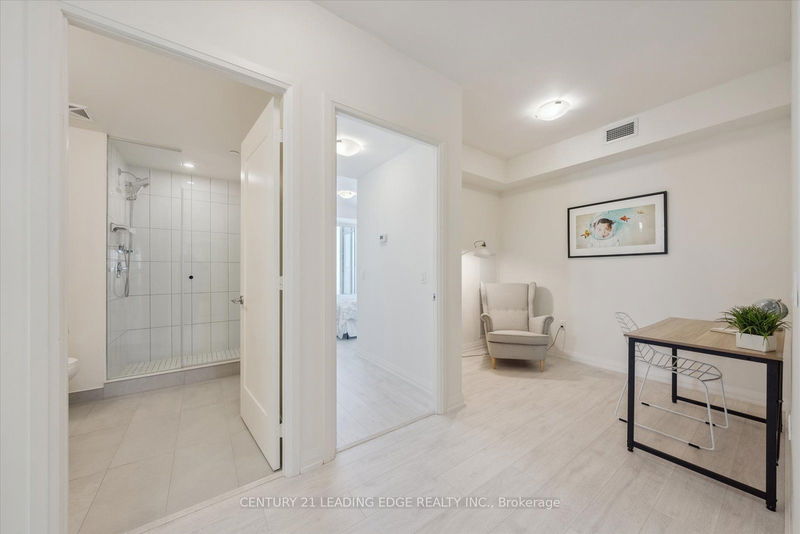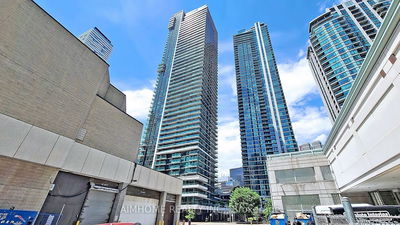216 - 9000 Jane
Concord | Vaughan
$939,900.00
Listed 5 days ago
- 2 bed
- 2 bath
- 900-999 sqft
- 2.0 parking
- Condo Apt
Instant Estimate
$895,958
-$43,942 compared to list price
Upper range
$972,504
Mid range
$895,958
Lower range
$819,411
Property history
- Now
- Listed on Oct 3, 2024
Listed for $939,900.00
5 days on market
- Mar 19, 2024
- 7 months ago
Expired
Listed for $939,900.00 • 6 months on market
- May 19, 2023
- 1 year ago
Leased
Listed for $3,250.00 • about 1 month on market
Location & area
Schools nearby
Home Details
- Description
- Rare Two-Bedroom + Den, Two-Bathroom Corner Suite at Charisma East Tower This stunning 970 sq. ft. corner unit offers an expansive 800 sq. ft. private terrace, perfect for outdoor living. Featuring soaring 9' ceilings and a bright, open-concept layout, the unit is flooded with natural light from floor-to-ceiling windows throughout. Premium upgrades include smooth ceilings, custom cabinetry with extended upper cabinets, under-mount kitchen sink, upgraded bathroom vanities, Moen 3-function shower, and a sleek frameless glass shower door with side panel. The modern kitchen is a chef's dream, equipped with full-size stainless steel appliances, a spacious island, and elegant quartz countertops. Enjoy the convenience of two side-by-side parking spots and two storage lockers. Situated steps from Vaughan Mills, transit options, Highway 400, Canada's Wonderland.
- Additional media
- -
- Property taxes
- $3,647.54 per year / $303.96 per month
- Condo fees
- $802.89
- Basement
- None
- Year build
- 0-5
- Type
- Condo Apt
- Bedrooms
- 2 + 1
- Bathrooms
- 2
- Pet rules
- Restrict
- Parking spots
- 2.0 Total | 2.0 Garage
- Parking types
- Owned
- Floor
- -
- Balcony
- Terr
- Pool
- -
- External material
- Concrete
- Roof type
- -
- Lot frontage
- -
- Lot depth
- -
- Heating
- Forced Air
- Fire place(s)
- N
- Locker
- Owned
- Building amenities
- Concierge, Gym, Outdoor Pool, Party/Meeting Room, Rooftop Deck/Garden, Visitor Parking
- Flat
- Living
- 20’10” x 11’7”
- Dining
- 20’10” x 11’7”
- Kitchen
- 20’10” x 11’7”
- Prim Bdrm
- 11’6” x 9’12”
- 2nd Br
- 10’6” x 9’12”
- Den
- 8’10” x 7’10”
Listing Brokerage
- MLS® Listing
- N9380010
- Brokerage
- CENTURY 21 LEADING EDGE REALTY INC.
Similar homes for sale
These homes have similar price range, details and proximity to 9000 Jane









