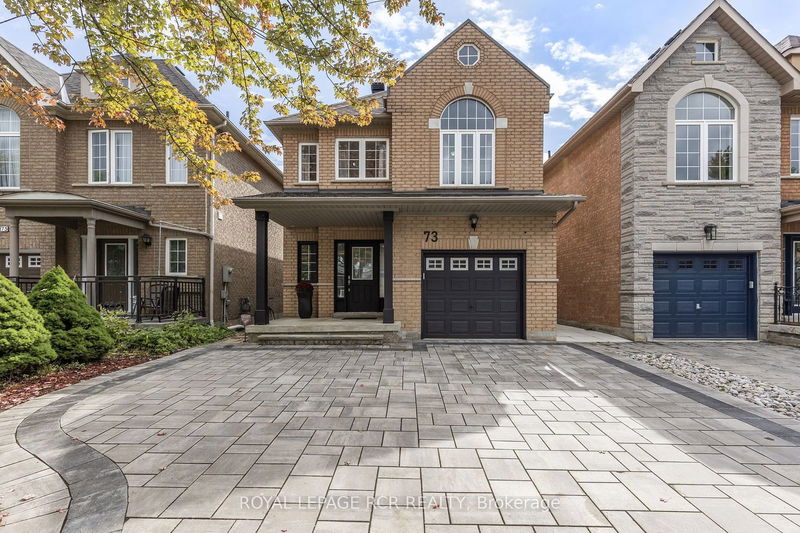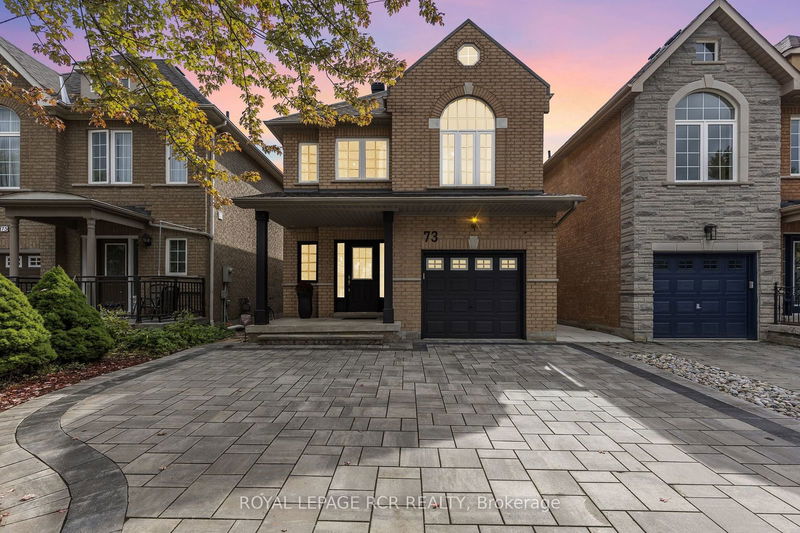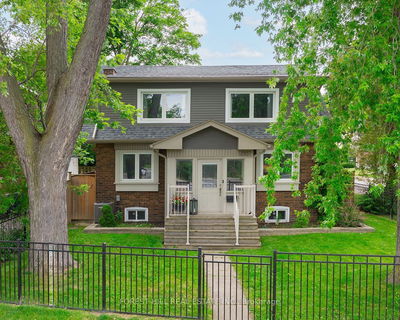73 Bentoak
Patterson | Vaughan
$1,388,000.00
Listed 4 days ago
- 3 bed
- 4 bath
- - sqft
- 5.0 parking
- Detached
Instant Estimate
$1,399,612
+$11,612 compared to list price
Upper range
$1,479,344
Mid range
$1,399,612
Lower range
$1,319,880
Property history
- Now
- Listed on Oct 3, 2024
Listed for $1,388,000.00
4 days on market
Location & area
Schools nearby
Home Details
- Description
- Welcome to this well maintained, detached, all brick 3+1 bdrm home nestled on a quiet crescent in the prestigious Thornhill Woods Community. This home boasts an elegant curb appeal featuring a beautiful interlocked driveway with ample parking. The main floor offers a functional layout with 9 ft ceilings, hardwood floors, spacious foyer and living room area, solid oak staircase and inside access from the garage. The kitchen is equipped w/quartz counters, ceramic backsplash and stainless steel appliances and overlooks a sun-filled breakfast area that walks out to a fully fenced, south-facing backyard. Upstairs the hardwood floors continue with 3 generously sized bedrooms, including a primary suite with 4 pc ensuite and a walk-in closet. The fully finished lower level offers additional living space with a bedroom, 3pc bath, laundry room, storage room, and recreation room ideal for extended family or quests. Situated steps away from top-rated schools, parks, public transit, Go Train, Hwys 407 and 7, shopping, restaurants, and so much more!
- Additional media
- https://listings.wylieford.com/sites/rxolxbn/unbranded
- Property taxes
- $5,796.10 per year / $483.01 per month
- Basement
- Finished
- Year build
- -
- Type
- Detached
- Bedrooms
- 3 + 1
- Bathrooms
- 4
- Parking spots
- 5.0 Total | 1.0 Garage
- Floor
- -
- Balcony
- -
- Pool
- None
- External material
- Brick
- Roof type
- -
- Lot frontage
- -
- Lot depth
- -
- Heating
- Forced Air
- Fire place(s)
- N
- Main
- Living
- 23’1” x 11’2”
- Dining
- 9’6” x 10’10”
- Kitchen
- 10’2” x 10’10”
- 2nd
- Prim Bdrm
- 18’9” x 13’9”
- 2nd Br
- 10’10” x 10’0”
- 3rd Br
- 17’7” x 11’11”
- Bsmt
- Rec
- 23’2” x 10’10”
- 4th Br
- 9’9” x 11’2”
- Laundry
- 6’3” x 6’2”
- Bathroom
- 6’9” x 6’1”
Listing Brokerage
- MLS® Listing
- N9380102
- Brokerage
- ROYAL LEPAGE RCR REALTY
Similar homes for sale
These homes have similar price range, details and proximity to 73 Bentoak









