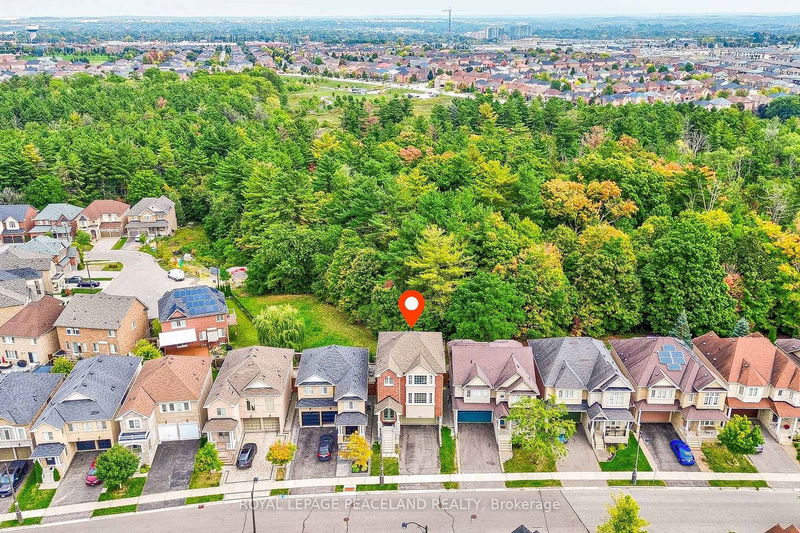133 Art West
Woodland Hill | Newmarket
$1,260,000.00
Listed 4 days ago
- 4 bed
- 3 bath
- 2000-2500 sqft
- 6.0 parking
- Detached
Instant Estimate
$1,282,845
+$22,845 compared to list price
Upper range
$1,376,264
Mid range
$1,282,845
Lower range
$1,189,425
Property history
- Now
- Listed on Oct 3, 2024
Listed for $1,260,000.00
4 days on market
Location & area
Schools nearby
Home Details
- Description
- *Ravine Lot! Beautiful Custom Built Home In Desirable Woodland Hill! This Model Home Features An Open Concept Floor Plan W/ Custom Arched Openings & Waffle Ceilings Throughout. Superior Craftmanship & Upgrades $$$. Designer Kitchen Perfect For Entertainers. Stainless Steel Appliances, Gas Cooktop, Wall Oven, Backsplash, Pot Filler, Breakfast Bar With Customized Cabinetry. Walk Out To Spacious 16x12' Deck With *Glass Railings Backing Onto Ravine. Bright With Large Windows, Solar Tube That Fills The House With Natural Light. Hardwood Floors Throughout With Custom Lighting & Pot Lights. Four Spacious Bdrms (Master Ensuite Featuring 5 Pc Ensuite & *Steam Sauna!). *Sep. Access To Fin W/O Bsmt For Nanny Quarters Or Extended Families, Ample Storage In Crawl Space. 200 Amp Electrical Panel. $$$ Spent On Custom Cabinetry, Pot Lights, Tiling & Much More. Walking Distance To Parks, Schools, Trails, Upper Canada Mall, Restaurants, Costco (*New Walking Trail Construction Near Completion At The End of Art West Ave)
- Additional media
- https://tour.uniquevtour.com/vtour/133-art-w-ave-newmarket
- Property taxes
- $6,681.00 per year / $556.75 per month
- Basement
- Fin W/O
- Basement
- Sep Entrance
- Year build
- 0-5
- Type
- Detached
- Bedrooms
- 4 + 1
- Bathrooms
- 3
- Parking spots
- 6.0 Total | 2.0 Garage
- Floor
- -
- Balcony
- -
- Pool
- None
- External material
- Brick
- Roof type
- -
- Lot frontage
- -
- Lot depth
- -
- Heating
- Forced Air
- Fire place(s)
- Y
- Main
- Living
- 12’8” x 18’5”
- Dining
- 11’8” x 11’1”
- Kitchen
- 11’5” x 11’4”
- Breakfast
- 11’5” x 10’12”
- 2nd
- Prim Bdrm
- 12’1” x 18’5”
- 2nd Br
- 10’8” x 9’6”
- 3rd Br
- 14’2” x 9’8”
- 4th Br
- 8’12” x 12’2”
- Bsmt
- Rec
- 11’2” x 21’4”
Listing Brokerage
- MLS® Listing
- N9380194
- Brokerage
- ROYAL LEPAGE PEACELAND REALTY
Similar homes for sale
These homes have similar price range, details and proximity to 133 Art West









