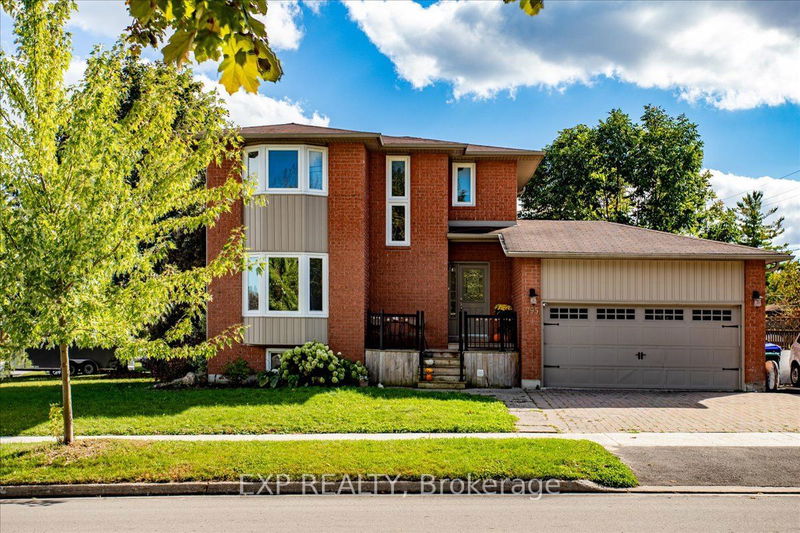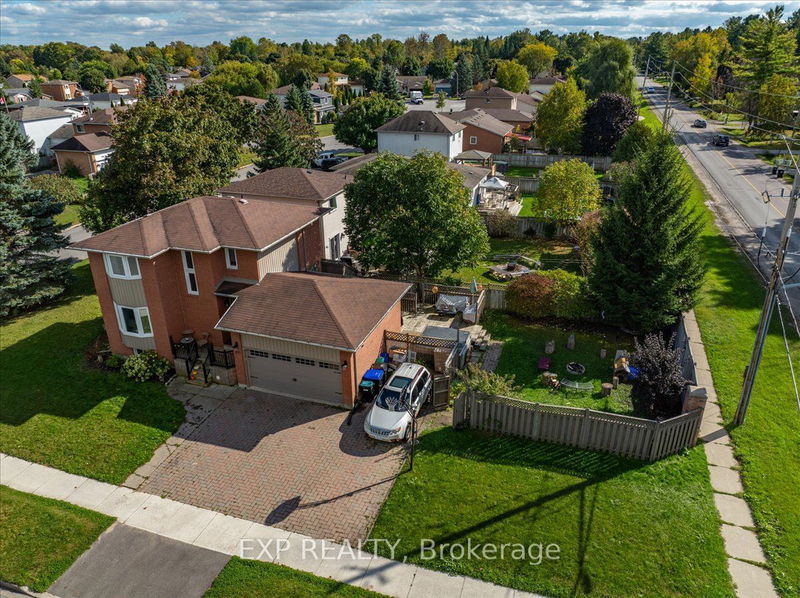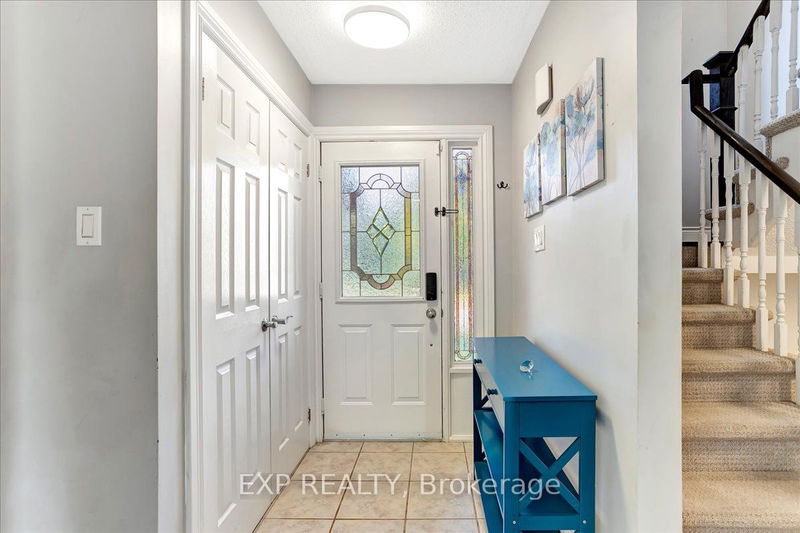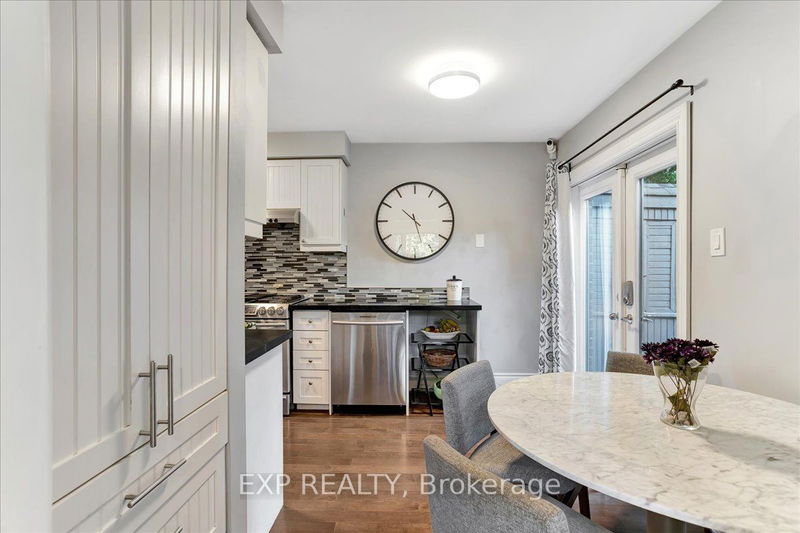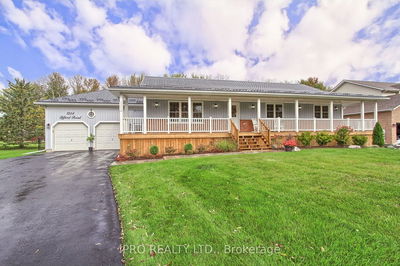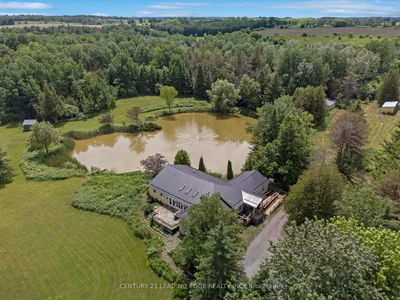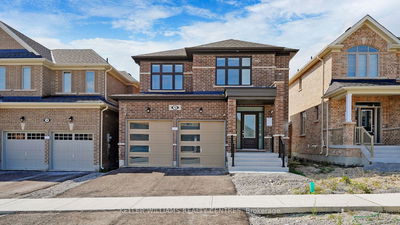795 Rose
Alcona | Innisfil
$865,000.00
Listed 6 days ago
- 3 bed
- 3 bath
- 1500-2000 sqft
- 5.0 parking
- Detached
Instant Estimate
$834,009
-$30,991 compared to list price
Upper range
$898,985
Mid range
$834,009
Lower range
$769,034
Property history
- Now
- Listed on Oct 3, 2024
Listed for $865,000.00
6 days on market
- Sep 13, 2024
- 26 days ago
Terminated
Listed for $1,500.00 • 10 days on market
- Jun 10, 2023
- 1 year ago
Sold for $815,000.00
Listed for $818,000.00 • 3 days on market
- May 1, 2023
- 1 year ago
Terminated
Listed for $875,000.00 • about 1 month on market
- Apr 8, 2023
- 2 years ago
Terminated
Listed for $889,000.00 • 23 days on market
- Mar 9, 2017
- 8 years ago
Sold for $599,000.00
Listed for $599,000.00 • 7 days on market
Location & area
Schools nearby
Home Details
- Description
- Welcome to this beautiful two-story detached family home on a desirable corner lot in a prestigious Innisfil neighborhood. The property boasts a fully fenced yard, perfect for privacy and outdoor fun. Inside, enjoy a newer kitchen, upgraded bathrooms, hardwood throughout the main level and bright, spacious rooms. The finished basement features an extra bedroom and full bathroom, ideal for a teen or in-law suite. Outside, a custom-built deck and fire pit creates an entertainer's paradise. Just a short walk to beaches, parks, schools, and shops. Includes stainless kitchen steel appliances, reverse osmosis water filtration and ethernet in the basement. 1,995 fin. sq. ft.
- Additional media
- https://unbranded.youriguide.com/795_rose_ln_innisfil_on/
- Property taxes
- $4,398.00 per year / $366.50 per month
- Basement
- Finished
- Year build
- 16-30
- Type
- Detached
- Bedrooms
- 3 + 1
- Bathrooms
- 3
- Parking spots
- 5.0 Total | 2.0 Garage
- Floor
- -
- Balcony
- -
- Pool
- None
- External material
- Alum Siding
- Roof type
- -
- Lot frontage
- -
- Lot depth
- -
- Heating
- Forced Air
- Fire place(s)
- N
- Main
- Living
- 14’10” x 11’6”
- Dining
- 10’11” x 9’3”
- Kitchen
- 15’6” x 10’11”
- 2nd
- Prim Bdrm
- 14’3” x 10’6”
- 2nd Br
- 11’6” x 9’4”
- 3rd Br
- 10’3” x 8’7”
- Bsmt
- 4th Br
- 14’6” x 10’12”
- Rec
- 0’0” x 0’0”
- Laundry
- 0’0” x 0’0”
Listing Brokerage
- MLS® Listing
- N9380261
- Brokerage
- EXP REALTY
Similar homes for sale
These homes have similar price range, details and proximity to 795 Rose
