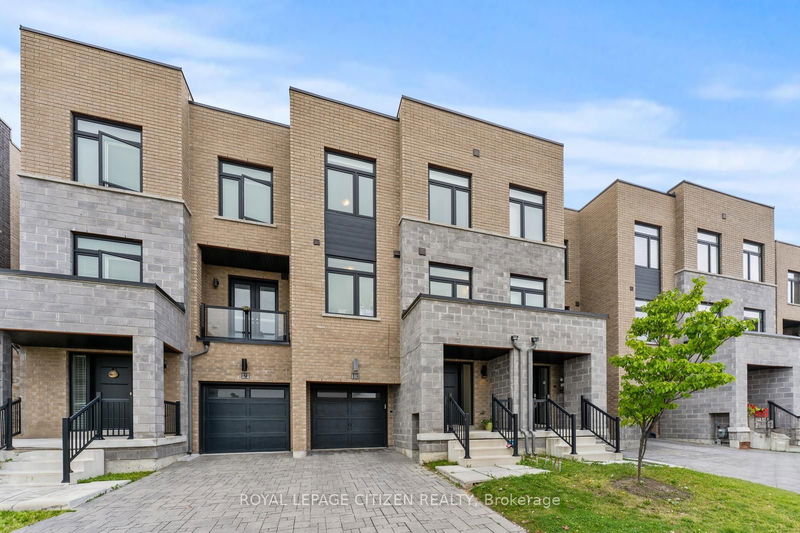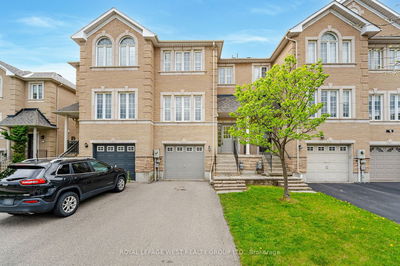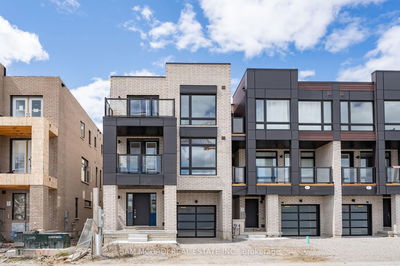13 Gridiron
Vellore Village | Vaughan
$1,150,000.00
Listed 4 days ago
- 3 bed
- 4 bath
- 2000-2500 sqft
- 2.0 parking
- Att/Row/Twnhouse
Instant Estimate
$1,181,813
+$31,813 compared to list price
Upper range
$1,258,260
Mid range
$1,181,813
Lower range
$1,105,366
Property history
- Now
- Listed on Oct 3, 2024
Listed for $1,150,000.00
4 days on market
Location & area
Schools nearby
Home Details
- Description
- Discover this stunning townhome in the desirable Vellore Village, showcasing exquisite finishes throughout. The spacious open-concept layout features impressive 9 ft Smooth ceilings on the main floor and 9 ft on the second, creating a bright and inviting atmosphere. The gorgeous kitchen is a highlight, complete with a HUGE 9.5' quartz waterfall island, custom cabinetry, and stainless steel appliances, including a S/S stove, vent hood, built-in dishwasher. The open-concept living room offers a seamless flow and leads to a large balcony, perfect for entertaining or relaxation. Retreat to the luxurious primary suite, which boasts a beautiful 4-piece ensuite and a generous walk-in closet. The home provides convenient entry options from both the main and ground floor via the garage. With four custom finished bathrooms, this property caters to all your needs. Included with the home are stainless steel fridge, stove, hood fan, dishwasher, clothes washer and dryer, all existing electrical light fixtures, window coverings, as well as the garage door opener and remote. This exquisite home and its luxurious finishes truly must be seen to be appreciated. Welcome to your fabulous new home!
- Additional media
- https://youtu.be/oiMrxpIsX1I
- Property taxes
- $4,921.26 per year / $410.11 per month
- Basement
- Unfinished
- Year build
- 0-5
- Type
- Att/Row/Twnhouse
- Bedrooms
- 3
- Bathrooms
- 4
- Parking spots
- 2.0 Total | 1.0 Garage
- Floor
- -
- Balcony
- -
- Pool
- None
- External material
- Brick
- Roof type
- -
- Lot frontage
- -
- Lot depth
- -
- Heating
- Forced Air
- Fire place(s)
- Y
- Ground
- Rec
- 18’10” x 13’7”
- Main
- Family
- 21’11” x 10’8”
- Dining
- 15’4” x 12’1”
- Kitchen
- 11’12” x 7’10”
- Laundry
- 9’1” x 7’1”
- Breakfast
- 9’0” x 18’1”
- Upper
- Prim Bdrm
- 19’1” x 11’11”
- 2nd Br
- 14’5” x 11’12”
- 3rd Br
- 7’1” x 9’6”
Listing Brokerage
- MLS® Listing
- N9380321
- Brokerage
- ROYAL LEPAGE CITIZEN REALTY
Similar homes for sale
These homes have similar price range, details and proximity to 13 Gridiron









