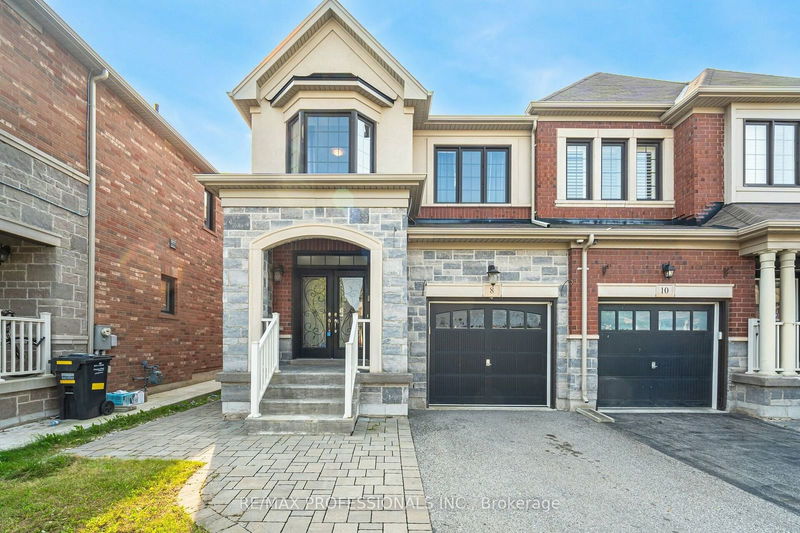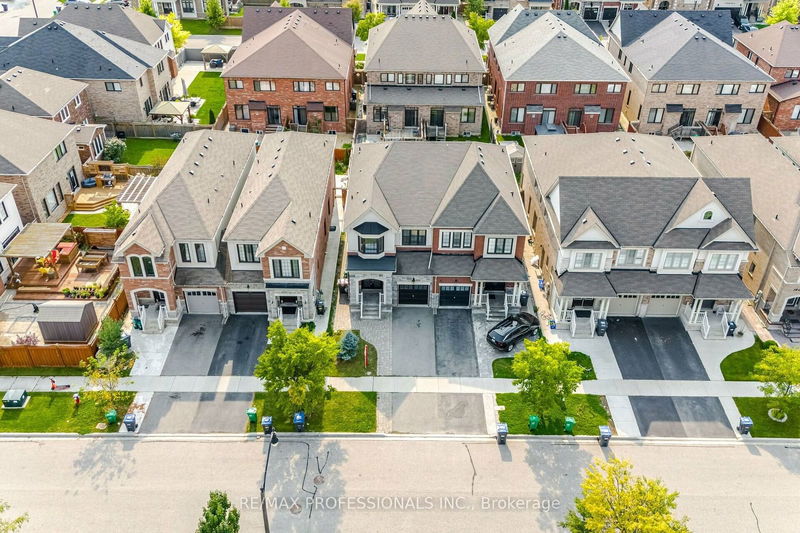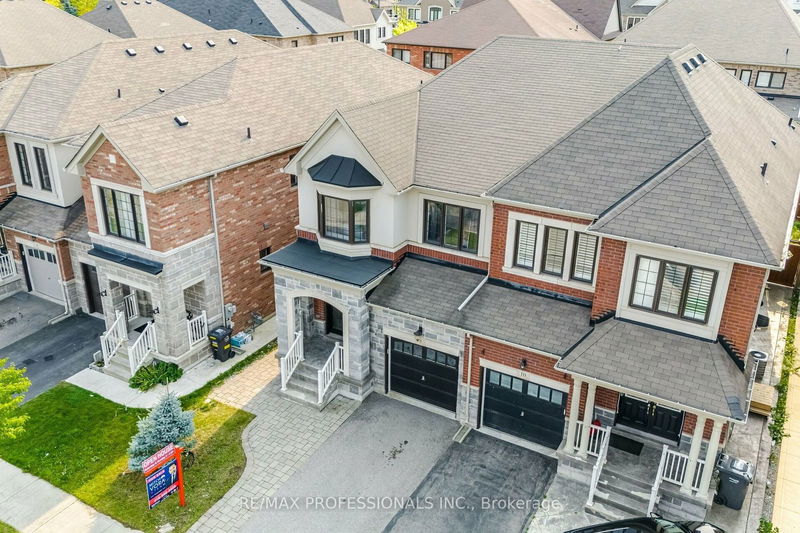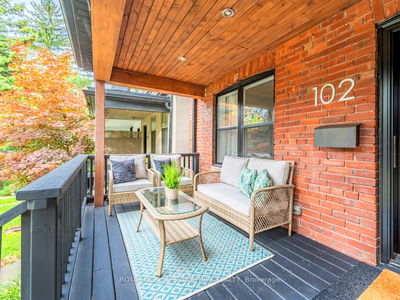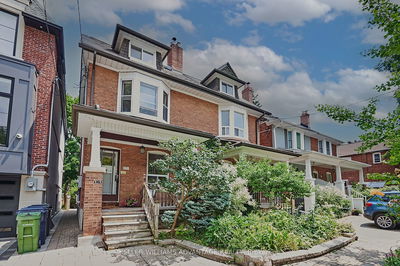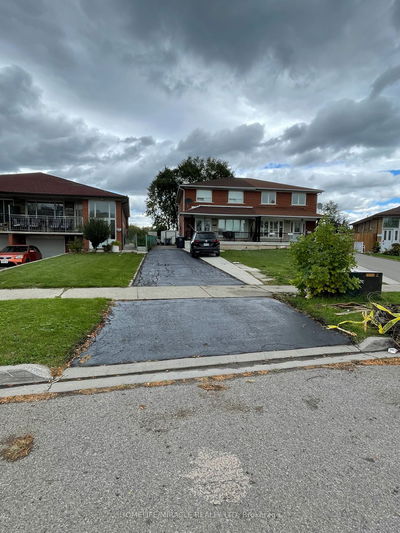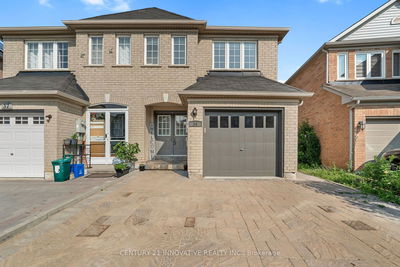8 Andretti
Credit Valley | Brampton
$1,099,000.00
Listed 5 days ago
- 4 bed
- 5 bath
- 1500-2000 sqft
- 4.0 parking
- Semi-Detached
Instant Estimate
$1,191,478
+$92,478 compared to list price
Upper range
$1,290,365
Mid range
$1,191,478
Lower range
$1,092,592
Property history
- Now
- Listed on Oct 4, 2024
Listed for $1,099,000.00
5 days on market
Location & area
Schools nearby
Home Details
- Description
- *** CLICK ON MULTIMEDIA LINK FOR FULL VIDEO TOUR *** Welcome to 8 Andretti Cres in the highly desirable Credit Valley Area of West Brampton. This beautiful home features a 1 car garage, 3 car driveway, 4+1 bedrooms, 5 bathrooms, and approx. 2700 sqft of luxury (1946 sqft as per MPAC + Basement), which includes a professionally finished basement. 26 ft wide by 107ft deep lot. This home is in a neighbourhood that offers true family lifestyle with schools, parks, community centres, libraries, shopping, dining, hwys, go train and all that a family could want or need. This home has over $75,000 in upgrades and premiums which include, dark hardwood floors, 9ft ceilings, large gourmet kitchen with stainless steel appliances, potlights and upgraded light fixtures, a professionally finished basement with a kitchen, bathroom, bedroom, laundry and separate entrance, extended interlocked driveway, pathway and back patio, and much much more.
- Additional media
- https://unbranded.mediatours.ca/property/8-andretti-crescent-brampton/
- Property taxes
- $5,415.00 per year / $451.25 per month
- Basement
- Finished
- Basement
- Sep Entrance
- Year build
- -
- Type
- Semi-Detached
- Bedrooms
- 4 + 1
- Bathrooms
- 5
- Parking spots
- 4.0 Total | 1.0 Garage
- Floor
- -
- Balcony
- -
- Pool
- None
- External material
- Stone
- Roof type
- -
- Lot frontage
- -
- Lot depth
- -
- Heating
- Forced Air
- Fire place(s)
- Y
- Main
- Living
- 0’0” x 0’0”
- Dining
- 0’0” x 0’0”
- Kitchen
- 8’6” x 12’7”
- Breakfast
- 12’2” x 13’6”
- Laundry
- 0’0” x 0’0”
- Great Rm
- 20’9” x 9’1”
- 2nd
- Prim Bdrm
- 10’10” x 13’12”
- 2nd Br
- 9’8” x 11’2”
- 3rd Br
- 9’8” x 10’4”
- 4th Br
- 10’10” x 11’2”
- Bsmt
- 5th Br
- 0’0” x 0’0”
- Rec
- 0’0” x 0’0”
Listing Brokerage
- MLS® Listing
- N9381973
- Brokerage
- RE/MAX PROFESSIONALS INC.
Similar homes for sale
These homes have similar price range, details and proximity to 8 Andretti
