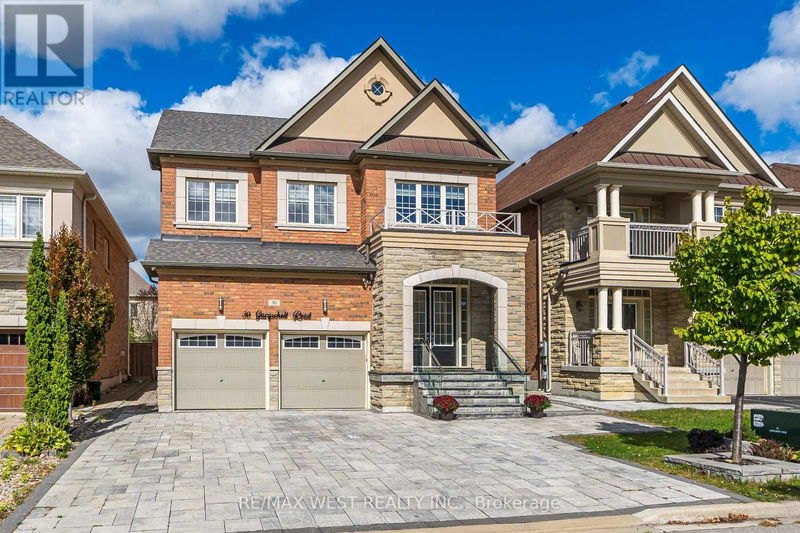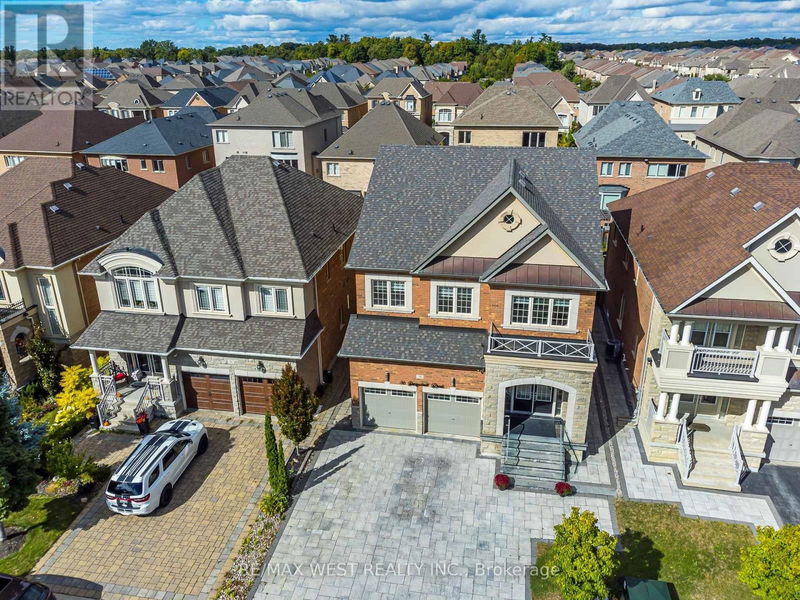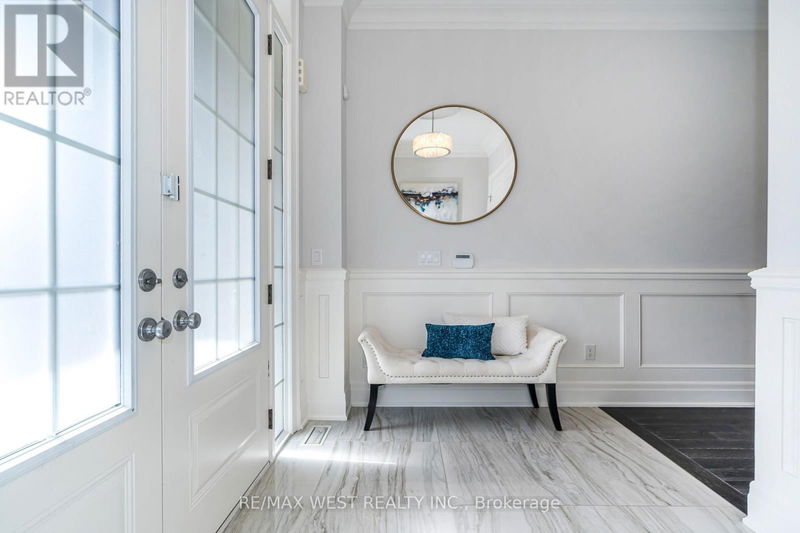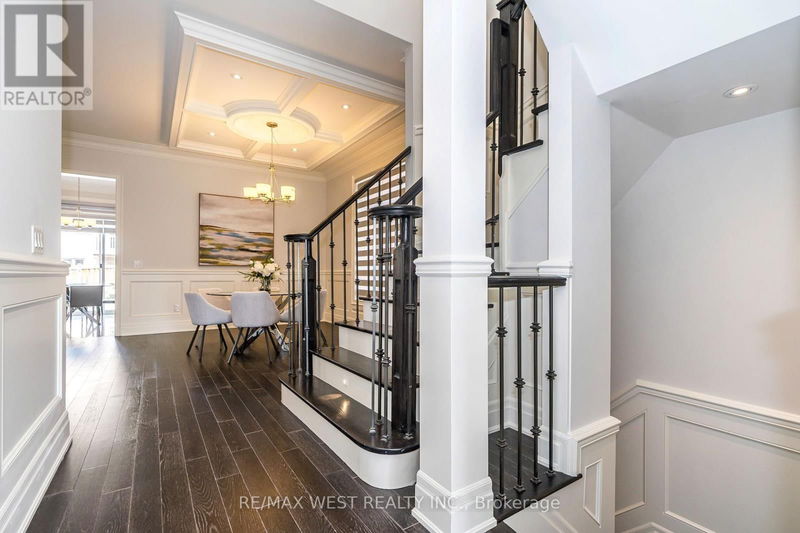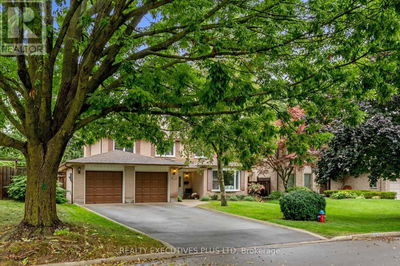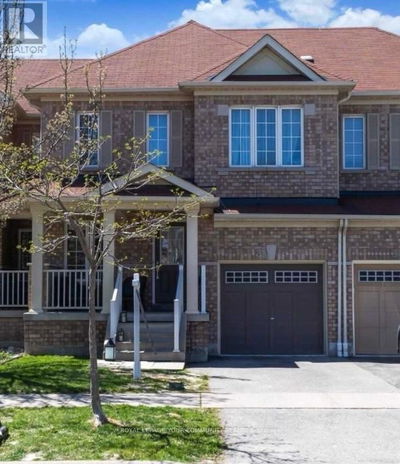30 Garyscholl
Vellore Village | Vaughan (Vellore Village)
$2,389,000.00
Listed 6 days ago
- 4 bed
- 5 bath
- - sqft
- 8 parking
- Single Family
Open House
Property history
- Now
- Listed on Oct 3, 2024
Listed for $2,389,000.00
6 days on market
Location & area
Schools nearby
Home Details
- Description
- Discover Your Dream Home in Vellore Village! This Stunning 5-Bdrm. 5 Bath Haven Seamlessly Blends Elegance and Comfort. Enjoy 10FT Plastered Ceilings That Create an Airy Atmosphere Perfect for Entertaining. The Open Layout Features Beautiful Hardwood Flooring. Chefs Kitchen Boasts Luxurious Quartz Countertops, Ample Cabinetry, a Modern Island, Premium Jenn-Air Appliances. A Private Backyard Oasis With an Interlocking Stone Patio Ideal for Gatherings. The Spacious Family Room Is Flooded With Natural Light and Features a Striking Gas Fireplace. Upstairs, Each Bedroom With an Ensuite Bath. Primary Bedroom With a Large Walk-in Closet and Spa-Like 5PC Ensuite. Fully Finished Basement, Includes a Chic Kitchen, Bathroom, and Walk-in Closet. **** EXTRAS **** Conveniently Located Near Top-Rated Schools, Parks, Shopping, and Highway 400, This Home Offers the Perfect Blend of Luxury and Convenience. Schedule Your Private Viewing Today and Step Into Your New Life! (id:39198)
- Additional media
- http://www.videolistings.ca/video/30garyscholl
- Property taxes
- $6,881.08 per year / $573.42 per month
- Basement
- Finished, N/A
- Year build
- -
- Type
- Single Family
- Bedrooms
- 4 + 1
- Bathrooms
- 5
- Parking spots
- 8 Total
- Floor
- Hardwood, Ceramic
- Balcony
- -
- Pool
- -
- External material
- Brick | Stone
- Roof type
- -
- Lot frontage
- -
- Lot depth
- -
- Heating
- Forced air, Natural gas
- Fire place(s)
- -
- Main level
- Family room
- 11’12” x 19’12”
- Kitchen
- 8’12” x 12’7”
- Eating area
- 11’12” x 14’1”
- Dining room
- 11’12” x 14’4”
- Basement
- Bedroom
- 10’12” x 11’5”
- Kitchen
- 22’12” x 13’1”
- Recreational, Games room
- 11’12” x 22’8”
- Second level
- Loft
- 11’2” x 8’5”
- Bedroom
- 18’6” x 11’12”
- Bedroom 2
- 11’12” x 9’12”
- Bedroom 3
- 17’12” x 10’4”
- Bedroom 4
- 10’12” x 9’12”
Listing Brokerage
- MLS® Listing
- N9381045
- Brokerage
- RE/MAX WEST REALTY INC.
Similar homes for sale
These homes have similar price range, details and proximity to 30 Garyscholl
